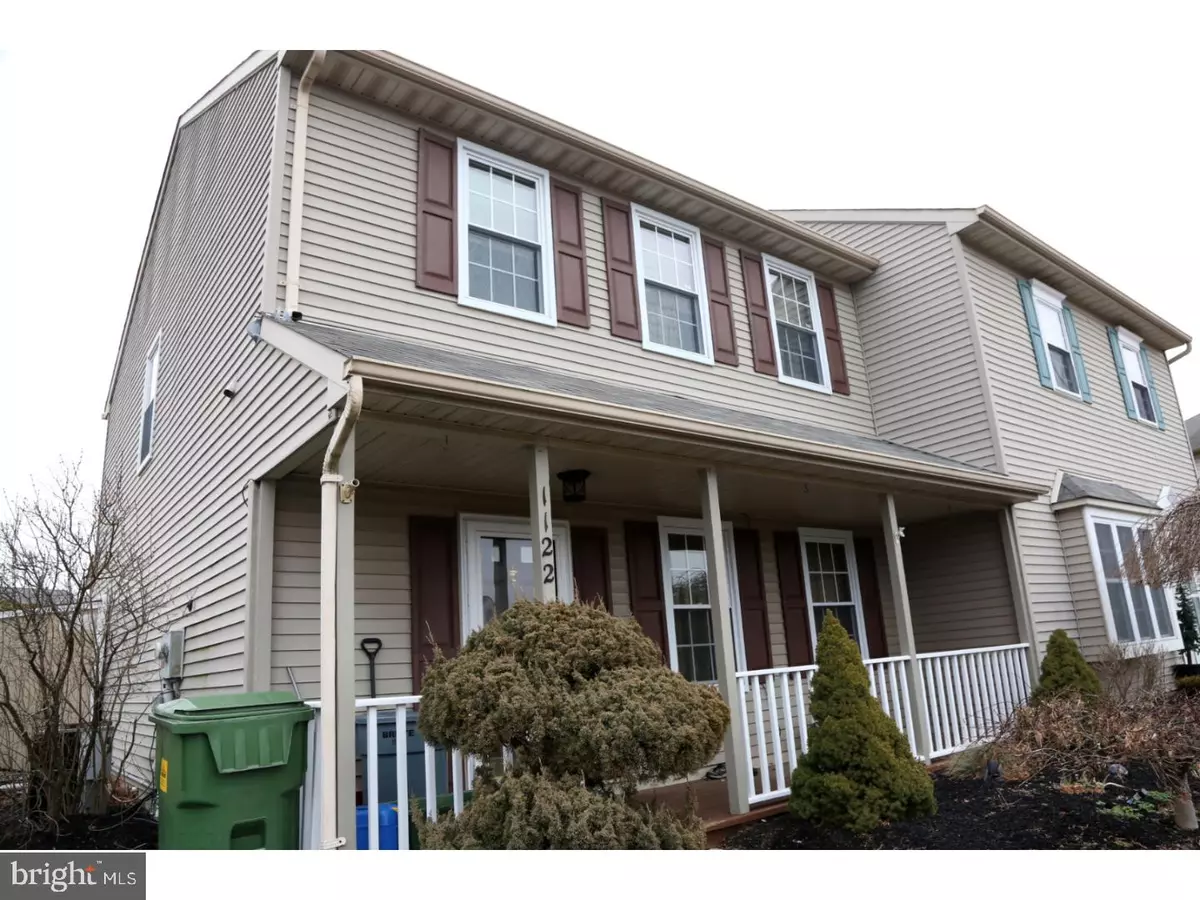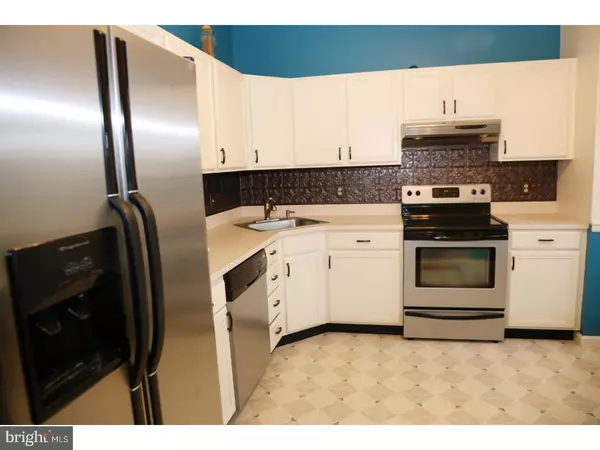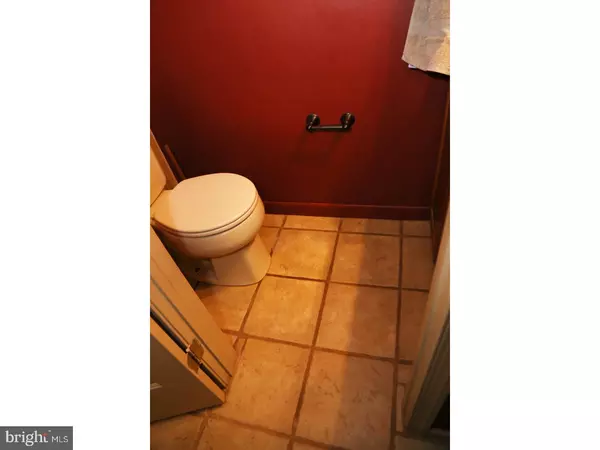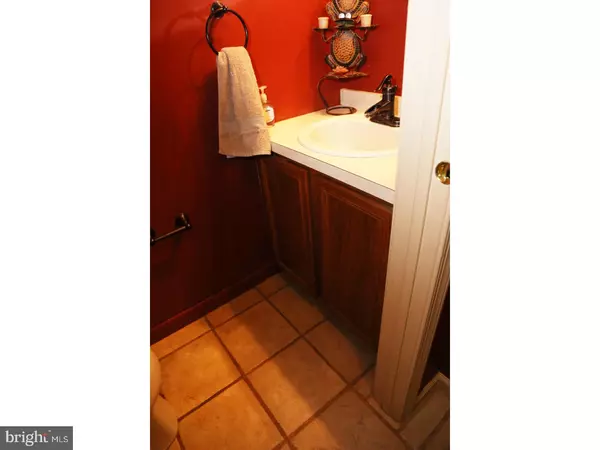$203,000
$199,999
1.5%For more information regarding the value of a property, please contact us for a free consultation.
3 Beds
3 Baths
1,524 SqFt
SOLD DATE : 05/01/2017
Key Details
Sold Price $203,000
Property Type Single Family Home
Sub Type Twin/Semi-Detached
Listing Status Sold
Purchase Type For Sale
Square Footage 1,524 sqft
Price per Sqft $133
Subdivision Walnut Bank Farms
MLS Listing ID 1002602219
Sold Date 05/01/17
Style Colonial,Traditional
Bedrooms 3
Full Baths 2
Half Baths 1
HOA Y/N N
Abv Grd Liv Area 1,524
Originating Board TREND
Year Built 1996
Annual Tax Amount $3,704
Tax Year 2017
Lot Size 5,945 Sqft
Acres 0.14
Lot Dimensions 34X125
Property Description
***Multiple offers received, Highest and Best due 2/13/17 5pm***This is one of the very few homes in this community with a ensuite Master Bathroom, Walk in closet and a vaulted ceiling! This home has 2 full bathrooms and a half bath. Huge, fenced rear yard with a beautiful stamped concrete patio and fire pit. Open concept living and dining area on the entry level. The laundry room on the first floor offers convenience and additional storage. This home has two oversized sheds to add even more storage. Rear yard shed complete with water and electric. Fenced garden area behind the rear shed for the gardener in the family! Great closet space, loads of natural light a great layout indoors and outdoors for entertaining! Owners would consider a short term lease purchase, ask us for details. NO Homeowner Association or Dues! Buy this home with USDA Zero money down financing, ask us how!
Location
State PA
County Bucks
Area Richland Twp (10136)
Zoning SRM
Rooms
Other Rooms Living Room, Dining Room, Primary Bedroom, Bedroom 2, Kitchen, Bedroom 1, Laundry, Attic
Interior
Interior Features Primary Bath(s), Ceiling Fan(s), Stall Shower, Kitchen - Eat-In
Hot Water Electric
Heating Electric, Forced Air
Cooling Central A/C
Flooring Fully Carpeted, Vinyl
Fireplace N
Heat Source Electric
Laundry Main Floor
Exterior
Exterior Feature Patio(s), Porch(es)
Garage Spaces 3.0
Fence Other
Utilities Available Cable TV
Water Access N
Roof Type Pitched,Shingle
Accessibility Mobility Improvements
Porch Patio(s), Porch(es)
Total Parking Spaces 3
Garage N
Building
Lot Description Cul-de-sac
Story 2
Foundation Slab
Sewer Public Sewer
Water Public
Architectural Style Colonial, Traditional
Level or Stories 2
Additional Building Above Grade
Structure Type Cathedral Ceilings,9'+ Ceilings
New Construction N
Schools
Elementary Schools Neidig
Middle Schools Strayer
High Schools Quakertown Community Senior
School District Quakertown Community
Others
Senior Community No
Tax ID 36-022-134
Ownership Fee Simple
Acceptable Financing Conventional, VA, Lease Purchase, FHA 203(b), USDA
Listing Terms Conventional, VA, Lease Purchase, FHA 203(b), USDA
Financing Conventional,VA,Lease Purchase,FHA 203(b),USDA
Read Less Info
Want to know what your home might be worth? Contact us for a FREE valuation!

Our team is ready to help you sell your home for the highest possible price ASAP

Bought with Mary Beth Gambone • Choice 1 Realty

"My job is to find and attract mastery-based agents to the office, protect the culture, and make sure everyone is happy! "







