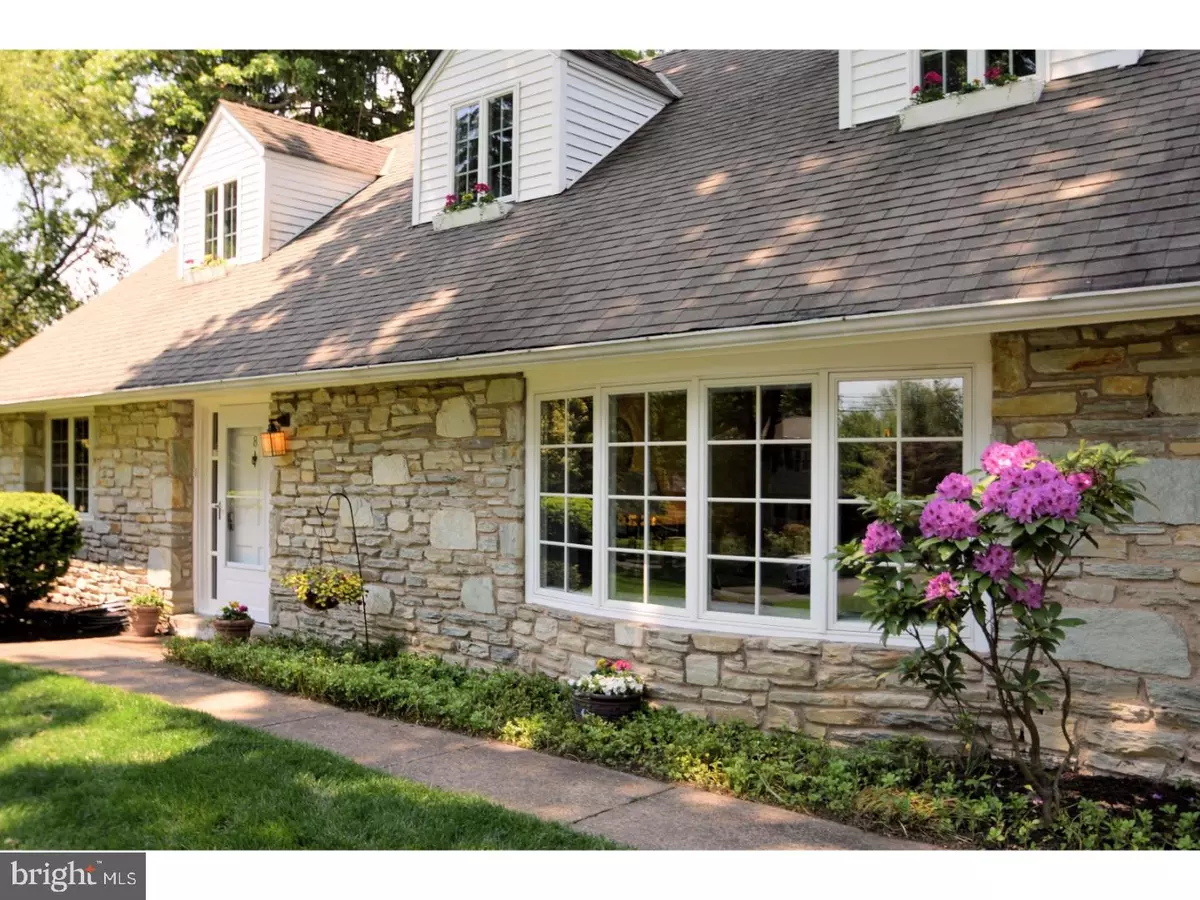$575,000
$585,000
1.7%For more information regarding the value of a property, please contact us for a free consultation.
5 Beds
4 Baths
3,078 SqFt
SOLD DATE : 06/29/2017
Key Details
Sold Price $575,000
Property Type Single Family Home
Sub Type Detached
Listing Status Sold
Purchase Type For Sale
Square Footage 3,078 sqft
Price per Sqft $186
Subdivision Delavue Manor
MLS Listing ID 1002617597
Sold Date 06/29/17
Style Cape Cod
Bedrooms 5
Full Baths 3
Half Baths 1
HOA Y/N N
Abv Grd Liv Area 3,078
Originating Board TREND
Year Built 1958
Annual Tax Amount $9,619
Tax Year 2017
Lot Size 0.482 Acres
Acres 0.48
Lot Dimensions 105X200
Property Description
Wonderful and charming this stone cape in the highly desired neighborhood of Delavue Manor, boasts 5 bedrooms and 3 1/2 baths. Hardwood floors throughout, except recently remodeled kitchen with tile floor and family room. Full of character, the Dining room has two large built in corner china cabinets, adding to the charm of the room. Wainscoating and chair rail. Beautiful view of garden. Pass through french pocket door into kitchen with white cabinets, granite counters, and all appliances. Antique island with butcher block and large eat-in area. Family room in back of house opens to screened porch which has a wonderful view of the yard and gardens. Situated on beautiful and private lot,with patios, firepit,and vegetable garden. The yard has a stone wall with perennials cascading over. Huge living room with recessed lighting galore and beautiful stone fireplace. First floor bedroom with 2 closets and full bath. First floor study with built in desks and filing cabinets. Perfect home office with French door for privacy. Second floor has 4 generous bedrooms and two full baths. Baths are not original. There is a small room without a closet, perfect for a hobbyist, nursery or home gym. A two car garage completes the picture. This is a one of a kind home with loads of space and storage which would accomodate a multiple of needs.
Location
State PA
County Bucks
Area Lower Makefield Twp (10120)
Zoning R2
Rooms
Other Rooms Living Room, Dining Room, Primary Bedroom, Bedroom 2, Bedroom 3, Kitchen, Family Room, Bedroom 1, Other, Attic
Interior
Interior Features Primary Bath(s), Skylight(s), Ceiling Fan(s), Stall Shower, Kitchen - Eat-In
Hot Water Oil
Heating Oil, Hot Water, Baseboard
Cooling Central A/C
Fireplaces Number 1
Fireplace Y
Heat Source Oil
Laundry Main Floor
Exterior
Garage Spaces 5.0
Utilities Available Cable TV
Water Access N
Roof Type Shingle
Accessibility None
Attached Garage 2
Total Parking Spaces 5
Garage Y
Building
Lot Description Level, Front Yard, Rear Yard
Story 2
Foundation Slab
Sewer Public Sewer
Water Public
Architectural Style Cape Cod
Level or Stories 2
Additional Building Above Grade
New Construction N
Schools
High Schools Pennsbury
School District Pennsbury
Others
Senior Community No
Tax ID 20-038-044
Ownership Fee Simple
Read Less Info
Want to know what your home might be worth? Contact us for a FREE valuation!

Our team is ready to help you sell your home for the highest possible price ASAP

Bought with Albert S MacMurray • Real/Pro Real Estate LLC

"My job is to find and attract mastery-based agents to the office, protect the culture, and make sure everyone is happy! "







