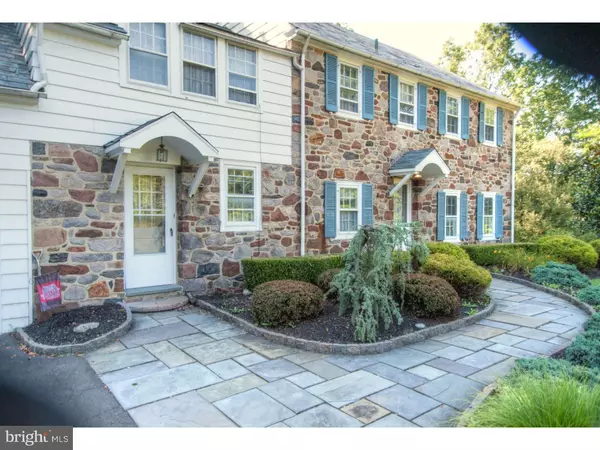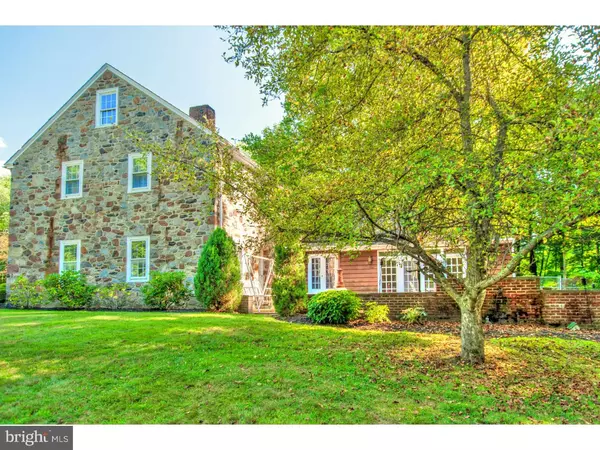$390,000
$425,000
8.2%For more information regarding the value of a property, please contact us for a free consultation.
4 Beds
4 Baths
3,147 SqFt
SOLD DATE : 12/23/2016
Key Details
Sold Price $390,000
Property Type Single Family Home
Sub Type Detached
Listing Status Sold
Purchase Type For Sale
Square Footage 3,147 sqft
Price per Sqft $123
Subdivision None Available
MLS Listing ID 1002590119
Sold Date 12/23/16
Style Farmhouse/National Folk
Bedrooms 4
Full Baths 3
Half Baths 1
HOA Y/N N
Abv Grd Liv Area 3,147
Originating Board TREND
Year Built 1940
Annual Tax Amount $8,088
Tax Year 2016
Lot Size 2.570 Acres
Acres 2.57
Lot Dimensions 250 X IRR
Property Description
Made for life's relaxing moments in this Plumstead Farmhouse that is located on over 2.5-acre lot, with 4 bedrooms, 3 bathrooms, 1 powder room, 2-car garage and township permits horses on properties of this acreage. Home sits back off the road and there is a long apple tree lined driveway to your country style living. The main level features a large foyer, to the right is a huge formal living room with a fireplace and access to brick terrace, to the left of door is a turned staircase to the second level. Directly in front of door is the formal dining room with 2 French Style doors that opens both ways, one leads into the kitchen, with island and breakfast room and access to driveway and the other push through door leads into your own Irish Pub (Guinness - nectar of the Gods) with wet bar & stone fireplace, off of the bar area is a big family room with two walls of windows, built-in cabinets and access to a large brick terrace, with custom built brick grill area, a deck and views of you grounds. Also on the main level is a powder room, off of bar and a 2-car garage. The second level boasts a main suite, with plenty of closet space, a fireplace and a bathroom with a double vanity, a commode & bidet, a stall shower and a Jacuzzi style tub. Also on the level are an additional three bedrooms and two baths, one of them is art deco style with black & white tile. From this level is a walk up staircase to floored attic. Did I mention, center island with a cook-top range, and multiple food Corian counter-tops preparation areas in kitchen with plenty cabinets & counter space, 3 fireplaces (Master Bed), Family Living Room Fireplace mantel, 2-sided fireplace (Bar & Family Room), crown molding, chair rails, deep windowsills, built-ins in living, family room & bedrooms, two sets of stairs to the second floor, central air on main level, new oil heater, hardwood floors throughout, French Doors leading terrace, and so much more. Stop Your Daydreaming ?. You Own Your Tomorrow's? Make it Happen and Visit Us Today!
Location
State PA
County Bucks
Area Plumstead Twp (10134)
Zoning R1
Rooms
Other Rooms Living Room, Dining Room, Primary Bedroom, Bedroom 2, Bedroom 3, Kitchen, Family Room, Bedroom 1, Laundry, Other, Attic
Basement Full, Unfinished
Interior
Interior Features Primary Bath(s), Kitchen - Island, Butlers Pantry, Skylight(s), Ceiling Fan(s), Wet/Dry Bar, Stall Shower, Kitchen - Eat-In
Hot Water Oil
Heating Oil, Radiator
Cooling Central A/C
Flooring Wood
Fireplaces Type Stone
Equipment Built-In Range
Fireplace N
Appliance Built-In Range
Heat Source Oil
Laundry Upper Floor
Exterior
Exterior Feature Patio(s)
Garage Spaces 5.0
Water Access N
Roof Type Pitched,Shingle,Slate
Accessibility None
Porch Patio(s)
Attached Garage 2
Total Parking Spaces 5
Garage Y
Building
Lot Description Irregular, Level, Front Yard, Rear Yard, SideYard(s)
Story 2
Sewer On Site Septic
Water Well
Architectural Style Farmhouse/National Folk
Level or Stories 2
Additional Building Above Grade
Structure Type Cathedral Ceilings,9'+ Ceilings
New Construction N
Schools
School District Central Bucks
Others
Senior Community No
Tax ID 34-015-052
Ownership Fee Simple
Acceptable Financing Conventional, VA, FHA 203(b)
Listing Terms Conventional, VA, FHA 203(b)
Financing Conventional,VA,FHA 203(b)
Read Less Info
Want to know what your home might be worth? Contact us for a FREE valuation!

Our team is ready to help you sell your home for the highest possible price ASAP

Bought with Mitchell A Diodato Jr. • Long & Foster Real Estate, Inc.

"My job is to find and attract mastery-based agents to the office, protect the culture, and make sure everyone is happy! "







