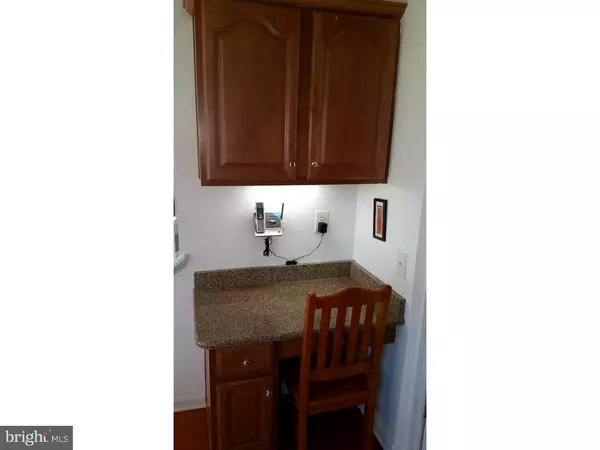$390,000
$390,000
For more information regarding the value of a property, please contact us for a free consultation.
4 Beds
3 Baths
3,076 SqFt
SOLD DATE : 05/04/2017
Key Details
Sold Price $390,000
Property Type Single Family Home
Sub Type Detached
Listing Status Sold
Purchase Type For Sale
Square Footage 3,076 sqft
Price per Sqft $126
Subdivision Bedminster Square
MLS Listing ID 1002588269
Sold Date 05/04/17
Style Colonial
Bedrooms 4
Full Baths 2
Half Baths 1
HOA Fees $71/mo
HOA Y/N Y
Abv Grd Liv Area 3,076
Originating Board TREND
Year Built 2006
Annual Tax Amount $6,260
Tax Year 2017
Lot Size 0.300 Acres
Acres 0.3
Lot Dimensions 55X83
Property Description
Welcome to the beautiful community at Bedminster square. As you drive thru you will notice One wonderful home after another in this well established community. As you arrive to 358 East Armstrong drive you will certainly smile at the fantastic curb appeal of this beautiful corner lot property. Walk in to be delighted by a bright, open & airy floor plan. Immediately you are greeted by the 2-story open foyer & gleaming hardwood floors. To your left you have a formal LR that flows into an open DR. Take notice to the wainscoting and beautiful molding that you will find throughout this home. Next enter through French doors into an office or what could be a 1st fl BR or in-law quarters. This home continues on into a FR with a 2-story vaulted ceiling, several walls of windows allowing the natural sunlight to pour in & a gas burning fireplace ready to warm your souls on cool winter nights. If you enjoy the culinary arts you will love your sprawling eat-in kitchen with its NEW granite CTPS & a tiled back splash, an island with bar stool seating, SS appliances including a gas cook top, double sink, rich wood cabinetry, a lg pantry & excellent lighting. The eat-in area is set inside a cozy bump out with 3 walls of windows giving way too pretty outdoor views. The 1st flr is complemented by a well appointed 1/2 BA & a large butlers station. Stroll up stairs to the living quarters to find 4 lg BRs including lots of closet space, a tiled fam BA with dual sinks, a 2nd flr laundry, & a MBR suite with a tray ceiling, 3 floor-to-ceiling windows & a completely tiled MBA with a lg soaking tub, a vanity with dual sinks & dressing area, over-sized stall shower, private commode, and access to your enormous walk-in closet. If you enjoy fair weather activities, you are going to revel in your yard with its partially tree lined backdrop. The side yard of this corner property is set with a fence and gives way to the perfect setting to entertain your friends and family at your summer BBQ's. Honorable mentions to this home include an enormous unfinished basement with egress and plumbed for a full BA, high eff & well maintained mechanicals, an over-sized 2-car garage with lots of storage, Pulte quality construction & much more. All this is located just a short stroll from parks & walking trails, shopping centers, fantastic eatery, area hospitals & Medical centers, Bucks County attractions & major thoroughfares.
Location
State PA
County Bucks
Area Bedminster Twp (10101)
Zoning R3
Rooms
Other Rooms Living Room, Dining Room, Primary Bedroom, Bedroom 2, Bedroom 3, Kitchen, Family Room, Bedroom 1
Basement Full, Unfinished
Interior
Interior Features Primary Bath(s), Kitchen - Island, Butlers Pantry, Kitchen - Eat-In
Hot Water Natural Gas
Heating Gas, Forced Air
Cooling Central A/C
Flooring Wood, Fully Carpeted, Tile/Brick
Fireplaces Number 1
Fireplaces Type Gas/Propane
Equipment Built-In Range, Dishwasher, Disposal, Built-In Microwave
Fireplace Y
Appliance Built-In Range, Dishwasher, Disposal, Built-In Microwave
Heat Source Natural Gas
Laundry Upper Floor
Exterior
Garage Spaces 4.0
Water Access N
Accessibility None
Attached Garage 2
Total Parking Spaces 4
Garage Y
Building
Lot Description Corner
Story 2
Sewer Public Sewer
Water Public
Architectural Style Colonial
Level or Stories 2
Additional Building Above Grade
New Construction N
Schools
High Schools Pennridge
School District Pennridge
Others
Senior Community No
Tax ID 01-018-073
Ownership Fee Simple
Acceptable Financing Conventional, VA, FHA 203(b)
Listing Terms Conventional, VA, FHA 203(b)
Financing Conventional,VA,FHA 203(b)
Read Less Info
Want to know what your home might be worth? Contact us for a FREE valuation!

Our team is ready to help you sell your home for the highest possible price ASAP

Bought with Melissa M Darmiento • BHHS Fox & Roach -Yardley/Newtown

"My job is to find and attract mastery-based agents to the office, protect the culture, and make sure everyone is happy! "







