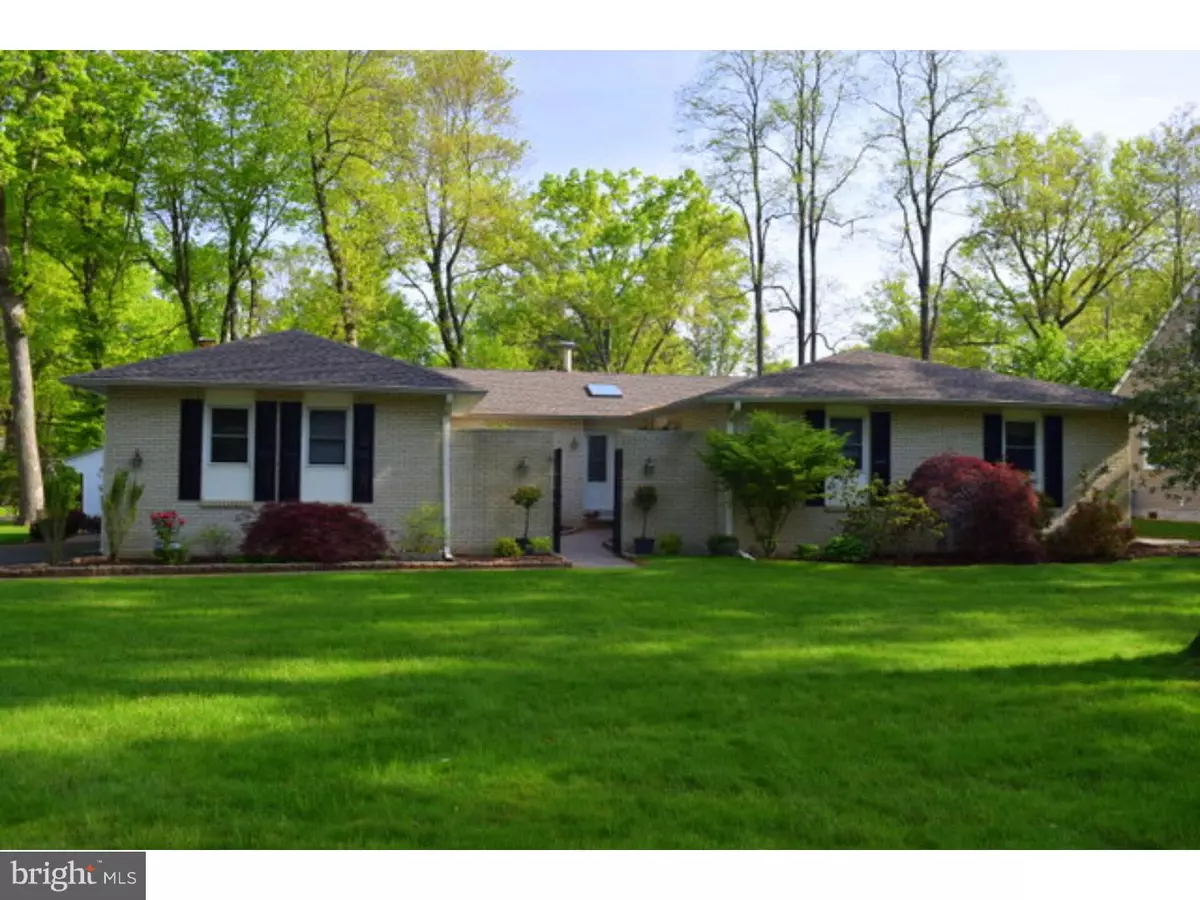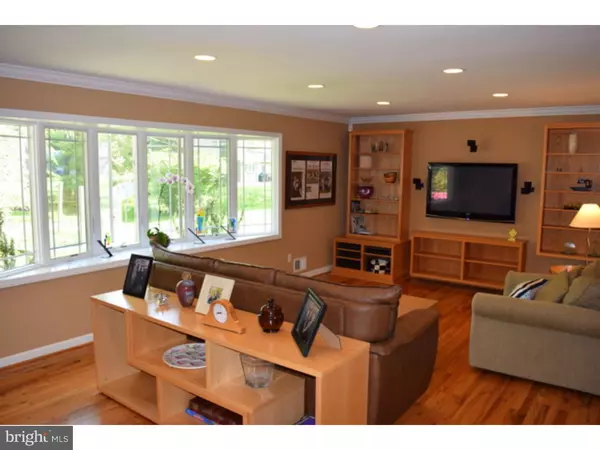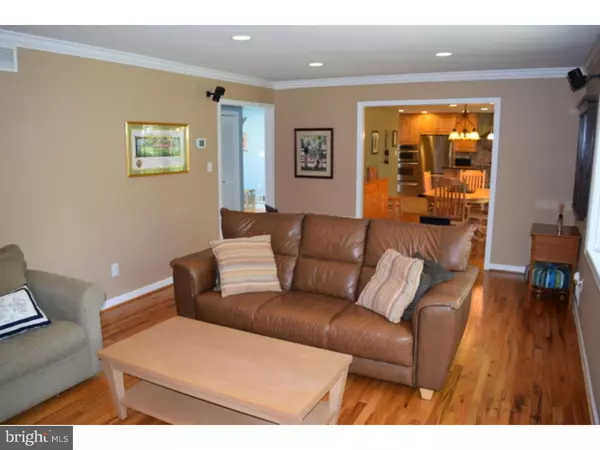$464,900
$464,900
For more information regarding the value of a property, please contact us for a free consultation.
3 Beds
3 Baths
2,362 SqFt
SOLD DATE : 09/15/2016
Key Details
Sold Price $464,900
Property Type Single Family Home
Sub Type Detached
Listing Status Sold
Purchase Type For Sale
Square Footage 2,362 sqft
Price per Sqft $196
Subdivision Arborlea
MLS Listing ID 1002583865
Sold Date 09/15/16
Style Ranch/Rambler
Bedrooms 3
Full Baths 2
Half Baths 1
HOA Y/N N
Abv Grd Liv Area 2,362
Originating Board TREND
Year Built 1970
Annual Tax Amount $8,628
Tax Year 2016
Lot Size 0.344 Acres
Acres 0.34
Lot Dimensions 100X150
Property Description
Welcome to a ranch style paradise! This spacious home (nearly 2,400 sq ft!) is updated in every way: open floor plan, contemporary outdoor living and newer mechanicals. Situated on a landscaped lot on a quiet street in the exclusive Arborlea neighborhood, this home boasts a private garden courtyard, lots of hardwood flooring, 3 large bedrooms (one a master suite, lots of closet space!), two and one half baths (all nicely updated including double sinks), a fabulous great room which leads to a breakfast area (separated by glass pocket doors) and chef's kitchen (granite countertops, high-end stainless steel appliances including double ovens and a warming drawer, gas powered grill-top, pot filler, granite desk, and extensive storage). A huge den with a stone wall, gas fireplace (easily converted to wood) and built-in cabinets; and a large laundry room with custom bench and cubbies complete this home. Enjoy the three zone remote controlled Bose sound system indoors and out! Major mechanicals have all been replaced in the last few years (roof, water heater, HVAC system, aluminum siding, attic insulation). A partial basement, recessed lighting throughout and a two-car garage complete this wonderful home. Award winning Pennsbury School District and close proximity to shopping and major roadways. Move into this home and enjoy a relaxing, carefree lifestyle with life's luxuries on a quiet street!
Location
State PA
County Bucks
Area Lower Makefield Twp (10120)
Zoning R2
Rooms
Other Rooms Living Room, Dining Room, Primary Bedroom, Bedroom 2, Kitchen, Family Room, Bedroom 1, Laundry, Other
Basement Partial, Unfinished
Interior
Interior Features Primary Bath(s), Skylight(s), Breakfast Area
Hot Water Electric
Heating Gas
Cooling Central A/C
Flooring Wood, Tile/Brick
Fireplaces Number 1
Fireplaces Type Stone
Fireplace Y
Window Features Energy Efficient,Replacement
Heat Source Natural Gas
Laundry Main Floor
Exterior
Exterior Feature Patio(s)
Garage Spaces 5.0
Water Access N
Roof Type Shingle
Accessibility None
Porch Patio(s)
Attached Garage 2
Total Parking Spaces 5
Garage Y
Building
Lot Description Level, Front Yard, Rear Yard, SideYard(s)
Story 1
Foundation Concrete Perimeter
Sewer Public Sewer
Water Public
Architectural Style Ranch/Rambler
Level or Stories 1
Additional Building Above Grade
New Construction N
Schools
Elementary Schools Fallsington
Middle Schools William Penn
High Schools Pennsbury
School District Pennsbury
Others
Senior Community No
Tax ID 20-050-196
Ownership Fee Simple
Acceptable Financing Conventional
Listing Terms Conventional
Financing Conventional
Read Less Info
Want to know what your home might be worth? Contact us for a FREE valuation!

Our team is ready to help you sell your home for the highest possible price ASAP

Bought with Cynthia Greenfield • Coldwell Banker Hearthside

"My job is to find and attract mastery-based agents to the office, protect the culture, and make sure everyone is happy! "







