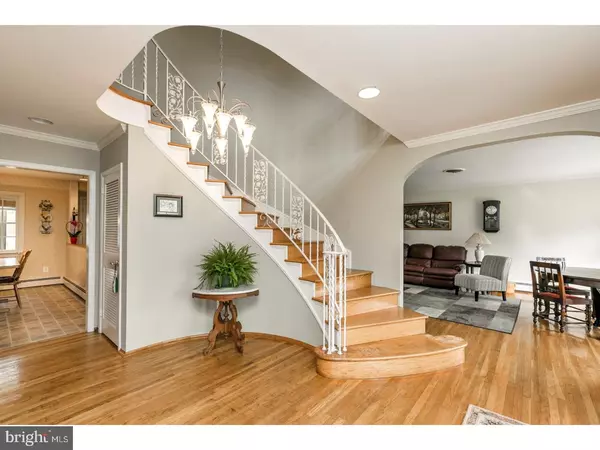$525,000
$529,000
0.8%For more information regarding the value of a property, please contact us for a free consultation.
4 Beds
3 Baths
2,977 SqFt
SOLD DATE : 06/09/2017
Key Details
Sold Price $525,000
Property Type Single Family Home
Sub Type Detached
Listing Status Sold
Purchase Type For Sale
Square Footage 2,977 sqft
Price per Sqft $176
Subdivision None Available
MLS Listing ID 1002613659
Sold Date 06/09/17
Style Colonial
Bedrooms 4
Full Baths 3
HOA Y/N N
Abv Grd Liv Area 2,977
Originating Board TREND
Year Built 1970
Annual Tax Amount $7,132
Tax Year 2017
Lot Size 3.851 Acres
Acres 3.85
Lot Dimensions 0X0
Property Description
Who says you can't have the best of both worlds? Situated on a secluded 3.85 acre lot providing the privacy you want yet only minutes from the conveniences of Doylestown. This home has been tastefully updated and offers a remodeled kitchen with granite counter tops, new cabinets, ceramic tile backslash, double ovens and stainless appliances. The open floor plan between the kitchen and family room offers a great space to entertain your family and friends. The sun filled family room has a stone fireplace with wood insert, hardwood flooring and entrance to the screened-in back porch and deck with a picturesque view of the private rear yard and paver patio. The first floor also includes a 2-story foyer with a spacious living room and dining room both with hardwood flooring. The attached 2 car garage has been converted into living space and could be an in-law suite with its own entrance, full bathroom, laundry room and kitchen. The second floor has four generously sized bedrooms and a remodeled full hall bathroom. The master bedroom suite has his and her closets and a fully remodeled master bathroom with newer custom vanities, double sinks, granite tops and a spacious glass shower with rain shower head. Half the basement has been semi-finished with an egress window and offers the possibility of even more living space. The other half has the upgraded heating and solar hot water heating systems plus plenty of room for storage. The exterior has been updated with newer windows and siding. Did I mention the heated 3.5 bay pole barn? It's perfect for a small business or car enthusiast. This home must be walked through to appreciate all it has to offer. Set your appointment up today, you won't be disappointed you did!!
Location
State PA
County Bucks
Area Plumstead Twp (10134)
Zoning RO
Rooms
Other Rooms Living Room, Dining Room, Primary Bedroom, Bedroom 2, Bedroom 3, Kitchen, Family Room, Bedroom 1, In-Law/auPair/Suite, Laundry, Other
Basement Partial
Interior
Interior Features Primary Bath(s), Kitchen - Island, Butlers Pantry, Skylight(s), Ceiling Fan(s), WhirlPool/HotTub, Kitchen - Eat-In
Hot Water Oil, Solar
Heating Oil, Radiant, Energy Star Heating System
Cooling Central A/C
Flooring Wood
Fireplaces Number 1
Fireplaces Type Stone
Equipment Dishwasher
Fireplace Y
Window Features Bay/Bow,Replacement
Appliance Dishwasher
Heat Source Oil
Laundry Main Floor
Exterior
Exterior Feature Deck(s), Patio(s), Porch(es)
Garage Spaces 6.0
Utilities Available Cable TV
Water Access N
Accessibility None
Porch Deck(s), Patio(s), Porch(es)
Total Parking Spaces 6
Garage Y
Building
Lot Description Level, Open, Trees/Wooded, Front Yard, Rear Yard
Story 2
Sewer On Site Septic
Water Well
Architectural Style Colonial
Level or Stories 2
Additional Building Above Grade, Shed
New Construction N
Schools
High Schools Central Bucks High School East
School District Central Bucks
Others
Senior Community No
Tax ID 34-006-117
Ownership Fee Simple
Acceptable Financing Conventional, FHA 203(b)
Listing Terms Conventional, FHA 203(b)
Financing Conventional,FHA 203(b)
Read Less Info
Want to know what your home might be worth? Contact us for a FREE valuation!

Our team is ready to help you sell your home for the highest possible price ASAP

Bought with Gregory A Hanson • Addison Wolfe Real Estate

"My job is to find and attract mastery-based agents to the office, protect the culture, and make sure everyone is happy! "







