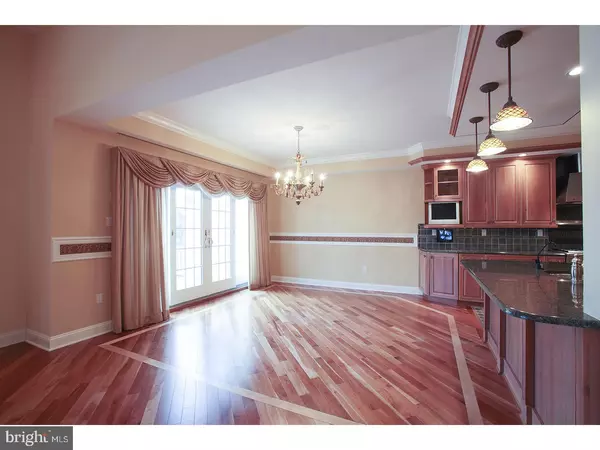$642,000
$639,000
0.5%For more information regarding the value of a property, please contact us for a free consultation.
3 Beds
3 Baths
5,230 SqFt
SOLD DATE : 05/19/2017
Key Details
Sold Price $642,000
Property Type Single Family Home
Sub Type Unit/Flat/Apartment
Listing Status Sold
Purchase Type For Sale
Square Footage 5,230 sqft
Price per Sqft $122
Subdivision Stone Ridge
MLS Listing ID 1002613459
Sold Date 05/19/17
Style Carriage House
Bedrooms 3
Full Baths 3
HOA Fees $597/mo
HOA Y/N N
Abv Grd Liv Area 5,230
Originating Board TREND
Year Built 1998
Annual Tax Amount $12,443
Tax Year 2017
Lot Dimensions 0X0
Property Sub-Type Unit/Flat/Apartment
Property Description
Stunning Luxury Carriage House in the sought after community of Stone Ridge located behind Peddler's Village. Enjoy carefree one floor living with a master bedroom, 2nd bedroom and 2 full baths on the main level. Also on this level is an elegant Dining Room, a spectacular Gourmet Kitchen open to the Breakfast Room and spacious Great Room. There is access to the expansive deck from both of these rooms where you can enjoy the amazing views. In the walk out lower level you will find a 3rd bedroom and 3rd full bath. Great for an In Law suite. Also on this level there is a second kitchen and a huge wet bar adjacent to the Entertainment Area and exits to a lovely terrace. Move right into this lovely unit and enjoy all of its highlights including: Open floor plan, wood and marble flooring, gourmet kitchen, two fireplaces, Gas heat, Audio system throughout, garage with custom interior, deck, patio, beautiful vistas, privacy, and Location!, Location!, Location! Close to Doylestown, New Hope, and New Jersey. Make an appointment to see the high level of workmanship throughout this home.
Location
State PA
County Bucks
Area Buckingham Twp (10106)
Zoning VC3
Rooms
Other Rooms Living Room, Dining Room, Primary Bedroom, Bedroom 2, Kitchen, Family Room, Bedroom 1, In-Law/auPair/Suite, Other
Basement Full, Outside Entrance, Fully Finished
Interior
Interior Features Primary Bath(s), Kitchen - Island, Butlers Pantry, Ceiling Fan(s), 2nd Kitchen, Wet/Dry Bar, Dining Area
Hot Water Natural Gas
Heating Gas
Cooling Central A/C
Flooring Wood, Fully Carpeted, Marble
Fireplaces Number 2
Fireplaces Type Marble, Gas/Propane
Equipment Built-In Range, Oven - Wall, Oven - Double, Oven - Self Cleaning, Commercial Range, Dishwasher, Disposal
Fireplace Y
Appliance Built-In Range, Oven - Wall, Oven - Double, Oven - Self Cleaning, Commercial Range, Dishwasher, Disposal
Heat Source Natural Gas
Laundry Main Floor
Exterior
Exterior Feature Deck(s), Patio(s)
Parking Features Garage Door Opener
Garage Spaces 5.0
Utilities Available Cable TV
Water Access N
Roof Type Pitched,Shingle
Accessibility None
Porch Deck(s), Patio(s)
Total Parking Spaces 5
Garage N
Building
Lot Description Cul-de-sac
Story 2
Foundation Concrete Perimeter
Sewer Public Sewer
Water Public
Architectural Style Carriage House
Level or Stories 2
Additional Building Above Grade
Structure Type Cathedral Ceilings,9'+ Ceilings
New Construction N
Schools
Elementary Schools Buckingham
Middle Schools Holicong
High Schools Central Bucks High School East
School District Central Bucks
Others
HOA Fee Include Common Area Maintenance,Lawn Maintenance,Snow Removal,Trash,Insurance
Senior Community No
Tax ID 06-015-021-013
Ownership Fee Simple
Security Features Security System
Read Less Info
Want to know what your home might be worth? Contact us for a FREE valuation!

Our team is ready to help you sell your home for the highest possible price ASAP

Bought with Jennifer C Walton • Weichert Realtors
"My job is to find and attract mastery-based agents to the office, protect the culture, and make sure everyone is happy! "







