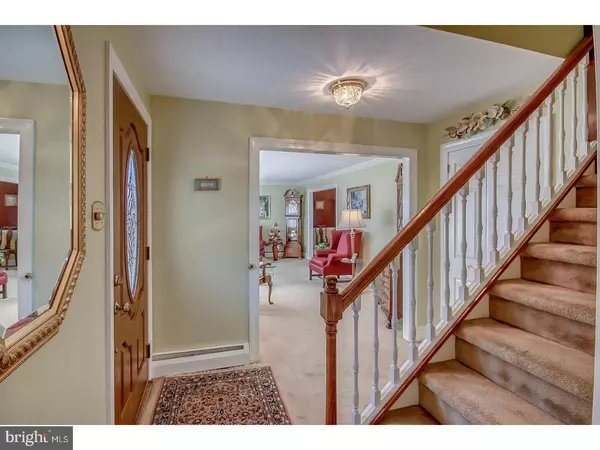$355,000
$359,900
1.4%For more information regarding the value of a property, please contact us for a free consultation.
4 Beds
3 Baths
1,897 SqFt
SOLD DATE : 05/19/2017
Key Details
Sold Price $355,000
Property Type Single Family Home
Sub Type Detached
Listing Status Sold
Purchase Type For Sale
Square Footage 1,897 sqft
Price per Sqft $187
Subdivision Willow Farms
MLS Listing ID 1002611637
Sold Date 05/19/17
Style Colonial
Bedrooms 4
Full Baths 2
Half Baths 1
HOA Y/N N
Abv Grd Liv Area 1,897
Originating Board TREND
Year Built 1964
Annual Tax Amount $4,359
Tax Year 2017
Lot Size 10,125 Sqft
Acres 0.23
Lot Dimensions 75X135
Property Description
This Traditional Colonial opens to a gracious foyer welcoming you into this lovely home. It joins the Formal Living Room which is bright and cheerful from the large triple window. Proceed through to the Formal Dining Room featuring a beautiful bay window overlooking the back yard. Enjoy cooking meals in this wonderful kitchen featuring plenty of cabinet and countertop space, gas cooktop and separate wall oven. Also including an appliance garage, built-in butler hutch and plenty of recessed lighting. A spacious breakfast area lets in an abundance of sunshine through the bay window. The open floor plan leads you to the family room and is enhanced with custom built-in shelving, Brazilian Cherry hardwood floors and additional recessed lighting. It provides convenient access to the laundry room and garage entrance. The stunning 4 season Sunroom features a vaulted ceiling, ceramic tile floor, wall to wall windows and propane stove, making this the most enjoyable room, you just won't want to leave. A nicely decorated powder room completes the first floor. Upstairs the warm and inviting owners suite includes a private full bathroom and beautiful hardwood floors. 3 additional bedrooms provide plenty of space for everyone. A clean and bright Hall bathroom completes the upper level. The generous rear yard provides an abundance of flat usable yard for having great picnics and parties. Situated in the award winning Centennial School District. Close to great shopping including Valley Square and Wegmans Market. You will quickly see why you will want to call this home!
Location
State PA
County Bucks
Area Warminster Twp (10149)
Zoning R2
Rooms
Other Rooms Living Room, Dining Room, Primary Bedroom, Bedroom 2, Bedroom 3, Kitchen, Family Room, Bedroom 1, Laundry, Other
Interior
Interior Features Dining Area
Hot Water Natural Gas
Heating Gas
Cooling Central A/C
Fireplace N
Heat Source Natural Gas
Laundry Main Floor
Exterior
Garage Spaces 3.0
Water Access N
Accessibility None
Total Parking Spaces 3
Garage N
Building
Story 2
Sewer Public Sewer
Water Public
Architectural Style Colonial
Level or Stories 2
Additional Building Above Grade
New Construction N
Schools
Elementary Schools Willow Dale
Middle Schools Log College
High Schools William Tennent
School District Centennial
Others
Senior Community No
Tax ID 49-005-220
Ownership Fee Simple
Read Less Info
Want to know what your home might be worth? Contact us for a FREE valuation!

Our team is ready to help you sell your home for the highest possible price ASAP

Bought with Kinyacu Valle-Sabori • RE/MAX Realty Group-Lansdale

"My job is to find and attract mastery-based agents to the office, protect the culture, and make sure everyone is happy! "







