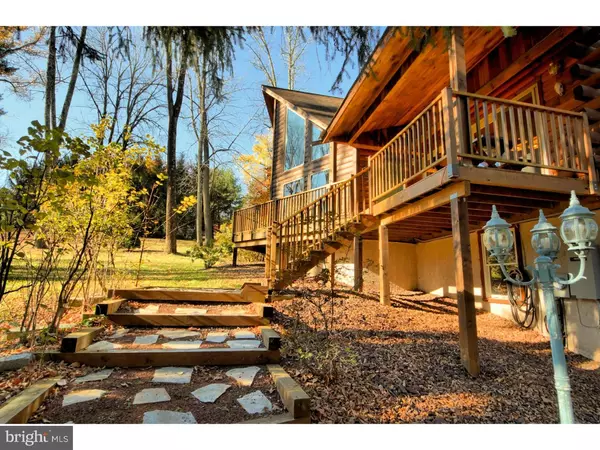$470,000
$479,000
1.9%For more information regarding the value of a property, please contact us for a free consultation.
3 Beds
2 Baths
2,304 SqFt
SOLD DATE : 07/21/2017
Key Details
Sold Price $470,000
Property Type Single Family Home
Sub Type Detached
Listing Status Sold
Purchase Type For Sale
Square Footage 2,304 sqft
Price per Sqft $203
Subdivision None Available
MLS Listing ID 1002596013
Sold Date 07/21/17
Style Log Home
Bedrooms 3
Full Baths 2
HOA Y/N N
Abv Grd Liv Area 2,304
Originating Board TREND
Year Built 2001
Annual Tax Amount $8,058
Tax Year 2017
Lot Size 1.077 Acres
Acres 1.08
Lot Dimensions IRR
Property Description
You have to this see custom built A frame style home. Home features log style siding over 2" X 6" conventional framing giving the home the best of both worlds of style and comfort. Interior has a large, warm open floor plan for entertaining. Great room has two story windows showing off beautiful view of the 1 acre wooded lot at the same time bring natural light throughout the entire home. Great room boosts floor to ceiling stone wood burning fire place. Open eat-in kitchen has island setting for 6 with walk in pantry/laundry room . Tastefully designed pine beams, knotty pine tongue and grove walls and floors throughout this home gives home an elegant rustic look. Partially covered exterior deck runs length of the home with a smaller deck off kitchen for BBQing convenience. Spacious first floor Master bedroom with extra-large master closet has 12' slider giving access to a sunny deck. Master bath has large jetted tub with separate shower stall and double vanity. Second floor balcony overlooks the great room with beautiful views of the property. Two generous sized bedrooms and full bath are located on the second floor. Full walk-out basement/garage has lots of storage space. Two car garage with garage door openers plus additional driveway parking. Home has whole house back up propane generator.
Location
State PA
County Bucks
Area Lower Makefield Twp (10120)
Zoning R2
Direction North
Rooms
Other Rooms Living Room, Dining Room, Primary Bedroom, Bedroom 2, Kitchen, Bedroom 1, Laundry, Other
Basement Full, Unfinished, Outside Entrance
Interior
Interior Features Primary Bath(s), Skylight(s), Ceiling Fan(s), Exposed Beams, Stall Shower, Kitchen - Eat-In
Hot Water Propane
Heating Propane, Forced Air
Cooling Central A/C
Flooring Wood, Tile/Brick
Fireplaces Number 1
Fireplaces Type Stone
Equipment Built-In Range, Oven - Self Cleaning, Dishwasher, Built-In Microwave
Fireplace Y
Window Features Energy Efficient
Appliance Built-In Range, Oven - Self Cleaning, Dishwasher, Built-In Microwave
Heat Source Bottled Gas/Propane
Laundry Main Floor
Exterior
Exterior Feature Deck(s), Porch(es)
Garage Inside Access, Garage Door Opener, Oversized
Garage Spaces 4.0
Utilities Available Cable TV
Waterfront N
Water Access N
Roof Type Pitched
Accessibility None
Porch Deck(s), Porch(es)
Parking Type Attached Garage, Other
Attached Garage 2
Total Parking Spaces 4
Garage Y
Building
Lot Description Sloping, Trees/Wooded, Front Yard, Rear Yard, SideYard(s)
Story 2
Sewer On Site Septic
Water Well
Architectural Style Log Home
Level or Stories 2
Additional Building Above Grade
Structure Type Cathedral Ceilings
New Construction N
Schools
High Schools Pennsbury
School District Pennsbury
Others
Pets Allowed Y
Senior Community No
Tax ID 20-027-002
Ownership Fee Simple
Pets Description Case by Case Basis
Read Less Info
Want to know what your home might be worth? Contact us for a FREE valuation!

Our team is ready to help you sell your home for the highest possible price ASAP

Bought with Jen Levi • BHHS Fox & Roach - Spring House

"My job is to find and attract mastery-based agents to the office, protect the culture, and make sure everyone is happy! "







