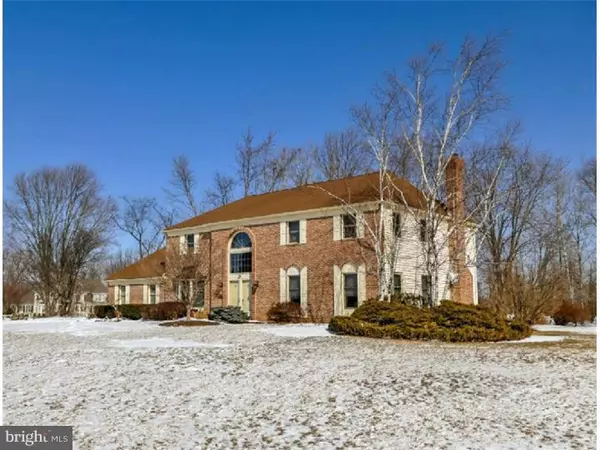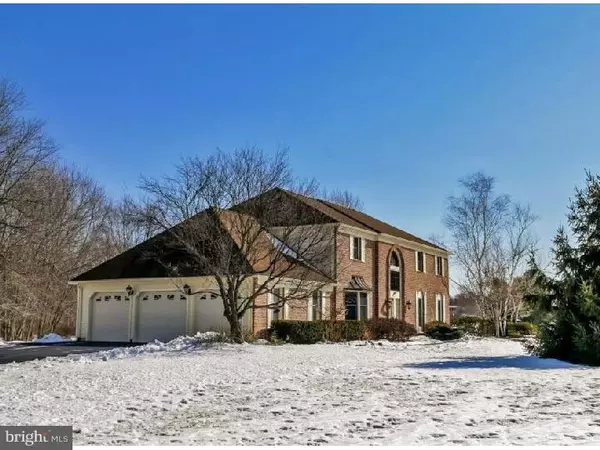$475,000
$489,900
3.0%For more information regarding the value of a property, please contact us for a free consultation.
4 Beds
3 Baths
3,162 SqFt
SOLD DATE : 05/11/2015
Key Details
Sold Price $475,000
Property Type Single Family Home
Sub Type Detached
Listing Status Sold
Purchase Type For Sale
Square Footage 3,162 sqft
Price per Sqft $150
Subdivision Brookwood Ests
MLS Listing ID 1002567829
Sold Date 05/11/15
Style Colonial
Bedrooms 4
Full Baths 2
Half Baths 1
HOA Y/N N
Abv Grd Liv Area 3,162
Originating Board TREND
Year Built 1988
Annual Tax Amount $8,165
Tax Year 2015
Lot Size 1.050 Acres
Acres 1.05
Lot Dimensions 139X195
Property Description
Ready to give you an amazing lifestyle at the bend of Foxcroft Drive this four-bedroom colonial home with stately brick front stands proudly on a full acre. The low maintenance landscaped walkway leads to the double door entry that opens to an overly spacious foyer framed with a beautiful sweeping staircase. The enhanced architectural trim continues into the formal living room, an elegant space to enjoy music and conversation. Double pocket doors open to the family room where exposed beams, a brick hearth flanked with built-ins, and gorgeous cherry floor come together to fill the room with a comfortable ambiance. A hinged door with two full side glass panels offers backyard views and brings in the afternoon sunlight. The family style kitchen with bright and airy casual dining area offers additional seating at the center island and provides the chef with plenty of counter space and cabinetry. A powder room and the laundry room are tucked around the corner. A bay window graces the formal dining room, which features stunning hardwood floor, chair rail and crown molding. The open landing overlooks the foyer as we move into the master suite. The rich d cor of the bedroom and separate sitting room will dress you in luxury each day while the private master bath with separate make up area offers a vaulted ceiling with skylight, soaking tub, glass shower and second vanity. Three additional bedrooms each have sunny dispositions, are nicely sized, have an abundance of closet space and share the hall bath. The paver patio, deep backyard and side yard provides plenty of space for hosting family bar-b-ques or just enjoying a relaxing afternoon. Located near Spring Mill Country Club and Tyler State and township parks outdoor recreation is never far away. Call today for your personal tour.
Location
State PA
County Bucks
Area Northampton Twp (10131)
Zoning R1
Rooms
Other Rooms Living Room, Dining Room, Primary Bedroom, Bedroom 2, Bedroom 3, Kitchen, Family Room, Bedroom 1, Other
Basement Full, Unfinished
Interior
Interior Features Primary Bath(s), Kitchen - Island, Stall Shower, Kitchen - Eat-In
Hot Water Electric
Heating Heat Pump - Electric BackUp, Forced Air
Cooling Central A/C
Flooring Wood, Fully Carpeted, Tile/Brick
Fireplaces Number 1
Fireplaces Type Brick
Equipment Built-In Range, Dishwasher, Disposal, Built-In Microwave
Fireplace Y
Appliance Built-In Range, Dishwasher, Disposal, Built-In Microwave
Laundry None
Exterior
Exterior Feature Deck(s)
Parking Features Inside Access, Garage Door Opener
Garage Spaces 6.0
Utilities Available Cable TV
Water Access N
Roof Type Shingle
Accessibility None
Porch Deck(s)
Attached Garage 3
Total Parking Spaces 6
Garage Y
Building
Lot Description Level, Front Yard, Rear Yard
Story 2
Sewer Public Sewer
Water Public
Architectural Style Colonial
Level or Stories 2
Additional Building Above Grade
New Construction N
Schools
Elementary Schools Maureen M Welch
High Schools Council Rock High School South
School District Council Rock
Others
Tax ID 31-070-011
Ownership Fee Simple
Acceptable Financing Conventional, VA, FHA 203(b)
Listing Terms Conventional, VA, FHA 203(b)
Financing Conventional,VA,FHA 203(b)
Read Less Info
Want to know what your home might be worth? Contact us for a FREE valuation!

Our team is ready to help you sell your home for the highest possible price ASAP

Bought with Janice arlene Perkins • BHHS Fox & Roach-Southampton

"My job is to find and attract mastery-based agents to the office, protect the culture, and make sure everyone is happy! "







