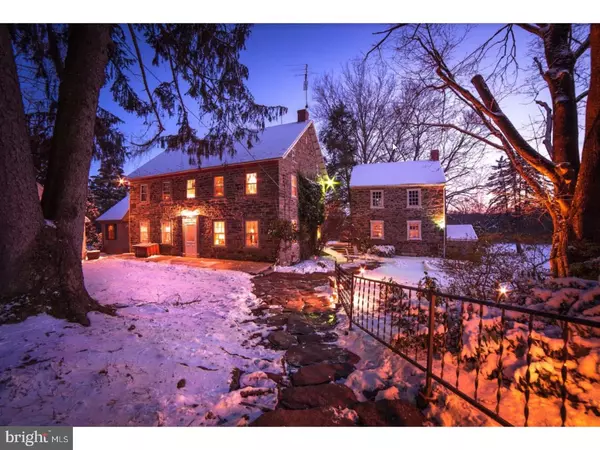$700,000
$750,000
6.7%For more information regarding the value of a property, please contact us for a free consultation.
4 Beds
2 Baths
2,808 SqFt
SOLD DATE : 08/15/2017
Key Details
Sold Price $700,000
Property Type Single Family Home
Sub Type Detached
Listing Status Sold
Purchase Type For Sale
Square Footage 2,808 sqft
Price per Sqft $249
MLS Listing ID 1002598981
Sold Date 08/15/17
Style Colonial,Farmhouse/National Folk
Bedrooms 4
Full Baths 2
HOA Y/N N
Abv Grd Liv Area 2,808
Originating Board TREND
Year Built 1844
Annual Tax Amount $8,676
Tax Year 2017
Lot Size 46.742 Acres
Acres 46.74
Lot Dimensions 46.74 AC X IRREG
Property Description
Welcome to Holiday Haven. This historically preserved 40+ acre property previously owned by founding fathers of the area provides a bucolic landscape that allows reflection of a bygone era. The main Farm House with it's exposed wood beam ceiling and random width plank flooring provides a warm and cozy feel. A one story master suite addition added to the home in 2000 provides a beautiful and spacious space to relax and enjoy the beautiful views outside. The Guest House is near the west end of the main house and a Summer Kitchen is near the east backside. Additionally on this serene property is a wooden three-story red gabled barn and a dog kennel. There are two ponds on the property. The main pond is in full view from the front of the home and guest house. This pond is spring fed ,stocked and never freezes. With easy access to major thoroughfares such as Route 476 (PA Tpk) and Route 309 makes this charming property the ideal escape for weekends or full-time. This beautiful property is in the land preservation program and will not be developed providing peace and shelter from the outside world. The property has served generations and is now in search of caretaker to rejuvenate and complete the historic preservation . Come take a look and enjoy the agrarian way of life.
Location
State PA
County Bucks
Area West Rockhill Twp (10152)
Zoning RA
Rooms
Other Rooms Living Room, Dining Room, Primary Bedroom, Bedroom 2, Bedroom 3, Kitchen, Family Room, Bedroom 1, Laundry, Other, Attic
Basement Full, Unfinished, Outside Entrance
Interior
Interior Features Primary Bath(s), Butlers Pantry, Ceiling Fan(s), Exposed Beams, Kitchen - Eat-In
Hot Water Oil
Heating Oil, Hot Water
Cooling Wall Unit
Flooring Wood
Fireplaces Number 2
Fireplaces Type Gas/Propane
Equipment Oven - Self Cleaning, Dishwasher, Built-In Microwave
Fireplace Y
Appliance Oven - Self Cleaning, Dishwasher, Built-In Microwave
Heat Source Oil
Laundry Main Floor, Basement
Exterior
Exterior Feature Patio(s)
Garage Spaces 7.0
Utilities Available Cable TV
Roof Type Shingle
Accessibility Mobility Improvements
Porch Patio(s)
Total Parking Spaces 7
Garage Y
Building
Lot Description Open, Trees/Wooded, Front Yard, Rear Yard, SideYard(s)
Story 2
Foundation Stone
Sewer On Site Septic
Water Well
Architectural Style Colonial, Farmhouse/National Folk
Level or Stories 2
Additional Building Above Grade
Structure Type Cathedral Ceilings
New Construction N
Schools
High Schools Pennridge
School District Pennridge
Others
Senior Community No
Tax ID 52-010-021
Ownership Fee Simple
Acceptable Financing Conventional, VA, FHA 203(b)
Listing Terms Conventional, VA, FHA 203(b)
Financing Conventional,VA,FHA 203(b)
Read Less Info
Want to know what your home might be worth? Contact us for a FREE valuation!

Our team is ready to help you sell your home for the highest possible price ASAP

Bought with Louise M Williamson • Keller Williams Real Estate-Doylestown

"My job is to find and attract mastery-based agents to the office, protect the culture, and make sure everyone is happy! "







