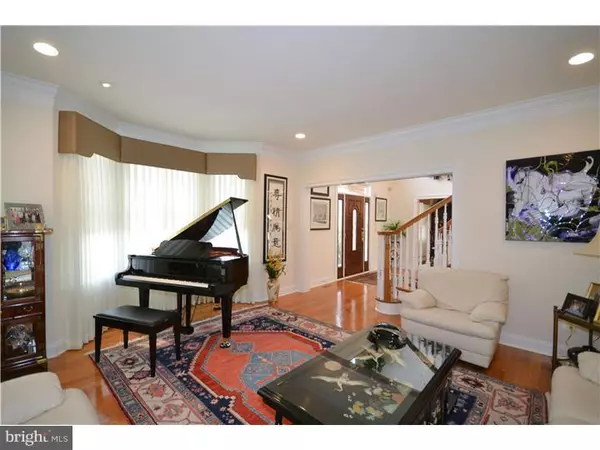$1,310,000
$1,399,000
6.4%For more information regarding the value of a property, please contact us for a free consultation.
4 Beds
5 Baths
5,361 SqFt
SOLD DATE : 09/16/2016
Key Details
Sold Price $1,310,000
Property Type Single Family Home
Sub Type Detached
Listing Status Sold
Purchase Type For Sale
Square Footage 5,361 sqft
Price per Sqft $244
Subdivision Belamour
MLS Listing ID 1002586033
Sold Date 09/16/16
Style Colonial
Bedrooms 4
Full Baths 4
Half Baths 1
HOA Fees $33/ann
HOA Y/N Y
Abv Grd Liv Area 5,361
Originating Board TREND
Year Built 2010
Annual Tax Amount $16,833
Tax Year 2016
Lot Size 1.130 Acres
Acres 1.13
Lot Dimensions 1.13
Property Description
Stunning custom colonial situated on a 1.13 acre parcel in Belamour! Immaculate throughout and tastefully decorated, this home features brick on 3 sides and hardi plank on the rear, custom built with elevator to all 3 levels, geothermal heating system plus generator! Enter to a dramatic 2 story foyer with curved staircase, stunning chandelier and gorgeous hardwood flooring with custom in lays. Formal living and dining rooms with custom millwork throughout, 2 story family room with floor to ceiling brick fireplace, wet bar with cherry cabinetry and granite countertop. 1st floor study with custom built ins, screened in porch, den and gourmet kitchen with premium appliances, convenient back staircase and spacious breakfast room. Above are 4 bright and airy bedrooms including an opulent master suite with tray ceiling, sitting room, walk in closets, make up desk and luxurious bath with whirlpool tub and double shower! Bedroom 2 with private bath and Bedrooms 3 and 4 access a shared bath. Beautiful hall balcony overlooks family room. Below is a full finished walk up basement, perfect for entertaining! Media room, exercise area, game room plus full bath and plenty of storage space. Professionally landscaped gardens and 3 car side entry garage complete this beautifully built home!
Location
State PA
County Bucks
Area Upper Makefield Twp (10147)
Zoning CR3
Rooms
Other Rooms Living Room, Dining Room, Primary Bedroom, Bedroom 2, Bedroom 3, Kitchen, Family Room, Bedroom 1, Laundry, Other
Basement Full, Outside Entrance, Fully Finished
Interior
Interior Features Primary Bath(s), Kitchen - Island, Butlers Pantry, Ceiling Fan(s), WhirlPool/HotTub, Water Treat System, Elevator, Wet/Dry Bar, Dining Area
Hot Water Propane
Heating Geothermal, Forced Air
Cooling Central A/C
Flooring Wood, Fully Carpeted, Tile/Brick
Fireplaces Number 1
Fireplaces Type Brick
Equipment Cooktop, Oven - Self Cleaning, Dishwasher, Refrigerator
Fireplace Y
Appliance Cooktop, Oven - Self Cleaning, Dishwasher, Refrigerator
Heat Source Geo-thermal
Laundry Upper Floor
Exterior
Garage Inside Access, Garage Door Opener
Garage Spaces 6.0
Utilities Available Cable TV
Waterfront N
Water Access N
Roof Type Shingle
Accessibility None
Parking Type Driveway, Attached Garage, Other
Attached Garage 3
Total Parking Spaces 6
Garage Y
Building
Lot Description Front Yard, Rear Yard, SideYard(s)
Story 2
Foundation Concrete Perimeter
Sewer On Site Septic
Water Well
Architectural Style Colonial
Level or Stories 2
Additional Building Above Grade
Structure Type Cathedral Ceilings,9'+ Ceilings,High
New Construction N
Schools
Elementary Schools Sol Feinstone
Middle Schools Newtown
High Schools Council Rock High School North
School District Council Rock
Others
HOA Fee Include Common Area Maintenance
Senior Community No
Tax ID 47-020-107-019
Ownership Fee Simple
Security Features Security System
Acceptable Financing Conventional
Listing Terms Conventional
Financing Conventional
Read Less Info
Want to know what your home might be worth? Contact us for a FREE valuation!

Our team is ready to help you sell your home for the highest possible price ASAP

Bought with John J Lacey • BHHS Fox & Roach-Newtown JL

"My job is to find and attract mastery-based agents to the office, protect the culture, and make sure everyone is happy! "







