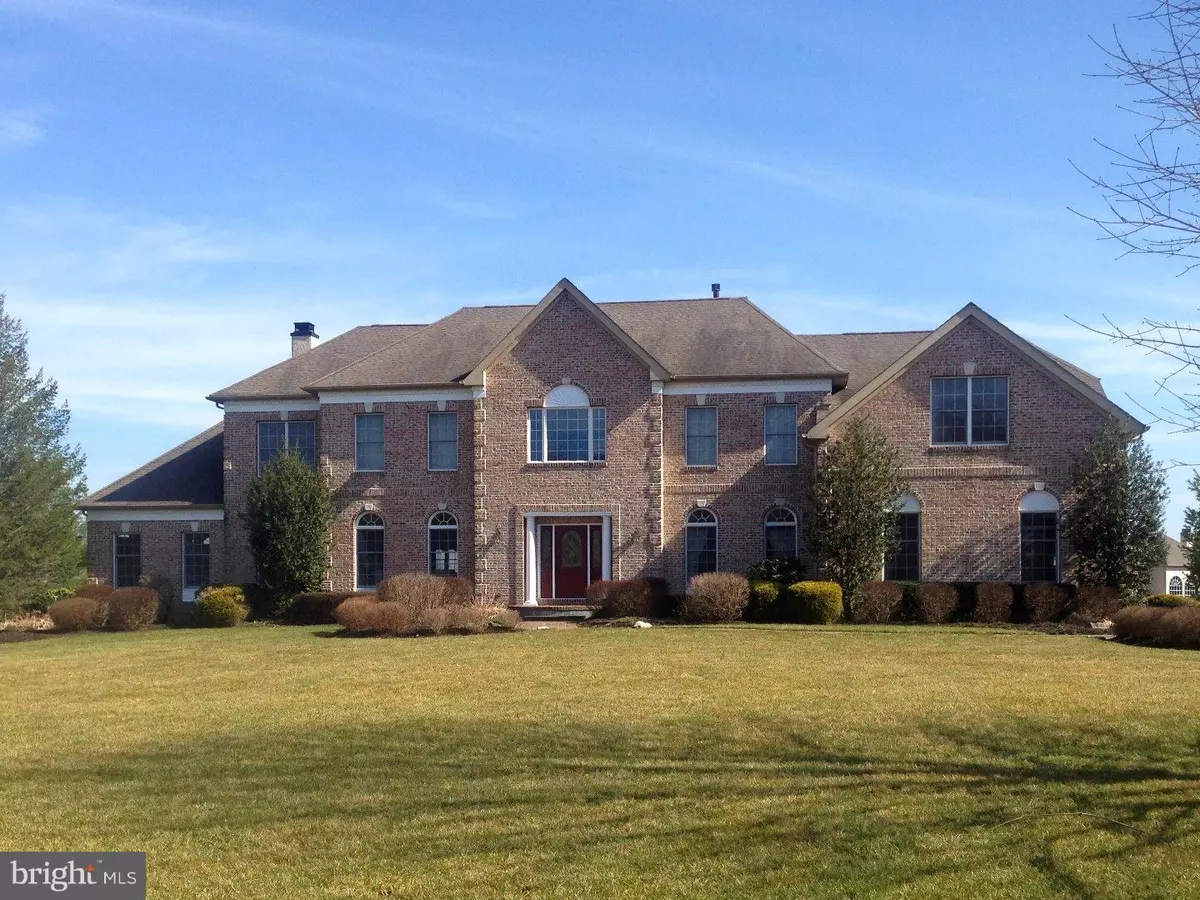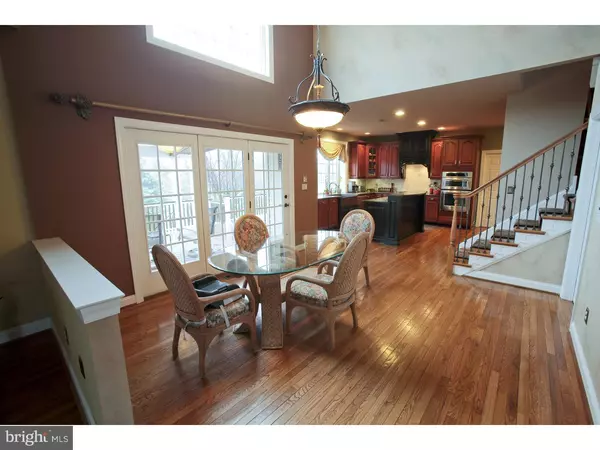$1,042,500
$1,099,000
5.1%For more information regarding the value of a property, please contact us for a free consultation.
4 Beds
5 Baths
4,852 SqFt
SOLD DATE : 07/22/2016
Key Details
Sold Price $1,042,500
Property Type Single Family Home
Sub Type Detached
Listing Status Sold
Purchase Type For Sale
Square Footage 4,852 sqft
Price per Sqft $214
Subdivision Meadow Wood
MLS Listing ID 1002582057
Sold Date 07/22/16
Style Colonial
Bedrooms 4
Full Baths 4
Half Baths 1
HOA Fees $33/ann
HOA Y/N Y
Abv Grd Liv Area 4,852
Originating Board TREND
Year Built 2000
Annual Tax Amount $17,791
Tax Year 2016
Lot Size 1.266 Acres
Acres 1.27
Lot Dimensions 0X0
Property Description
Wonderful opportunity and spectacular value in sought after Meadow Wood at River Crossing...one of Upper Makefield's premier neighborhoods! This stunning four bedroom, four full bathrooms and one half bathroom home is filled with charm and craftsmanship! The main entrance opens to the elegant foyer that is two stories in height and has a turned staircase with wrought iron spindles, marble floor and custom millwork. The foyer is flanked by the formal light drenched dining room on the right that offers pristine hardwood floors, tray ceiling, wainscoting molding and butlers pantry. On the right side of the foyer is the living room featuring fine millwork, HW flooring and two sets of French doors...one leading to the first floor study w/ built-in custom cabinetry and the other leading to the great room. Beyond the study and located on the far end of the house is the large conservatory featuring walls of windows, a recently added floor to ceiling double sided stone FP and a wet bar with wine refrigerator. Perhaps the most enjoyed area of any home is the kitchen and great room areas! Without exception, this 16 Hibbs Lane property offers plenty of memorable moments. The gourmet kitchen features high end appliances such as Wolf & Subzero along with granite countertops, center Island, farmhouse style sink and large pantry closet. The adjoining two story breakfast area is the centerpiece of this space and the large picture window provides lots of natural light. This all opens to the great room with gorgeous hardwood floors and shares the double sided stone fireplace. The large laundry room completes the main floor. Upstairs is the master suite with updated master bathroom & jet tub, sitting room and large walk-in closet. Bedroom #2 is en-suite and bedrooms #3 & #4 share a full bath. Bedroom is really a mini-suite w/ separate sitting room and large closet. The walkout finished lower level has a huge entertainment/theater area, music room, full bath and ample unfinished storage space. Outside is paradise! It begins with a double tiered Trex deck that is fully covered with beautiful wood ceiling. The lower deck features a built-in Wolf grill and leads to the spectacular patio and pool areas with lush landscaping and outdoor fireplace. Other highlights include a 3-car garage, back-up generator, 3-zone HVAC, security system & lawn irrigation. Easy access to NYC trains, Routes 202, I95 and the Route 1 Princeton Corridor. Council Rock Schools & Sol Feinstone Elementary!
Location
State PA
County Bucks
Area Upper Makefield Twp (10147)
Zoning CM
Rooms
Other Rooms Living Room, Dining Room, Primary Bedroom, Bedroom 2, Bedroom 3, Kitchen, Family Room, Bedroom 1, Laundry, Other, Attic
Basement Full, Outside Entrance, Fully Finished
Interior
Interior Features Primary Bath(s), Kitchen - Island, Butlers Pantry, Ceiling Fan(s), Wet/Dry Bar, Stall Shower, Dining Area
Hot Water Propane
Heating Propane, Forced Air
Cooling Central A/C
Flooring Wood, Fully Carpeted
Fireplaces Number 2
Fireplaces Type Stone
Equipment Cooktop, Oven - Wall, Oven - Self Cleaning, Dishwasher, Refrigerator
Fireplace Y
Appliance Cooktop, Oven - Wall, Oven - Self Cleaning, Dishwasher, Refrigerator
Heat Source Bottled Gas/Propane
Laundry Main Floor
Exterior
Exterior Feature Deck(s), Patio(s)
Garage Inside Access, Garage Door Opener
Garage Spaces 6.0
Fence Other
Pool In Ground
Utilities Available Cable TV
Water Access N
Roof Type Pitched,Shingle
Accessibility None
Porch Deck(s), Patio(s)
Attached Garage 3
Total Parking Spaces 6
Garage Y
Building
Lot Description Open, Front Yard, Rear Yard, SideYard(s)
Story 2
Foundation Concrete Perimeter
Sewer On Site Septic
Water Well
Architectural Style Colonial
Level or Stories 2
Additional Building Above Grade
Structure Type 9'+ Ceilings,High
New Construction N
Schools
Elementary Schools Sol Feinstone
Middle Schools Newtown
High Schools Council Rock High School North
School District Council Rock
Others
HOA Fee Include Common Area Maintenance
Senior Community No
Tax ID 47-007-027-051
Ownership Fee Simple
Security Features Security System
Acceptable Financing Conventional
Listing Terms Conventional
Financing Conventional
Read Less Info
Want to know what your home might be worth? Contact us for a FREE valuation!

Our team is ready to help you sell your home for the highest possible price ASAP

Bought with Judy B Laws • Flo Smerconish Realtor

"My job is to find and attract mastery-based agents to the office, protect the culture, and make sure everyone is happy! "







