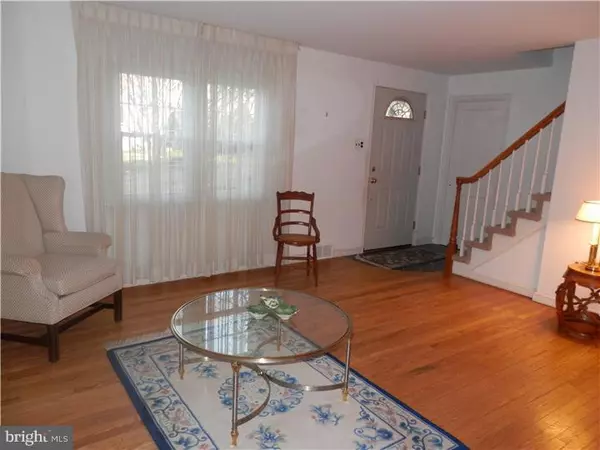$315,000
$339,900
7.3%For more information regarding the value of a property, please contact us for a free consultation.
3 Beds
2 Baths
1,615 SqFt
SOLD DATE : 05/18/2015
Key Details
Sold Price $315,000
Property Type Single Family Home
Sub Type Detached
Listing Status Sold
Purchase Type For Sale
Square Footage 1,615 sqft
Price per Sqft $195
Subdivision Silver Lake Manor
MLS Listing ID 1002566341
Sold Date 05/18/15
Style Cape Cod
Bedrooms 3
Full Baths 2
HOA Y/N N
Abv Grd Liv Area 1,615
Originating Board TREND
Year Built 1950
Annual Tax Amount $5,293
Tax Year 2015
Lot Size 0.344 Acres
Acres 0.34
Lot Dimensions 75X200
Property Description
Great opportunity to live in this very special neighborhood, Silver Lake Terrace. There is a private lake (owned by the surrounding homes) where you can enjoy boating, fishing, ice skating,watching the wildlife and migrating waterfowl, and participate in the Makefield Lakes Association sponsored events. Voluntary $70 per year membership fee. Charming Cape style home with vinyl siding,replaced windows, and featuring wood floors in most rooms. There is a family room addition that has a large eating area adjacent to the kitchen, with built in cabinetry and open to the family room area with a brick woodburning fireplace. There are three bedrooms and two full bathrooms (some updating) and an oversized one car garage. Brand new heater Feb 2015 and basement oil tank just replaced. This lovely home is situated on a quiet street, on a large lot, a few houses away from the lake. Flood insurance not required. This coveted location, within walking distance to the Yardley Train Station, as well as the shops and restaurants in the Borough, is minutes to the train to NYC, Rt 1 corridor in New Jersey, and I95 to Philadelphia. HSA Home Warranty Included. A cherished home for the last 43 years and located in a Norman Rockwell neighborhood.
Location
State PA
County Bucks
Area Lower Makefield Twp (10120)
Zoning R2
Rooms
Other Rooms Living Room, Dining Room, Primary Bedroom, Bedroom 2, Kitchen, Family Room, Bedroom 1, Other, Attic
Basement Full, Unfinished
Interior
Interior Features Butlers Pantry
Hot Water Electric
Heating Oil, Forced Air
Cooling Central A/C
Flooring Wood, Fully Carpeted, Tile/Brick
Fireplaces Number 1
Fireplaces Type Brick
Equipment Oven - Self Cleaning
Fireplace Y
Window Features Replacement
Appliance Oven - Self Cleaning
Heat Source Oil
Laundry Basement
Exterior
Garage Inside Access, Oversized
Garage Spaces 4.0
Water Access N
Roof Type Shingle
Accessibility None
Attached Garage 1
Total Parking Spaces 4
Garage Y
Building
Lot Description Level, Front Yard, Rear Yard, SideYard(s)
Story 1.5
Foundation Brick/Mortar
Sewer Public Sewer
Water Public
Architectural Style Cape Cod
Level or Stories 1.5
Additional Building Above Grade
New Construction N
Schools
Elementary Schools Edgewood
High Schools Pennsbury
School District Pennsbury
Others
Tax ID 20-038-011
Ownership Fee Simple
Read Less Info
Want to know what your home might be worth? Contact us for a FREE valuation!

Our team is ready to help you sell your home for the highest possible price ASAP

Bought with Debra Chmieleski • BHHS Fox & Roach -Yardley/Newtown

"My job is to find and attract mastery-based agents to the office, protect the culture, and make sure everyone is happy! "







