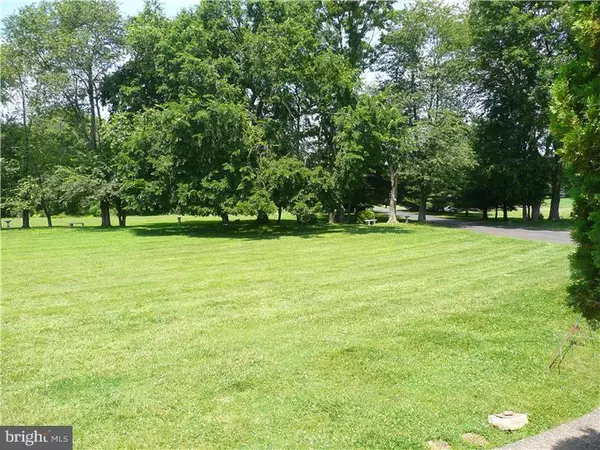$515,250
$649,000
20.6%For more information regarding the value of a property, please contact us for a free consultation.
4 Beds
3 Baths
3,983 SqFt
SOLD DATE : 03/12/2015
Key Details
Sold Price $515,250
Property Type Single Family Home
Sub Type Detached
Listing Status Sold
Purchase Type For Sale
Square Footage 3,983 sqft
Price per Sqft $129
Subdivision Two Pond Estates
MLS Listing ID 1002557933
Sold Date 03/12/15
Style Colonial
Bedrooms 4
Full Baths 2
Half Baths 1
HOA Fees $41/ann
HOA Y/N Y
Abv Grd Liv Area 3,983
Originating Board TREND
Year Built 1987
Annual Tax Amount $13,027
Tax Year 2015
Lot Size 10.269 Acres
Acres 10.27
Property Description
Congratulations! You hit the Jack Pot! This home qualifies for the 2-in-1 RENOVATION MORTGAGE!!! Use Your Plans! Your Ideas! Your Designs and Your Contractor to create YOUR FABULOUS HOME! There are so many project possibilities from adding stainless steel appliances to renovating baths to finishing the basement which can be done with the 2-in-1 Renovation Mortgage. Plus you have a highly MOTIVATED SELLER! TOUCHDOWN!!! Don't let this Classic Brick Colonial on over 10 acres of land featuring Bucks County Nature at her best pass you by! It is nestled in an enclave of 8 estate homes. This stately home is surrounded by the tranquility of beautiful land. The meandering tree lined driveway leads you to this home. As you enter this bright and airy home there is a two story foyer and curved bullnose hardwood stair case. The formal living room has two arched oversized windows and the focal wall features a wood burning brick fireplace. The living room leads to a private office. The dining room features ample mill work; it has crown molding, chair rail, wainscoting and large base boards. There is a bay window, recessed lights and a leaded glass wood trimmed door which leads to the kitchen. On the main level the Living room, dining room, family room and office all have hard wood floors. The Eat-in kitchen features, wood cabinets, granite counters, tile backsplash, pantry, 8 recessed lights and a 10 foot granite island. The sun room, appropriately named, is just off the kitchen and has enjoyable sunlight coming in from the all 3 walls of windows and the two skylights. The sunroom features a large window with an arch atop and tile floors. The family room is opened to the kitchen and sunroom area; it features a wood burning brick fireplace, bay window, wood floors and doors leading to the outside. The half bath and laundry room completes the main level of the home. The upper level features all hardwood floors in the hallway, four bedrooms and master sitting room. The double door master bedroom features a sitting room with a brick fireplace, walk-in closet and large master bath. There are three additional bedrooms and a large hall bath. This home also features a basement and three car garage. This home is perfect for the buyer with a designer eye who can see the many interior design possibilities.
Location
State PA
County Bucks
Area Northampton Twp (10131)
Zoning AR
Rooms
Other Rooms Living Room, Dining Room, Primary Bedroom, Bedroom 2, Bedroom 3, Kitchen, Family Room, Bedroom 1, Other
Basement Full
Interior
Interior Features Primary Bath(s), Kitchen - Island, Butlers Pantry, Skylight(s), Kitchen - Eat-In
Hot Water Electric
Heating Electric, Forced Air
Cooling Central A/C
Equipment Disposal, Built-In Microwave
Fireplace N
Appliance Disposal, Built-In Microwave
Heat Source Electric
Laundry Main Floor
Exterior
Parking Features Inside Access
Garage Spaces 6.0
Water Access N
Accessibility None
Attached Garage 3
Total Parking Spaces 6
Garage Y
Building
Story 2
Sewer On Site Septic
Water Well
Architectural Style Colonial
Level or Stories 2
Additional Building Above Grade
New Construction N
Schools
High Schools Council Rock High School North
School District Council Rock
Others
HOA Fee Include Snow Removal
Tax ID 31-005-105
Ownership Fee Simple
Read Less Info
Want to know what your home might be worth? Contact us for a FREE valuation!

Our team is ready to help you sell your home for the highest possible price ASAP

Bought with Michael Golow • Huntingdon Valley Realtors

"My job is to find and attract mastery-based agents to the office, protect the culture, and make sure everyone is happy! "







