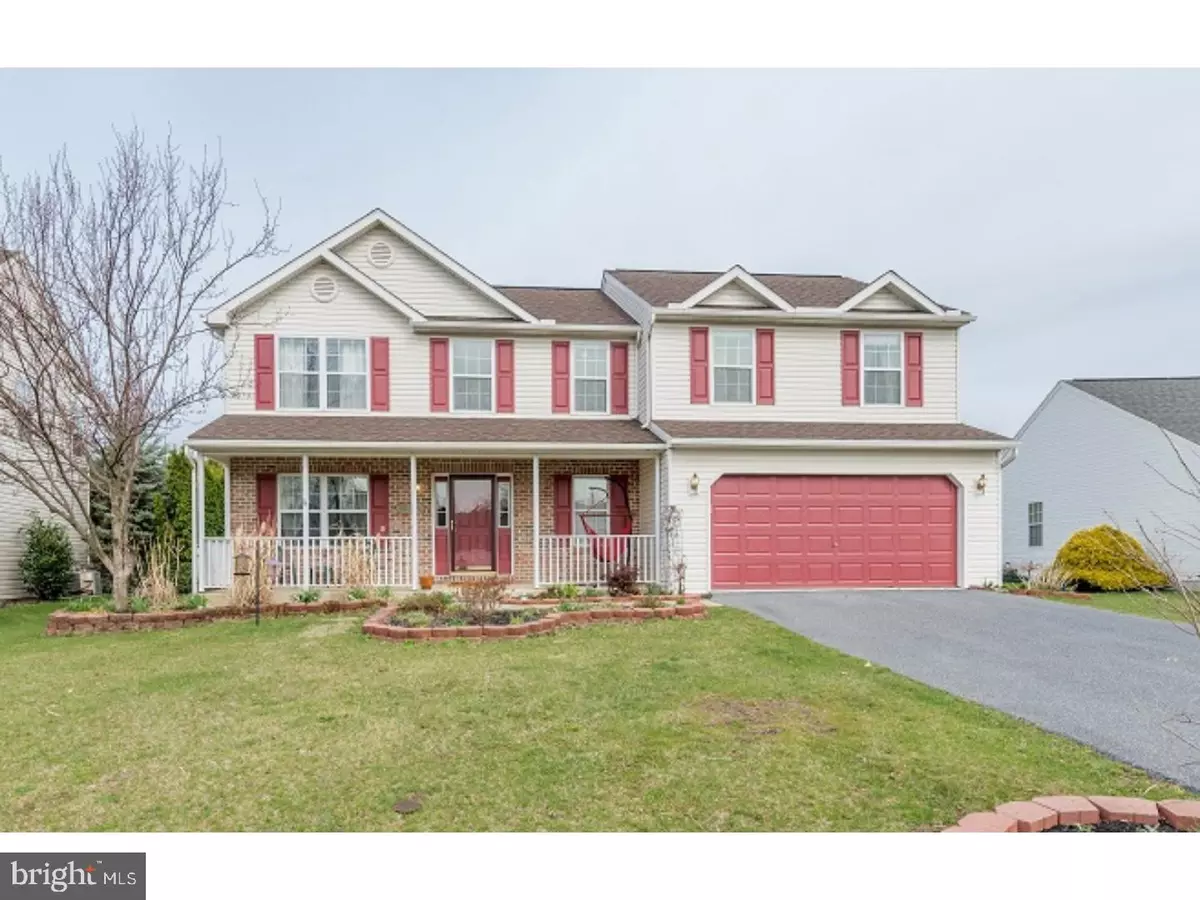$220,000
$229,900
4.3%For more information regarding the value of a property, please contact us for a free consultation.
4 Beds
4 Baths
3,060 SqFt
SOLD DATE : 05/25/2017
Key Details
Sold Price $220,000
Property Type Single Family Home
Sub Type Detached
Listing Status Sold
Purchase Type For Sale
Square Footage 3,060 sqft
Price per Sqft $71
Subdivision Willow Gardens
MLS Listing ID 1003262795
Sold Date 05/25/17
Style Traditional
Bedrooms 4
Full Baths 2
Half Baths 2
HOA Y/N N
Abv Grd Liv Area 3,060
Originating Board TREND
Year Built 2002
Annual Tax Amount $6,316
Tax Year 2017
Lot Size 9,583 Sqft
Acres 0.22
Lot Dimensions 129 X 65
Property Description
Welcome to this beautiful two story home located in Fleetwood School District. Everything about this house is spacious! From the moment you step foot into the grand foyer onto the hardwood flooring, with a stunning chandelier, shining from above, you will be able to tell this home is something special. To the left of the entry way is a family room adjoining to the formal dining room, which is detailed with a tray ceiling and molding, great for everyday dining to hosting holiday gatherings. The dining room connects to the open kitchen with maple cabinetry, a center island and breakfast nook area with sliding glass doors that lead to the patio and large fenced in back yard. Did I mention the updated landscaping? Whether you enjoy relaxing outdoors or entertaining, this will be your paradise. In the cooler months curl up by the gas fireplace and enjoy the cozy atmosphere in the great room. The T-style staircase takes you upstairs to the captivating master bedroom suite with a sitting area that could be used as an office, 2 walk-in closets, and a luxurious bathroom. The bathroom has a whirlpool tub, vanity with double sink and a shower. This floor also features another full bath to accommodate the other 3 large guest bedrooms and a convenient second floor laundry room. The spacious basement is partially finished and includes a half bath, bilco doors leading to the back yard and a separate area for storage. The 2 car garage and private 3+ car driveway offers plenty of room for parking! Don't miss out ? schedule your showing today!
Location
State PA
County Berks
Area Maidencreek Twp (10261)
Zoning RES
Rooms
Other Rooms Living Room, Dining Room, Primary Bedroom, Bedroom 2, Bedroom 3, Kitchen, Family Room, Bedroom 1, Laundry, Other, Attic
Basement Full
Interior
Interior Features Primary Bath(s), Kitchen - Island, Ceiling Fan(s), WhirlPool/HotTub, Dining Area
Hot Water Natural Gas
Heating Gas, Forced Air
Cooling Central A/C
Flooring Wood, Fully Carpeted, Vinyl
Fireplaces Number 1
Fireplaces Type Gas/Propane
Equipment Disposal, Built-In Microwave
Fireplace Y
Window Features Energy Efficient
Appliance Disposal, Built-In Microwave
Heat Source Natural Gas
Laundry Upper Floor
Exterior
Exterior Feature Deck(s), Patio(s), Porch(es)
Garage Inside Access, Garage Door Opener
Garage Spaces 5.0
Fence Other
Utilities Available Cable TV
Water Access N
Roof Type Pitched,Shingle
Accessibility None
Porch Deck(s), Patio(s), Porch(es)
Attached Garage 2
Total Parking Spaces 5
Garage Y
Building
Lot Description Irregular, Level, Open, Front Yard, Rear Yard, SideYard(s)
Story 2
Foundation Concrete Perimeter
Sewer Public Sewer
Water Public
Architectural Style Traditional
Level or Stories 2
Additional Building Above Grade
New Construction N
Schools
High Schools Fleetwood Senior
School District Fleetwood Area
Others
Senior Community No
Tax ID 61-5411-20-70-7734
Ownership Fee Simple
Read Less Info
Want to know what your home might be worth? Contact us for a FREE valuation!

Our team is ready to help you sell your home for the highest possible price ASAP

Bought with Renee D Marinelli • BHHS Fox & Roach-Allentown

"My job is to find and attract mastery-based agents to the office, protect the culture, and make sure everyone is happy! "







