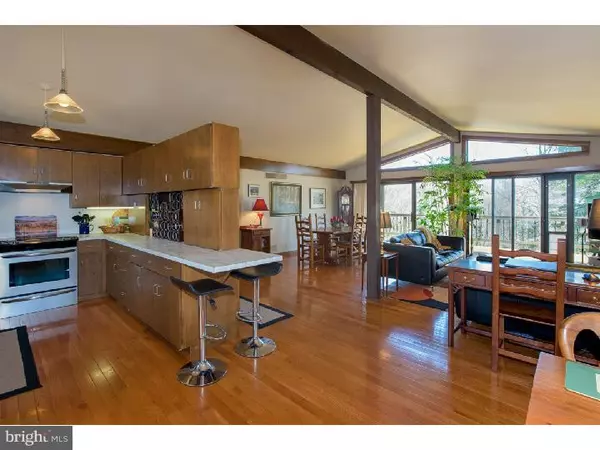$300,000
$300,000
For more information regarding the value of a property, please contact us for a free consultation.
4 Beds
2 Baths
2,368 SqFt
SOLD DATE : 09/11/2015
Key Details
Sold Price $300,000
Property Type Single Family Home
Sub Type Detached
Listing Status Sold
Purchase Type For Sale
Square Footage 2,368 sqft
Price per Sqft $126
Subdivision Green Hills Lake
MLS Listing ID 1003328185
Sold Date 09/11/15
Style Contemporary
Bedrooms 4
Full Baths 2
HOA Fees $33/ann
HOA Y/N Y
Abv Grd Liv Area 2,368
Originating Board TREND
Year Built 1979
Annual Tax Amount $5,469
Tax Year 2015
Lot Size 4.050 Acres
Acres 4.05
Property Description
Private, Peaceful Setting with Amazing Views! Here is your resort home nestled on 4 acres yet minutes from everything. Spacious contemporary home featuring 4 bedrooms, 2 baths and more than 2,300 square feet of living space. The main level consists of a great room with cathedral ceiling, fireplace, a wall of windows and patio doors that lead to a large deck. The kitchen is open to the great room and there is also a dining area. There are 2 bedrooms and a full bath on the main level. The main level also has hardwood floors throughout. There are 2 bedrooms and a full bath on the walkout lower level which is daylight all the way around. This area is perfect for guests for in-laws. This property is located in Green Hills Lake which is a 13 acre private community with approximately 43 members. Private road maintenance and dam inspection are included in the $400 per year HOA fee. This community is located only minutes from the Morgantown exits of the PA Turnpike and only one traffic light from 176 North or South. Great community for the nature lover without the isolation. This is your Pocono Home in Berks County. New roof in 2014, new heating / cooling system in 2011. Large garage.
Location
State PA
County Berks
Area Robeson Twp (10273)
Zoning RES
Rooms
Other Rooms Living Room, Primary Bedroom, Bedroom 2, Bedroom 3, Kitchen, Bedroom 1, In-Law/auPair/Suite, Laundry, Other, Attic
Interior
Interior Features Ceiling Fan(s), Air Filter System, Water Treat System, Exposed Beams, Kitchen - Eat-In
Hot Water Electric
Heating Electric, Heat Pump - Electric BackUp, Forced Air
Cooling Central A/C
Flooring Wood, Tile/Brick
Fireplaces Number 1
Fireplaces Type Brick
Equipment Cooktop, Built-In Range, Oven - Self Cleaning, Dishwasher, Disposal
Fireplace Y
Appliance Cooktop, Built-In Range, Oven - Self Cleaning, Dishwasher, Disposal
Heat Source Electric
Laundry Lower Floor
Exterior
Exterior Feature Deck(s), Balcony
Parking Features Inside Access, Garage Door Opener, Oversized
Garage Spaces 5.0
Utilities Available Cable TV
View Y/N Y
View Water
Roof Type Shingle
Accessibility None
Porch Deck(s), Balcony
Attached Garage 2
Total Parking Spaces 5
Garage Y
Building
Lot Description Corner, Irregular, Open, Trees/Wooded, Front Yard, Rear Yard, SideYard(s)
Story 2
Foundation Brick/Mortar, Slab
Sewer On Site Septic
Water Well
Architectural Style Contemporary
Level or Stories 2
Additional Building Above Grade
Structure Type Cathedral Ceilings,High
New Construction N
Schools
School District Twin Valley
Others
HOA Fee Include Common Area Maintenance,Snow Removal,Insurance,Management
Tax ID 73-5314-14-23-9051
Ownership Fee Simple
Security Features Security System
Acceptable Financing Conventional
Listing Terms Conventional
Financing Conventional
Read Less Info
Want to know what your home might be worth? Contact us for a FREE valuation!

Our team is ready to help you sell your home for the highest possible price ASAP

Bought with Jean L Pecknoe • BHHS Fox & Roach-Exton

"My job is to find and attract mastery-based agents to the office, protect the culture, and make sure everyone is happy! "







