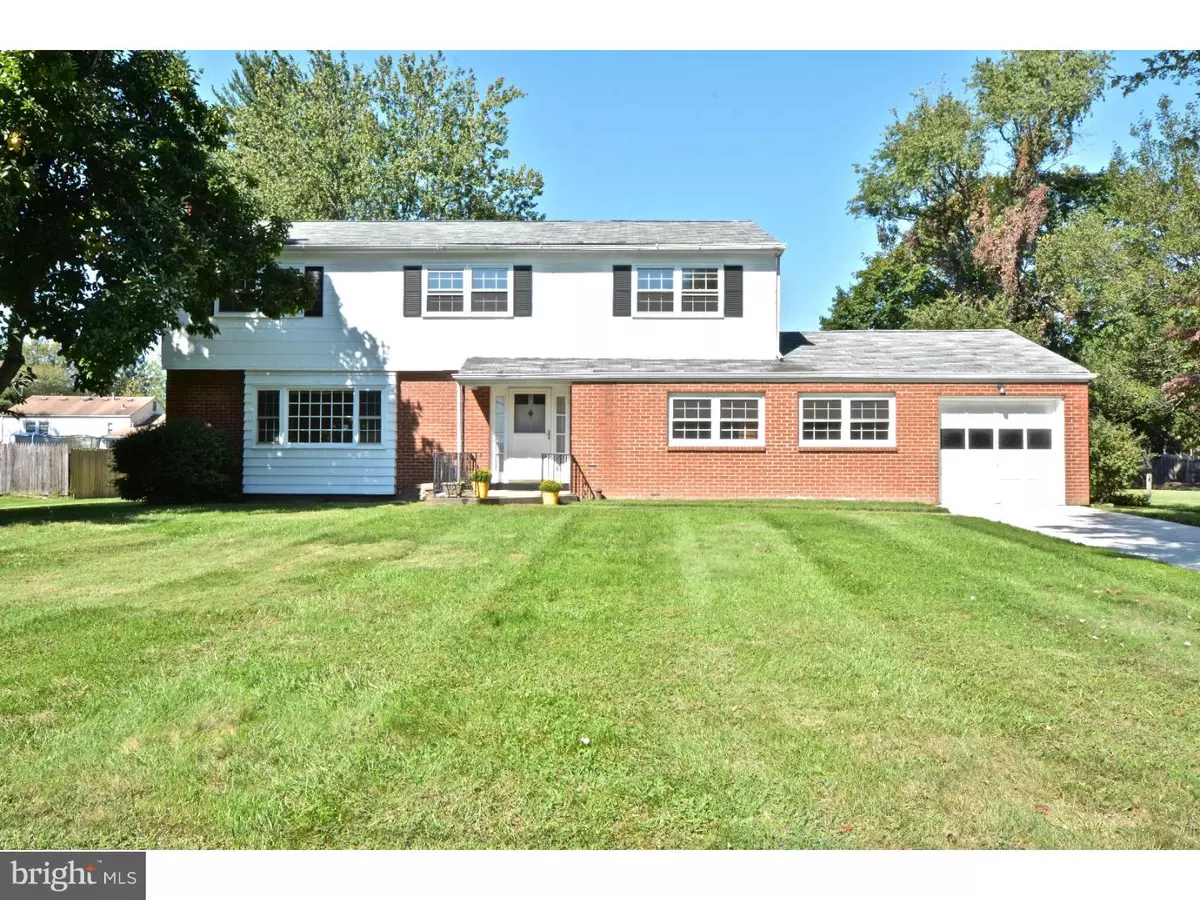$238,000
$250,000
4.8%For more information regarding the value of a property, please contact us for a free consultation.
4 Beds
3 Baths
2,498 SqFt
SOLD DATE : 02/03/2017
Key Details
Sold Price $238,000
Property Type Single Family Home
Sub Type Detached
Listing Status Sold
Purchase Type For Sale
Square Footage 2,498 sqft
Price per Sqft $95
Subdivision Hickory Hill Estat
MLS Listing ID 1003335273
Sold Date 02/03/17
Style Colonial
Bedrooms 4
Full Baths 2
Half Baths 1
HOA Y/N N
Abv Grd Liv Area 2,498
Originating Board TREND
Year Built 1960
Annual Tax Amount $9,064
Tax Year 2016
Lot Size 0.470 Acres
Acres 0.47
Lot Dimensions 125XIRREG.
Property Description
Great location! Around the corner from The College of New Jersey. Traditional appointments enhance this well built, four/five bedroom home. Hardwood floors and custom decorative built-in cabinetry give an atmosphere of charm and warmth. Quiet elegance flourishes in the entertainment-sized formal living room and separate formal dining room, where family and friends can linger and relax in front of the beautiful wood burning, brick surround fireplace. Efficiently designed kitchen with ample storage and counter space has everything a cook needs. A large and airy family room overlooks a lovely yard with rolling lawn and trees that provide peaceful relaxation or plenty of space for outdoor activities. Two other multipurpose rooms on the first floor allow for your choice of a fifth bedroom, office,library, or music room. Upstairs, hardwood floors, four spacious bedrooms, and two full baths await dreamy nights. Concrete driveway and full basement with drainage system add extra value to this home where precious memories will begin again. Conveniently located to TCNJ, major highways, NYC/PHL train, and area amenities. One year HSA home warranty has been purchased for the buyers. Township C/O being completed.
Location
State NJ
County Mercer
Area Ewing Twp (21102)
Zoning R-1
Rooms
Other Rooms Living Room, Dining Room, Primary Bedroom, Bedroom 2, Bedroom 3, Kitchen, Family Room, Bedroom 1, Other, Attic
Basement Full, Unfinished, Drainage System
Interior
Interior Features Primary Bath(s), Dining Area
Hot Water Natural Gas
Heating Gas
Cooling None
Flooring Wood, Vinyl, Tile/Brick
Fireplaces Number 1
Fireplaces Type Brick
Equipment Cooktop, Oven - Wall, Oven - Self Cleaning, Dishwasher
Fireplace Y
Appliance Cooktop, Oven - Wall, Oven - Self Cleaning, Dishwasher
Heat Source Natural Gas
Laundry Basement
Exterior
Garage Inside Access
Garage Spaces 4.0
Waterfront N
Water Access N
Roof Type Shingle
Accessibility Mobility Improvements
Parking Type Driveway, Attached Garage, Other
Attached Garage 1
Total Parking Spaces 4
Garage Y
Building
Lot Description Level, Front Yard, Rear Yard, SideYard(s)
Story 2
Sewer Public Sewer
Water Public
Architectural Style Colonial
Level or Stories 2
Additional Building Above Grade
Structure Type 9'+ Ceilings
New Construction N
Schools
Elementary Schools Wl Antheil
Middle Schools Gilmore J Fisher
High Schools Ewing
School District Ewing Township Public Schools
Others
Senior Community No
Tax ID 02-00229 07-00005
Ownership Fee Simple
Acceptable Financing Conventional, VA, FHA 203(b)
Listing Terms Conventional, VA, FHA 203(b)
Financing Conventional,VA,FHA 203(b)
Read Less Info
Want to know what your home might be worth? Contact us for a FREE valuation!

Our team is ready to help you sell your home for the highest possible price ASAP

Bought with Donna M Murray • BHHS Fox & Roach - Princeton

"My job is to find and attract mastery-based agents to the office, protect the culture, and make sure everyone is happy! "







