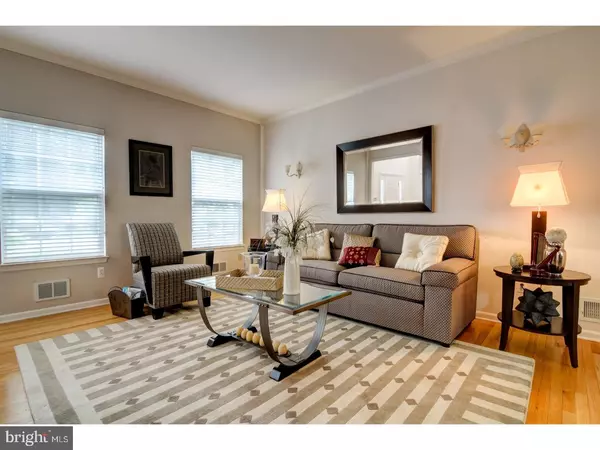$550,000
$559,900
1.8%For more information regarding the value of a property, please contact us for a free consultation.
4 Beds
3 Baths
2,846 SqFt
SOLD DATE : 12/01/2017
Key Details
Sold Price $550,000
Property Type Single Family Home
Sub Type Detached
Listing Status Sold
Purchase Type For Sale
Square Footage 2,846 sqft
Price per Sqft $193
Subdivision Grandview
MLS Listing ID 1000352067
Sold Date 12/01/17
Style Contemporary
Bedrooms 4
Full Baths 2
Half Baths 1
HOA Y/N N
Abv Grd Liv Area 2,846
Originating Board TREND
Year Built 1999
Annual Tax Amount $12,371
Tax Year 2016
Lot Dimensions 67X110
Property Description
Immaculate Center Hall colonial ideally situated on a quiet cul-de-sac street. This 4 Bedroom 2 1/2 bath move in ready home and shows pride of ownership. The lower level features a formal living and dining room with hardwood floors, crown and chair moldings, home office and large powder room. The sunny eat -in - kitchen features a center island, ample cabinet space and new dishwasher. The vaulted family room is wired for surround sound and is complete with a wood burning fireplace. The luxurious master bedroom suite includes a sitting/dressing room and expansive walk-in closet, spacious master bath with soaking tub and skylight. The second floor is complete with 3 sizable bedrooms and center hall bath. The basement has been freshly painted and ready for your design. Conveniently located minutes from Routes 287 & 18, turnpike, train station shopping and dining. Poperty has large side yards. Contact Robin Jackson if you have questions.
Location
State NJ
County Middlesex
Area Piscataway Twp (21217)
Zoning R15
Rooms
Other Rooms Living Room, Dining Room, Primary Bedroom, Bedroom 2, Bedroom 3, Kitchen, Family Room, Bedroom 1, Laundry, Other, Office, Attic
Basement Full
Interior
Interior Features Primary Bath(s), Kitchen - Island, Skylight(s), Ceiling Fan(s), Sprinkler System, Kitchen - Eat-In
Hot Water Natural Gas
Heating Hot Water
Cooling Central A/C
Flooring Wood, Fully Carpeted, Tile/Brick
Fireplaces Number 1
Equipment Built-In Range, Oven - Self Cleaning, Dishwasher
Fireplace Y
Appliance Built-In Range, Oven - Self Cleaning, Dishwasher
Heat Source Natural Gas
Laundry Main Floor
Exterior
Exterior Feature Patio(s)
Parking Features Garage Door Opener, Oversized
Garage Spaces 5.0
Fence Other
Utilities Available Cable TV
Water Access N
Roof Type Shingle
Accessibility None
Porch Patio(s)
Attached Garage 2
Total Parking Spaces 5
Garage Y
Building
Lot Description Cul-de-sac
Story 3+
Sewer Public Sewer
Water Public
Architectural Style Contemporary
Level or Stories 3+
Additional Building Above Grade
Structure Type Cathedral Ceilings,9'+ Ceilings,High
New Construction N
Schools
Elementary Schools Grandview
Middle Schools T. Schor
High Schools Piscataway
School District Piscataway Township Public Schools
Others
Senior Community No
Tax ID 17-02301-00092
Ownership Fee Simple
Security Features Security System
Acceptable Financing Conventional
Listing Terms Conventional
Financing Conventional
Read Less Info
Want to know what your home might be worth? Contact us for a FREE valuation!

Our team is ready to help you sell your home for the highest possible price ASAP

Bought with Non Subscribing Member • Non Member Office
"My job is to find and attract mastery-based agents to the office, protect the culture, and make sure everyone is happy! "







