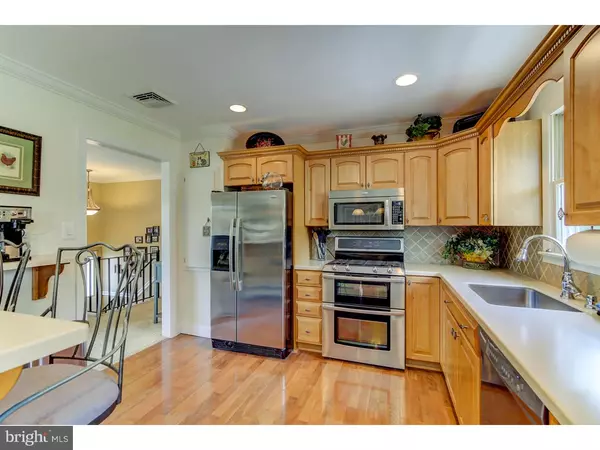$435,000
$449,900
3.3%For more information regarding the value of a property, please contact us for a free consultation.
4 Beds
4 Baths
2,970 SqFt
SOLD DATE : 12/20/2016
Key Details
Sold Price $435,000
Property Type Single Family Home
Sub Type Detached
Listing Status Sold
Purchase Type For Sale
Square Footage 2,970 sqft
Price per Sqft $146
Subdivision Not On List
MLS Listing ID 1003334503
Sold Date 12/20/16
Style Contemporary
Bedrooms 4
Full Baths 3
Half Baths 1
HOA Y/N N
Abv Grd Liv Area 2,970
Originating Board TREND
Year Built 1981
Annual Tax Amount $11,101
Tax Year 2016
Lot Size 0.886 Acres
Acres 0.89
Lot Dimensions 201X192
Property Description
When only the best will do schedule an appointment to see 17 Old Post Lane!! In a quiet, country setting surrounded by Green Acres, a nursery and across from a park/playground on a cul-de-sac this home is the embodiment of "true pride of ownership". Rare find, beautifully updated/maintained gem with a full in-law suite and very spacious room sizes throughout. Newer kitchen with Corian, a huge walk-in pantry, tumbled-stone backsplash and a breakfast bar will delight the chef of the family. The Dining Room has sliders to the maintenance-free deck with an awning offering the perfect spot for entertaining or enjoying a cup of coffee while viewing the private, park-like yard. Because this home backs to a nursery and is surrounded by Green Acres it offers ultimate privacy! The Family Room with built-in shelving is the perfect spot for large gatherings and continue onto the stamped concrete patio with hot tub included. Get the party started at the Tiki Bar with roof and lighting for summer BBQ's. The newer Master Ensuite addition is a retreat that you won't want to leave - it offers 2 walk-in closets, a separate closet and a Sitting Room. The Master Bath has a double shower and a maple vanity with dual sinks. On the other side of the house are 3 additional bedrooms with good closet space (one has a walk-in closet). Travel to the lower level to see the In-Law Suite. It offers a full Kitchen, Sitting area and a comfortable bedroom with walk-in closet and full bathroom with double shower stall, a bench and hold bars for security. This home is freshly painted with neutral tones throughout. All new crown-molding accents and wide-base moldings plus newer flooring in most rooms. Andersen windows and slider plus a state-of-the art, 7 year young, two-zoned septic system with 2 separate tanks, constructed with government-grade sand, alarm on septic for the pump. The fenced yard has a large storage shed. There are 2 attics (one with pull-down stairs, the other a scuttle) to handle all of your storage needs. Security system also included along with a full appliance package and a flat-screen TV in the Kitchen. Two-zoned A/C and three-zoned heat with boiler so you NEVER run out of hot water. If you need space - this is the house for you! If you love to entertain year-round - this is the house for you! If you want a meticulously cared for recently updated home - this is the house for you! NOTE: this house is in the Steinert school district.
Location
State NJ
County Mercer
Area Hamilton Twp (21103)
Zoning RESID
Rooms
Other Rooms Living Room, Dining Room, Primary Bedroom, Bedroom 2, Bedroom 3, Kitchen, Family Room, Bedroom 1, In-Law/auPair/Suite, Laundry, Other, Attic
Interior
Interior Features Primary Bath(s), Butlers Pantry, Ceiling Fan(s), 2nd Kitchen, Stall Shower, Breakfast Area
Hot Water Natural Gas
Heating Gas, Hot Water, Baseboard
Cooling Central A/C
Flooring Fully Carpeted, Vinyl, Tile/Brick, Stone
Equipment Built-In Range, Oven - Self Cleaning, Dishwasher, Built-In Microwave
Fireplace N
Window Features Bay/Bow,Energy Efficient,Replacement
Appliance Built-In Range, Oven - Self Cleaning, Dishwasher, Built-In Microwave
Heat Source Natural Gas
Laundry Lower Floor
Exterior
Exterior Feature Deck(s), Patio(s)
Garage Inside Access, Garage Door Opener, Oversized
Garage Spaces 5.0
Fence Other
Waterfront N
Water Access N
Roof Type Shingle
Accessibility Mobility Improvements
Porch Deck(s), Patio(s)
Parking Type Driveway, Attached Garage, Other
Attached Garage 2
Total Parking Spaces 5
Garage Y
Building
Lot Description Cul-de-sac, Level
Story 2
Foundation Brick/Mortar, Slab
Sewer On Site Septic
Water Well
Architectural Style Contemporary
Level or Stories 2
Additional Building Above Grade
New Construction N
Schools
School District Hamilton Township
Others
Senior Community No
Tax ID 03-02739-00038
Ownership Fee Simple
Security Features Security System
Acceptable Financing Conventional, VA, FHA 203(b)
Listing Terms Conventional, VA, FHA 203(b)
Financing Conventional,VA,FHA 203(b)
Read Less Info
Want to know what your home might be worth? Contact us for a FREE valuation!

Our team is ready to help you sell your home for the highest possible price ASAP

Bought with Non Subscribing Member • Non Member Office

"My job is to find and attract mastery-based agents to the office, protect the culture, and make sure everyone is happy! "







