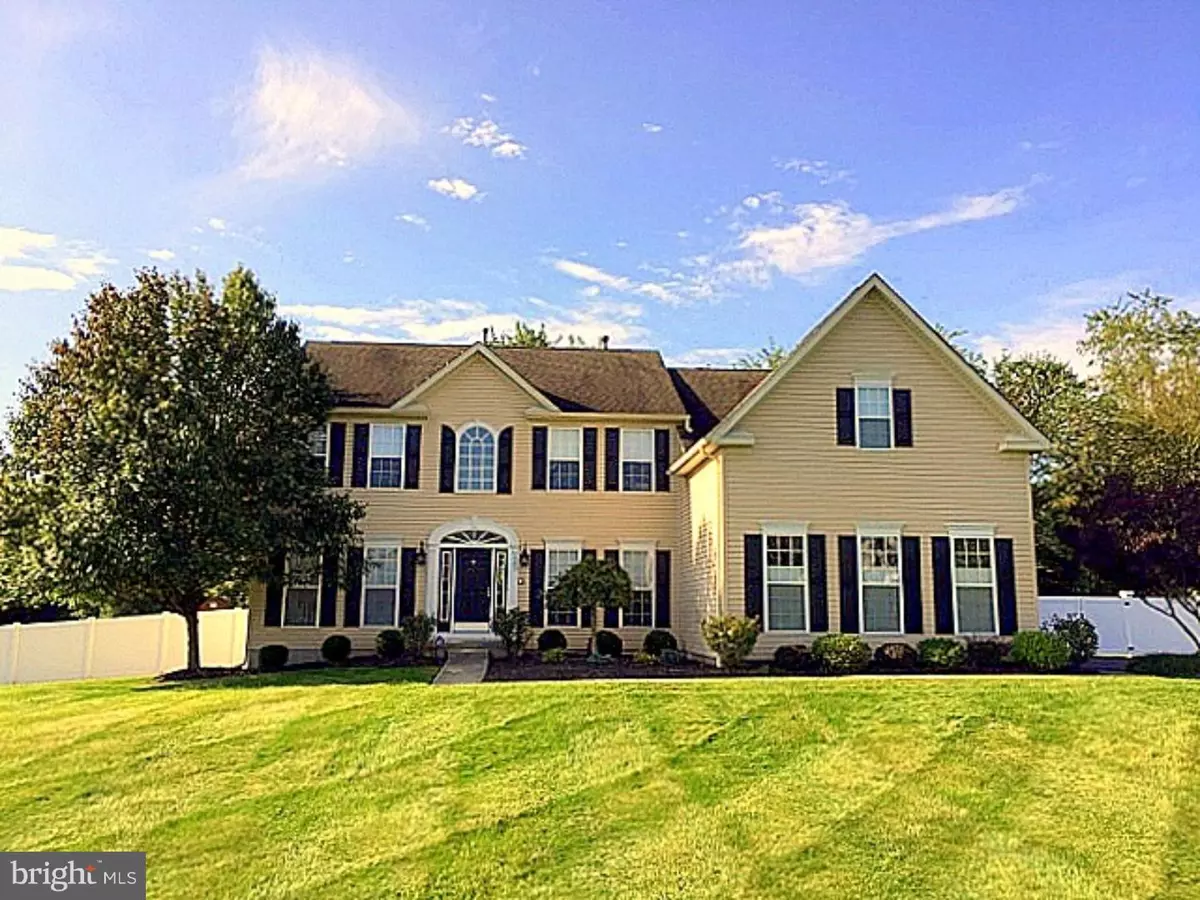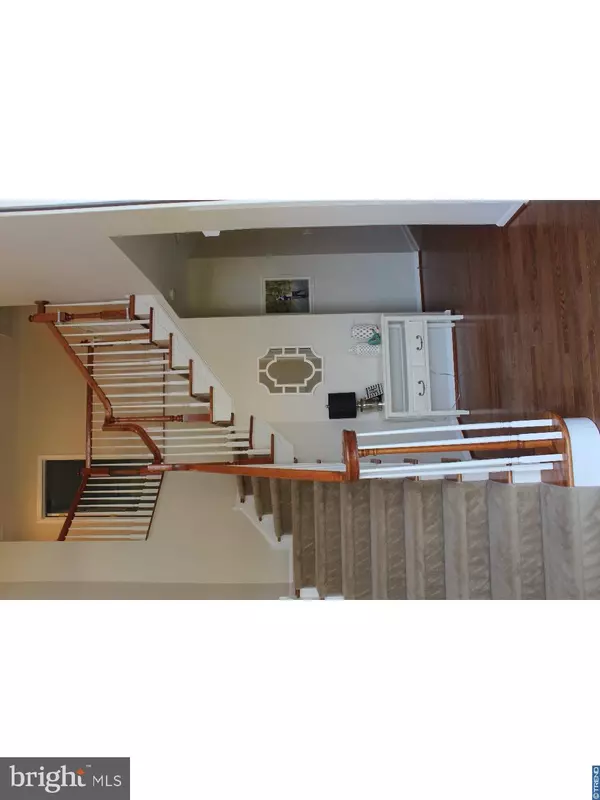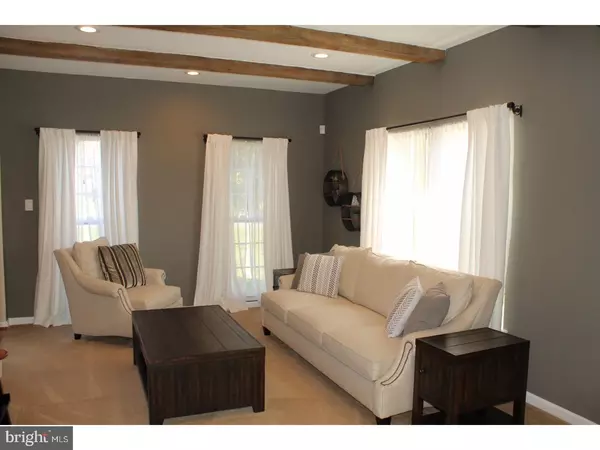$425,100
$429,900
1.1%For more information regarding the value of a property, please contact us for a free consultation.
4 Beds
3 Baths
3,543 SqFt
SOLD DATE : 11/30/2017
Key Details
Sold Price $425,100
Property Type Single Family Home
Sub Type Detached
Listing Status Sold
Purchase Type For Sale
Square Footage 3,543 sqft
Price per Sqft $119
Subdivision Reserve At Saddlebro
MLS Listing ID 1001757767
Sold Date 11/30/17
Style Colonial
Bedrooms 4
Full Baths 2
Half Baths 1
HOA Fees $43/ann
HOA Y/N Y
Abv Grd Liv Area 3,543
Originating Board TREND
Year Built 2006
Annual Tax Amount $10,953
Tax Year 2016
Lot Size 1.000 Acres
Acres 1.0
Lot Dimensions 200X213
Property Description
Welcome to this Ryan Homes Waverly model in Reserve at Saddlebrook. This home has the Potterybarn feel throughout. As you enter into the two story foyer you are greeted with Bruce hard wood flooring that will lead you to the heart of the home (The Kitchen). The Kitchen offers a Stainless steel appliances package, Island, 42"cabinets, Pantry and recessed lighting. The kitchen overlooks the bright Morning room. The 15 window door and all of the windows along with the cathedral ceiling makes this room nice and bright. Are you up looking for a large Family room? This 20x17 family room has cathedral ceilings with a rustic Chandelier, recessed lighting floor to ceiling windows and a second set of stairs leading to the second floor. The owners were able to find solid wood beams from an old barn and incorporated them into the dining and Living rooms. Both rooms offer recessed lighting as well and fresh paint. They also added archways in between the living room and ding room as well as the Kitchen. The first floor Study is entered through French doors off of the Foyer. As you enter through the garage you're entering into the mudroom that has the washer and dryer and a large closet. The Master bedroom has a tray ceiling with lighting inside the tray, chandelier, Sitting room, two walk in closets and the master bath. The master has his and her sinks, stall shower and a soaking tub for those long days at the office. The oversized pillars leading into the sitting room adds a nice touch to the d cor. The second and third bedrooms are almost identical in size and with walk in closets. The fourth is a little smaller but still a 12x12 room with wall painting and another chandelier. A blank slate is waiting for you to put your personal touch. There is plenty of space to create a workout room, Theater, and a Game room. There is a storage room that has Belco doors to lead out to the back yard. This home has a three car garage with a barn door style. The back yard is fully fenced with a 6" vinyl fence with a double gate and a single gate entrance. Do you need extra storage? The 16x12 shed can house lawn equipment and many other outside items. The Swing set is great for the little ones without leaving the yard.
Location
State NJ
County Gloucester
Area South Harrison Twp (20816)
Zoning AR
Rooms
Other Rooms Living Room, Dining Room, Primary Bedroom, Bedroom 2, Bedroom 3, Kitchen, Family Room, Bedroom 1, Laundry, Other, Attic
Basement Full, Fully Finished
Interior
Interior Features Kitchen - Island, Butlers Pantry, Central Vacuum, Exposed Beams, Intercom, Stall Shower, Dining Area
Hot Water Natural Gas
Heating Gas, Forced Air
Cooling Central A/C
Flooring Wood, Fully Carpeted, Vinyl
Equipment Cooktop, Oven - Wall, Oven - Double, Oven - Self Cleaning, Dishwasher, Refrigerator
Fireplace N
Appliance Cooktop, Oven - Wall, Oven - Double, Oven - Self Cleaning, Dishwasher, Refrigerator
Heat Source Natural Gas
Laundry Main Floor
Exterior
Garage Spaces 6.0
Fence Other
Utilities Available Cable TV
Water Access N
Roof Type Pitched,Shingle
Accessibility None
Attached Garage 3
Total Parking Spaces 6
Garage Y
Building
Lot Description Front Yard, Rear Yard, SideYard(s)
Story 2
Foundation Concrete Perimeter
Sewer On Site Septic
Water Well
Architectural Style Colonial
Level or Stories 2
Additional Building Above Grade
Structure Type Cathedral Ceilings,9'+ Ceilings
New Construction N
Schools
High Schools Kingsway Regional
School District Kingsway Regional High
Others
HOA Fee Include Common Area Maintenance
Senior Community No
Tax ID 16-00015 03-00007
Ownership Fee Simple
Security Features Security System
Read Less Info
Want to know what your home might be worth? Contact us for a FREE valuation!

Our team is ready to help you sell your home for the highest possible price ASAP

Bought with Nancy A Casey • BHHS Fox & Roach-Mullica Hill South
"My job is to find and attract mastery-based agents to the office, protect the culture, and make sure everyone is happy! "







