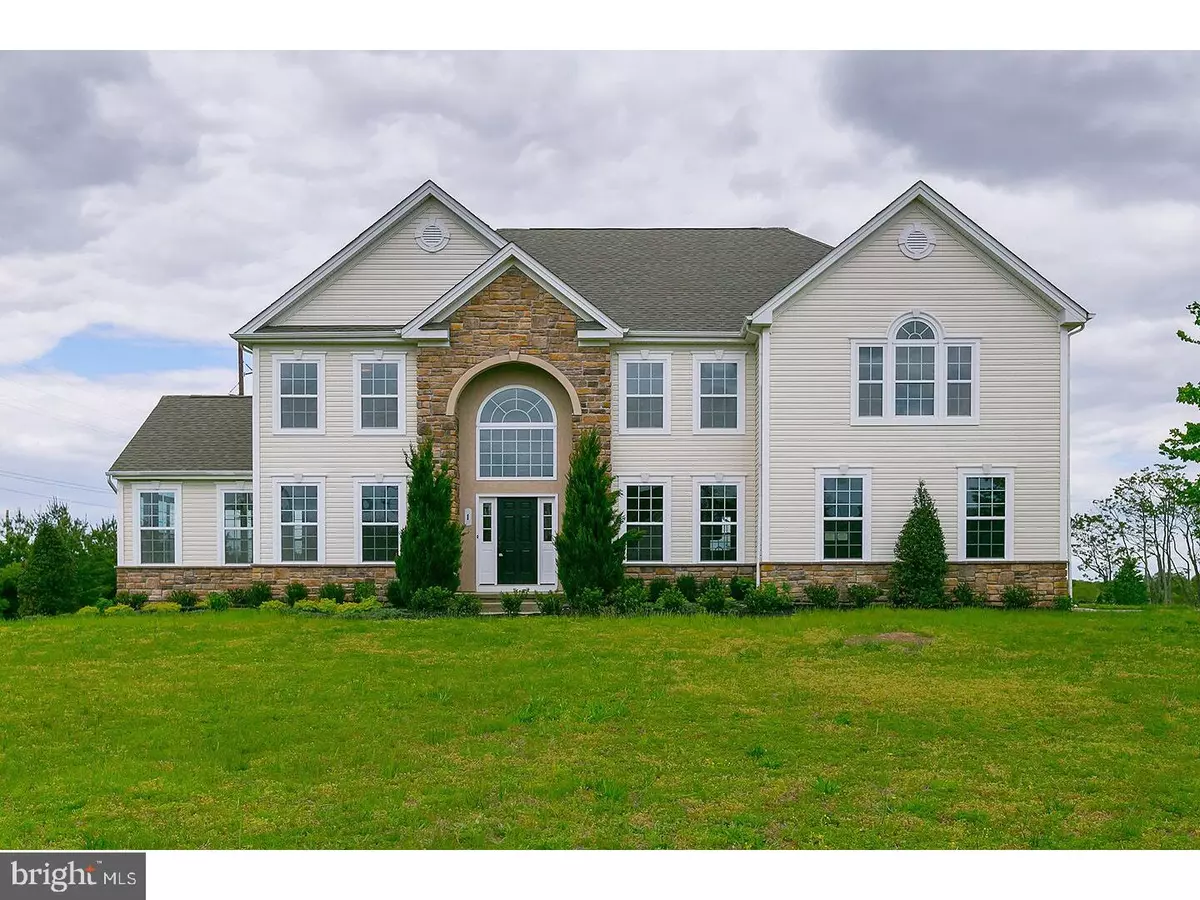$412,150
$424,900
3.0%For more information regarding the value of a property, please contact us for a free consultation.
4 Beds
3 Baths
3,696 SqFt
SOLD DATE : 11/15/2017
Key Details
Sold Price $412,150
Property Type Single Family Home
Sub Type Detached
Listing Status Sold
Purchase Type For Sale
Square Footage 3,696 sqft
Price per Sqft $111
Subdivision Waverly Meadows
MLS Listing ID 1000358321
Sold Date 11/15/17
Style Colonial
Bedrooms 4
Full Baths 2
Half Baths 1
HOA Fees $50/mo
HOA Y/N Y
Abv Grd Liv Area 3,696
Originating Board TREND
Year Built 2007
Annual Tax Amount $14,314
Tax Year 2016
Lot Size 1.230 Acres
Acres 1.23
Lot Dimensions 158X336
Property Description
It has what you want & has what you need! Come check it out and see for yourself! 4 bedroom, 2.5 Bath, almost 3,700 square ft., newly renovated home in Waverly Meadows, is ready for its new owner! If you are looking for SPACE, than you have found your new home! You will love every inch, starting with the Grand Foyer, which opens to the Bright Living room with Stylish Columns, that lead into the Den, which boasts Vaulted ceilings and tons of windows. Walking past the Large office & Powder room you will notice the Lavish 8 ft. doors and will enter into the Heart of the home! Snuggle up to the gas fireplace in the Breathtaking Family room with Wall of Windows, Ceiling Fan and open floor plan to the Kitchen. This is where the entertaining takes it to the next level! You can cook, prep, relax and have a drink at either the Breakfast Bar, Kitchen island or spacious eat-in area. Enjoy the view to the Family room and admire the hardwood floors, granite countertops, Cherrywood cabinets with accent glass cabinets and stainless steel appliances. Store all your cooking appliances and spices in the walk in pantry and spice up your meals with the 5 burner stove. Continue the party to the back Sunroom with hardwood floors, tons of Windows and a view of your 1.23 Acre property! Pick a staircase (because there are two!) and be impressed by the Spacious Master Bedroom with sitting area, Tray ceiling, two walk in closets, 2 separate Vanities, soaking tub and Water Closet! 3 Other large bedrooms with tons of closet space and a full bath complete the upstairs. Don't forget, there is a main floor laundry and a Basement that can add another 1,500 sq. ft. of living space if finished. All this and Great Neighbors too!!!!
Location
State NJ
County Gloucester
Area Woolwich Twp (20824)
Zoning RES
Rooms
Other Rooms Living Room, Dining Room, Primary Bedroom, Bedroom 2, Bedroom 3, Kitchen, Family Room, Den, Bedroom 1, Sun/Florida Room, Laundry, Other, Office
Basement Full
Interior
Interior Features Kitchen - Island, Butlers Pantry, Ceiling Fan(s), Sprinkler System, Stall Shower, Kitchen - Eat-In
Hot Water Electric
Heating Forced Air
Cooling Central A/C
Flooring Wood, Fully Carpeted, Tile/Brick
Fireplaces Number 1
Fireplaces Type Stone, Gas/Propane
Equipment Oven - Self Cleaning
Fireplace Y
Appliance Oven - Self Cleaning
Heat Source Natural Gas
Laundry Main Floor
Exterior
Garage Inside Access
Garage Spaces 5.0
Utilities Available Cable TV
Waterfront N
Water Access N
Roof Type Pitched
Accessibility None
Parking Type Driveway, Attached Garage, Other
Attached Garage 2
Total Parking Spaces 5
Garage Y
Building
Lot Description Corner, Cul-de-sac, Level, Front Yard, Rear Yard, SideYard(s)
Story 2
Sewer On Site Septic
Water Well
Architectural Style Colonial
Level or Stories 2
Additional Building Above Grade
Structure Type Cathedral Ceilings,9'+ Ceilings
New Construction N
Schools
School District Swedesboro-Woolwich Public Schools
Others
Senior Community No
Tax ID 24-00054-00009 02
Ownership Fee Simple
Read Less Info
Want to know what your home might be worth? Contact us for a FREE valuation!

Our team is ready to help you sell your home for the highest possible price ASAP

Bought with Nancy L. Kowalik • Your Home Sold Guaranteed, Nancy Kowalik Group

"My job is to find and attract mastery-based agents to the office, protect the culture, and make sure everyone is happy! "







