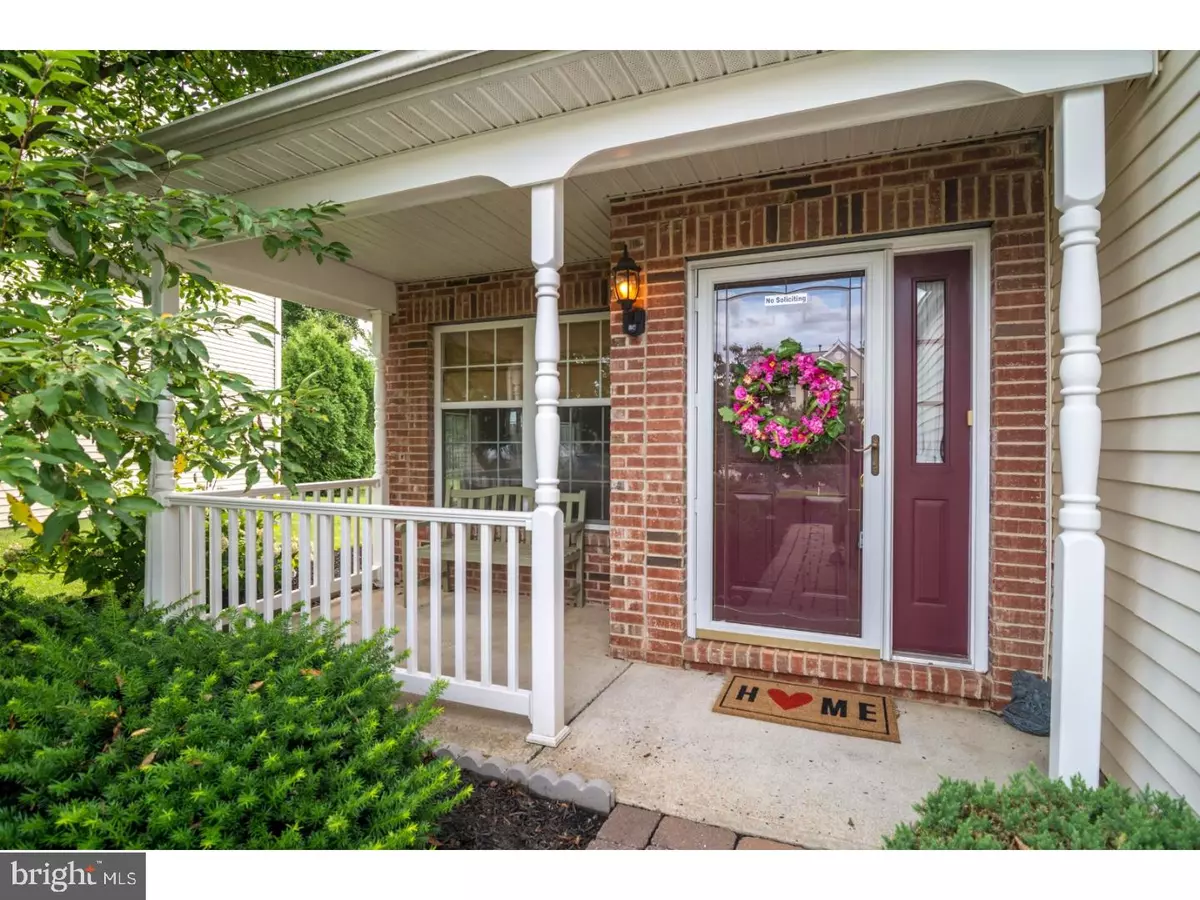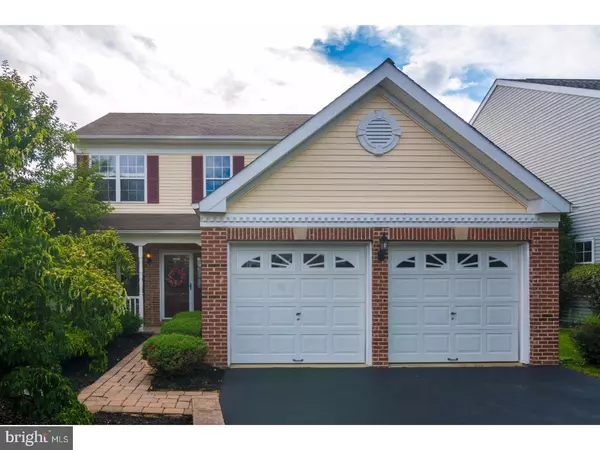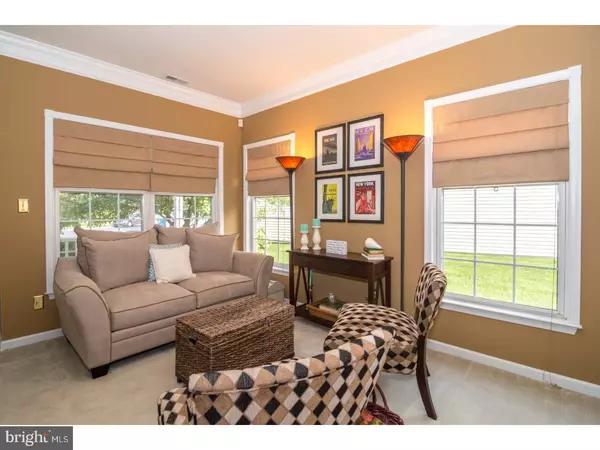$361,000
$359,900
0.3%For more information regarding the value of a property, please contact us for a free consultation.
3 Beds
3 Baths
1,748 SqFt
SOLD DATE : 09/28/2017
Key Details
Sold Price $361,000
Property Type Single Family Home
Sub Type Detached
Listing Status Sold
Purchase Type For Sale
Square Footage 1,748 sqft
Price per Sqft $206
Subdivision Stonegate
MLS Listing ID 1000452231
Sold Date 09/28/17
Style Colonial
Bedrooms 3
Full Baths 2
Half Baths 1
HOA Fees $118/qua
HOA Y/N Y
Abv Grd Liv Area 1,748
Originating Board TREND
Year Built 1997
Annual Tax Amount $10,757
Tax Year 2016
Lot Size 6,447 Sqft
Acres 0.15
Lot Dimensions IRR
Property Description
Beautiful brick front NORTH EAST facing colonial single home in premium location in wonderful tree-lined Stonegate community. This open and spacious 3 bedroom, 2.1 bath Washington model has been upgraded with dentil molding and detailed trim, and has a soaring 2 story foyer with elegant turned stairway. 9' ceilings through the main living area. The formal living and dining room combination is ideal for entertaining, while the well-planned kitchen adjoins the large, sunny breakfast area. Newer stainless steel appliances with transferable warranties include the gas range and refrigerator. The generously-sized family room with a wood burning fireplace is open to the kitchen. Upstairs a luxurious master suite is complete with dual closets and a sumptuous private bathroom with double vanities, a garden tub, separate shower stall, and a linen closet. Attached 2-car garage with inside access. The floored attic is accessible by pull-down stairs. Built-in speakers in the dining room, family room and bedroom. Large EP Henry paver patio. HOA includes common area maintenance, snow and garbage removal, tennis courts. Close to shopping, restaurants and commuter routes. All this in award-winning East Windsor Regional School District!
Location
State NJ
County Mercer
Area East Windsor Twp (21101)
Zoning R3
Rooms
Other Rooms Living Room, Dining Room, Primary Bedroom, Bedroom 2, Kitchen, Family Room, Bedroom 1, Laundry, Attic
Interior
Interior Features Primary Bath(s), Stall Shower, Kitchen - Eat-In
Hot Water Natural Gas
Heating Forced Air
Cooling Central A/C
Flooring Wood, Fully Carpeted, Tile/Brick
Fireplaces Number 1
Equipment Built-In Range, Oven - Self Cleaning, Dishwasher
Fireplace Y
Window Features Energy Efficient
Appliance Built-In Range, Oven - Self Cleaning, Dishwasher
Heat Source Natural Gas
Laundry Main Floor
Exterior
Exterior Feature Patio(s)
Parking Features Inside Access
Garage Spaces 2.0
Amenities Available Tennis Courts
Water Access N
Roof Type Pitched,Shingle
Accessibility None
Porch Patio(s)
Attached Garage 2
Total Parking Spaces 2
Garage Y
Building
Lot Description Level, Open, Front Yard, Rear Yard, SideYard(s)
Story 2
Sewer Public Sewer
Water Public
Architectural Style Colonial
Level or Stories 2
Additional Building Above Grade
Structure Type Cathedral Ceilings,9'+ Ceilings
New Construction N
Schools
Middle Schools Melvin H Kreps School
High Schools Hightstown
School District East Windsor Regional Schools
Others
HOA Fee Include Common Area Maintenance,Snow Removal,Trash
Senior Community No
Tax ID 01-00009 02-00013
Ownership Fee Simple
Security Features Security System
Read Less Info
Want to know what your home might be worth? Contact us for a FREE valuation!

Our team is ready to help you sell your home for the highest possible price ASAP

Bought with Anna Coriasco • BHHS Fox & Roach Robbinsville RE
"My job is to find and attract mastery-based agents to the office, protect the culture, and make sure everyone is happy! "







