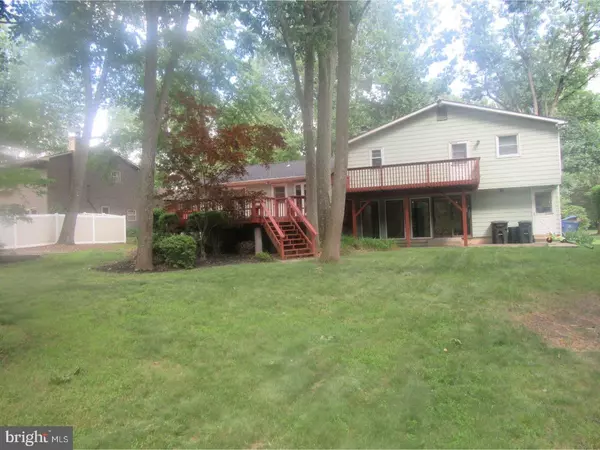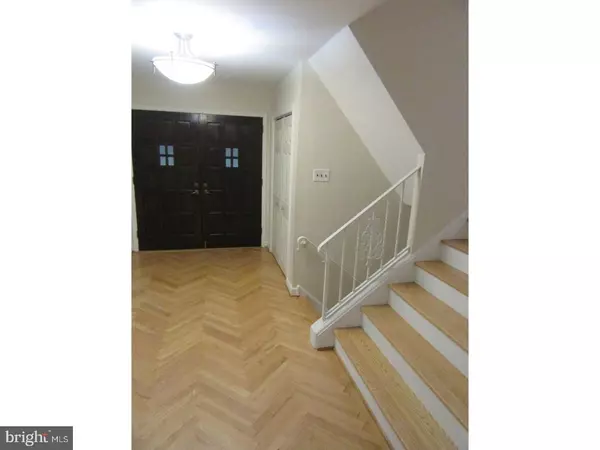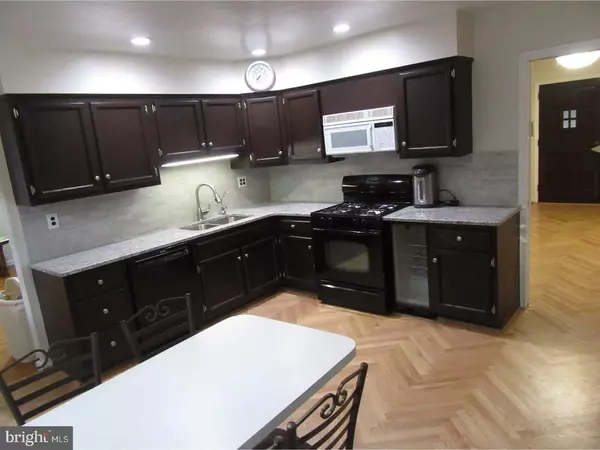$345,000
$339,900
1.5%For more information regarding the value of a property, please contact us for a free consultation.
5 Beds
3 Baths
3,072 SqFt
SOLD DATE : 08/29/2017
Key Details
Sold Price $345,000
Property Type Single Family Home
Sub Type Detached
Listing Status Sold
Purchase Type For Sale
Square Footage 3,072 sqft
Price per Sqft $112
Subdivision Timber Cove
MLS Listing ID 1003189651
Sold Date 08/29/17
Style Traditional,Bi-level
Bedrooms 5
Full Baths 2
Half Baths 1
HOA Y/N N
Abv Grd Liv Area 3,072
Originating Board TREND
Year Built 1970
Annual Tax Amount $11,274
Tax Year 2016
Lot Size 0.374 Acres
Acres 0.37
Lot Dimensions 84X194
Property Description
Home is currently under contract and won't be showing. Large, beautiful, well-maintained home in highly desirable neighborhood. JUST hit the market! 3,000+ sq. ft. split level home features beautiful hardwood floors, lots of living space and wide hallways and staircase. Upper level has four bedrooms including large master bedroom with separate powder area and access to the upper exterior deck. Additional office/bedroom located on lower level off the family room. The bright and open kitchen with granite counter tops features deck access and large bay windows that overlook the picturesque and VERY PRIVATE backyard. Just off the kitchen are the living and dining rooms with all hardwood floors. The lower level family room features refinished hardwood floors and access to the outside patio and includes a bar area, powder room, full brick wall fireplace and floor to ceiling picture windows facing the backyard. The home has a 600-square foot finished basement and an oversized 2 car garage with access to the home through the laundry room. Exterior features include a 5-year-old roof, freshly manicured landscaping, and an extra-large custom designed two-tiered deck that is ideal for entertaining, family barbecues, or just relaxing on a quiet day. 3+ car parking in driveway. Affordably priced within the highly rated Cherry Hill school system, near major highways for the commuter plus easy access to shopping and restaurants. A short drive to Philadelphia and the shore points.
Location
State NJ
County Camden
Area Cherry Hill Twp (20409)
Zoning RES
Rooms
Other Rooms Living Room, Dining Room, Primary Bedroom, Bedroom 2, Bedroom 3, Kitchen, Family Room, Bedroom 1, Other
Basement Full
Interior
Interior Features Sprinkler System, Kitchen - Eat-In
Hot Water Natural Gas
Heating Gas
Cooling Central A/C
Flooring Wood
Fireplaces Number 1
Fireplace Y
Heat Source Natural Gas
Laundry Lower Floor
Exterior
Exterior Feature Deck(s)
Garage Spaces 5.0
Utilities Available Cable TV
Water Access N
Roof Type Shingle
Accessibility None
Porch Deck(s)
Attached Garage 2
Total Parking Spaces 5
Garage Y
Building
Sewer Public Sewer
Water Public
Architectural Style Traditional, Bi-level
Additional Building Above Grade
New Construction N
Schools
Middle Schools Beck
High Schools Cherry Hill High - East
School District Cherry Hill Township Public Schools
Others
Senior Community No
Tax ID 09-00525 14-00004
Ownership Fee Simple
Security Features Security System
Read Less Info
Want to know what your home might be worth? Contact us for a FREE valuation!

Our team is ready to help you sell your home for the highest possible price ASAP

Bought with Robert Greenblatt • Keller Williams Realty - Cherry Hill
"My job is to find and attract mastery-based agents to the office, protect the culture, and make sure everyone is happy! "







