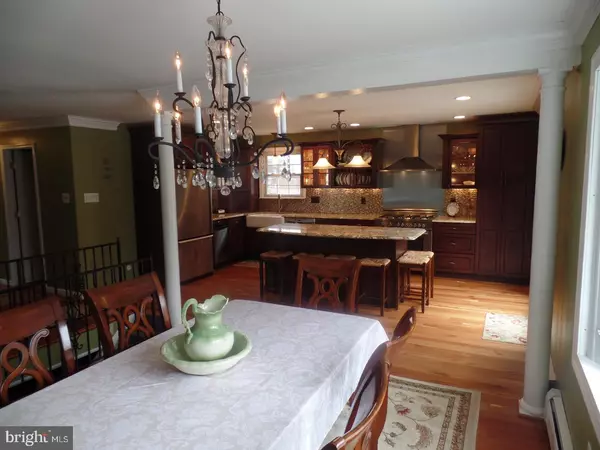$210,000
$224,900
6.6%For more information regarding the value of a property, please contact us for a free consultation.
3 Beds
2 Baths
1,544 SqFt
SOLD DATE : 06/30/2017
Key Details
Sold Price $210,000
Property Type Single Family Home
Sub Type Detached
Listing Status Sold
Purchase Type For Sale
Square Footage 1,544 sqft
Price per Sqft $136
Subdivision None Available
MLS Listing ID 1003180191
Sold Date 06/30/17
Style Ranch/Rambler
Bedrooms 3
Full Baths 2
HOA Y/N N
Abv Grd Liv Area 1,544
Originating Board TREND
Year Built 1970
Annual Tax Amount $10,894
Tax Year 2016
Lot Size 0.551 Acres
Acres 0.55
Lot Dimensions 120X200
Property Description
Located in Historic Laurel Springs is this gorgeous custom built Ranch style home with a full waterproofed basement! Look at the size of the family room! This beautiful kitchen was just done - commercial size gas range, trash compactor, stainless steel appliances! Step down living room with full brick wall fireplace. This home is situated off the street and offers tons of privacy. There is an in ground pool that has been re done within the last 10 years that measures 40 x 18 feet, 6 to 3 feet deep!! Plenty of room to enjoy your summers without leaving your home! The Seller just replaced the attic stairs and the rear garage door. The floors are American Cherry real wood! The bedroom carpeting is newer. Circular driveway! The interior has been freshly painted. There is a central vacume system. Call today to make an appointment to see this beautiful home. Nothing to do here except unpack and enjoy!
Location
State NJ
County Camden
Area Laurel Springs Boro (20420)
Zoning RES
Rooms
Other Rooms Living Room, Dining Room, Primary Bedroom, Bedroom 2, Kitchen, Family Room, Bedroom 1, Attic
Basement Full, Drainage System, Fully Finished
Interior
Interior Features Primary Bath(s), Kitchen - Island, Butlers Pantry, Central Vacuum, Wet/Dry Bar, Stall Shower, Kitchen - Eat-In
Hot Water Natural Gas
Heating Gas, Hot Water, Baseboard
Cooling Wall Unit
Flooring Wood, Fully Carpeted
Fireplaces Number 1
Fireplaces Type Brick
Equipment Dishwasher, Trash Compactor
Fireplace Y
Window Features Bay/Bow,Replacement
Appliance Dishwasher, Trash Compactor
Heat Source Natural Gas
Laundry Lower Floor
Exterior
Exterior Feature Patio(s)
Garage Spaces 5.0
Pool In Ground
Utilities Available Cable TV
Waterfront N
Water Access N
Roof Type Pitched,Shingle
Accessibility None
Porch Patio(s)
Parking Type On Street, Driveway, Attached Garage
Attached Garage 2
Total Parking Spaces 5
Garage Y
Building
Lot Description Level, Front Yard, Rear Yard, SideYard(s)
Story 1
Foundation Brick/Mortar
Sewer Public Sewer
Water Public
Architectural Style Ranch/Rambler
Level or Stories 1
Additional Building Above Grade
New Construction N
Schools
High Schools Sterling
School District Sterling High
Others
Senior Community No
Tax ID 20-00008-00007
Ownership Fee Simple
Acceptable Financing Conventional, VA, FHA 203(b)
Listing Terms Conventional, VA, FHA 203(b)
Financing Conventional,VA,FHA 203(b)
Read Less Info
Want to know what your home might be worth? Contact us for a FREE valuation!

Our team is ready to help you sell your home for the highest possible price ASAP

Bought with J. Brian Woolner • Dodd & Company Realtors

"My job is to find and attract mastery-based agents to the office, protect the culture, and make sure everyone is happy! "







