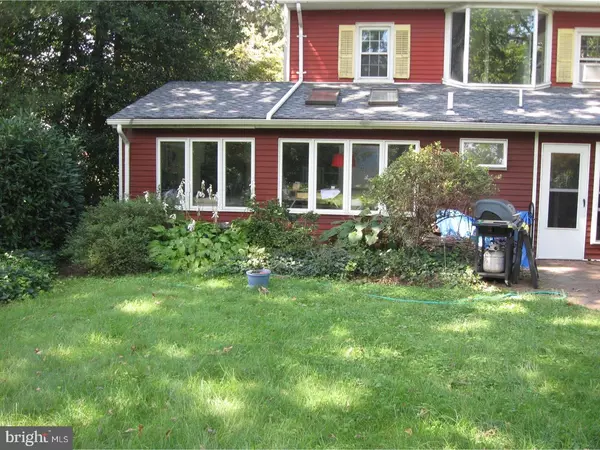$250,000
$250,000
For more information regarding the value of a property, please contact us for a free consultation.
2 Beds
2 Baths
1,300 SqFt
SOLD DATE : 06/10/2017
Key Details
Sold Price $250,000
Property Type Single Family Home
Sub Type Detached
Listing Status Sold
Purchase Type For Sale
Square Footage 1,300 sqft
Price per Sqft $192
Subdivision Edison
MLS Listing ID 1003179041
Sold Date 06/10/17
Style Colonial,Trinity
Bedrooms 2
Full Baths 2
HOA Y/N N
Abv Grd Liv Area 1,300
Originating Board TREND
Year Built 1854
Annual Tax Amount $6,877
Tax Year 2016
Lot Size 0.413 Acres
Acres 0.41
Lot Dimensions 90X200
Property Description
Words cannot describe the beautiful setting of this historic and well maintained and updated home with a brand new roof! Entering the foyer you can see the living room & kitchen and an abundance of natural light with 2 sunrooms, one off the kitchen & one off the living room. Between the 2 sunrooms is a full bath with main laundry.Very open feel yet cozy. The updated eat-in kitchen has many upgrades, granite counter tops with plenty of space and lighting. Decorative shelving and much more. The sunroom off the kitchen has a brilliant view of the oversized lot with beautiful views of the many trees, plants, and fully operational pond and much more. The living room also has a sunroom with more of that beautiful view and skylights. The living room has beautiful hardwood floors and the original wood burning brick fireplace. As you go up the hardwood stairs to the second floor you are greeted with a beautiful oversized bay window looking out over the beautiful yard. Hardwoods throughout the bedrooms with a large bath. The walk up attic is finished and could be used as a 3rd bedroom, office, etc. Plenty of space! There are beautiful brick walkways to the front door and electric throughout most of the back oversized yard. So much you could do!! You will be impressed!
Location
State NJ
County Camden
Area Haddon Twp (20416)
Zoning RES
Rooms
Other Rooms Living Room, Primary Bedroom, Kitchen, Bedroom 1, Other, Attic
Basement Partial, Outside Entrance
Interior
Interior Features Skylight(s), Ceiling Fan(s), Attic/House Fan, Stall Shower, Kitchen - Eat-In
Hot Water Natural Gas
Heating Gas
Cooling Wall Unit
Flooring Wood, Vinyl
Fireplaces Number 1
Fireplaces Type Brick
Equipment Cooktop, Dishwasher, Disposal
Fireplace Y
Window Features Bay/Bow
Appliance Cooktop, Dishwasher, Disposal
Heat Source Natural Gas
Laundry Main Floor
Exterior
Exterior Feature Patio(s)
Fence Other
Utilities Available Cable TV
Waterfront N
Water Access N
Roof Type Pitched,Shingle
Accessibility None
Porch Patio(s)
Garage N
Building
Story 2
Foundation Stone
Sewer Public Sewer
Water Public
Architectural Style Colonial, Trinity
Level or Stories 2
Additional Building Above Grade, Shed
Structure Type Cathedral Ceilings
New Construction N
Schools
Elementary Schools Thomas A Edison
Middle Schools William G Rohrer
High Schools Haddon Township
School District Haddon Township Public Schools
Others
Senior Community No
Tax ID 16-00022 04-00012
Ownership Fee Simple
Acceptable Financing Conventional
Listing Terms Conventional
Financing Conventional
Read Less Info
Want to know what your home might be worth? Contact us for a FREE valuation!

Our team is ready to help you sell your home for the highest possible price ASAP

Bought with Jeannine A. Chambers • Century 21 Alliance-Medford

"My job is to find and attract mastery-based agents to the office, protect the culture, and make sure everyone is happy! "







