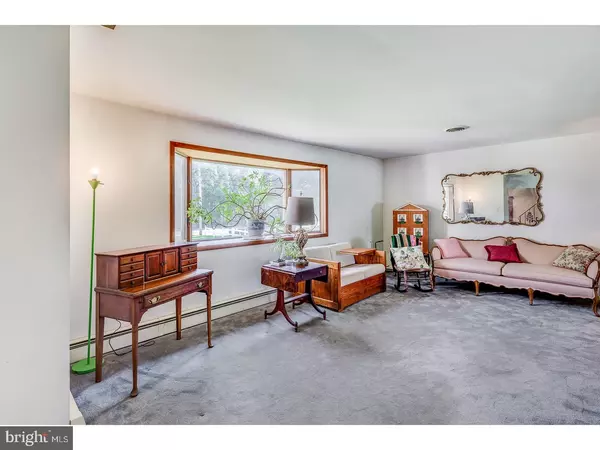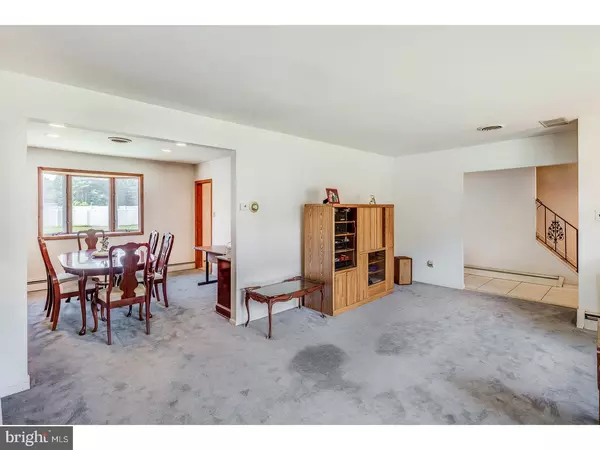$185,000
$199,900
7.5%For more information regarding the value of a property, please contact us for a free consultation.
4 Beds
3 Baths
2,575 SqFt
SOLD DATE : 10/11/2017
Key Details
Sold Price $185,000
Property Type Single Family Home
Sub Type Detached
Listing Status Sold
Purchase Type For Sale
Square Footage 2,575 sqft
Price per Sqft $71
Subdivision None Available
MLS Listing ID 1001770853
Sold Date 10/11/17
Style Colonial
Bedrooms 4
Full Baths 2
Half Baths 1
HOA Y/N N
Abv Grd Liv Area 2,575
Originating Board TREND
Year Built 1968
Annual Tax Amount $10,992
Tax Year 2016
Lot Size 1.005 Acres
Acres 1.01
Lot Dimensions 151X290
Property Description
Home Sweet Home with a side of opportunity and potential! This expansive 4 bedroom 2.5 bath two story colonial is situated on a cleared 1 acre lot with an in ground pool. Pull into the driveway which is comparable in size to a parking lot and pull up to the convenient oversized two car detached garage with door openers and room for the largest of your future projects. While we're outside, lets stop to admire the almost fully fenced lot. Large area has been fenced for dogs, an additional area has been fenced around the pool and there is still an abundance of open yard with endless possibilities. Heading in the back door, you are greeted by a cheery and open concept kitchen and family room. Kitchen provides an abundance of oak cabinetry, tile flooring, peninsula for casual meals and the perfect setting for family gatherings. Direct access to the spacious formal dining room will make sure entertaining is seamless. Into the formal living room which is simply massive to say the least and provides the most fabulous bay window. You're now in the front foyer which leads upstairs (be there shortly) or back into the family room. Family room has the same tile flooring as kitchen. Brick fireplace warms things up on those chilly evenings. A half bath is down the end of family room off an additional room that ultimately acts as a buffer space between the main family home and your potential home based business. The stairs show you the true beauty which is to come with the original hardwood flooring beginning on the bottom tread and continuing across the entire upstairs. Master suite offers private bath, ceiling fan and spacious closet. Three additional bedrooms all offer large closets and share the conveniently accessible hall bathroom with jacuzzi tub. The full basement is partially finished with large bonus room perfect for a home theater, playroom or gym. Also housed in the basement is the laundry area, tons of shelving for storage, and a bilco door to provide outside access. Have I mentioned all the possibilities this home offers? This property could be your future home based business. Some previous businesses run out of the home were a daycare, travel agency, insurance company, hair salon, and a photo studio. 600 sq ft of potential with two private entrances that could serve as a wonderful place to make your dreams a reality. All this and a One Year Home Warranty is the icing on the cake. That's right, you CAN have your cake and eat it too at 1048 Chews Landing Rd.
Location
State NJ
County Camden
Area Gloucester Twp (20415)
Zoning RESID
Rooms
Other Rooms Living Room, Dining Room, Primary Bedroom, Bedroom 2, Bedroom 3, Kitchen, Family Room, Bedroom 1, Laundry, Other, Attic
Basement Full
Interior
Interior Features Primary Bath(s), Ceiling Fan(s), Attic/House Fan, Kitchen - Eat-In
Hot Water Natural Gas
Heating Gas, Forced Air
Cooling Central A/C
Flooring Wood, Fully Carpeted, Vinyl, Tile/Brick
Fireplaces Number 1
Fireplaces Type Brick
Fireplace Y
Heat Source Natural Gas
Laundry Basement
Exterior
Exterior Feature Patio(s)
Garage Garage Door Opener, Oversized
Garage Spaces 5.0
Fence Other
Pool In Ground
Utilities Available Cable TV
Waterfront N
Water Access N
Roof Type Pitched,Shingle
Accessibility None
Porch Patio(s)
Parking Type Driveway, Detached Garage, Other
Total Parking Spaces 5
Garage Y
Building
Lot Description Level, Front Yard, Rear Yard, SideYard(s)
Story 2
Sewer Public Sewer
Water Public
Architectural Style Colonial
Level or Stories 2
Additional Building Above Grade, Shed
New Construction N
Schools
High Schools Highland Regional
School District Black Horse Pike Regional Schools
Others
Senior Community No
Tax ID 15-20601-00017
Ownership Fee Simple
Acceptable Financing Conventional, VA, FHA 203(b)
Listing Terms Conventional, VA, FHA 203(b)
Financing Conventional,VA,FHA 203(b)
Read Less Info
Want to know what your home might be worth? Contact us for a FREE valuation!

Our team is ready to help you sell your home for the highest possible price ASAP

Bought with Janet M Passio • Weichert Realtors-Turnersville

"My job is to find and attract mastery-based agents to the office, protect the culture, and make sure everyone is happy! "







