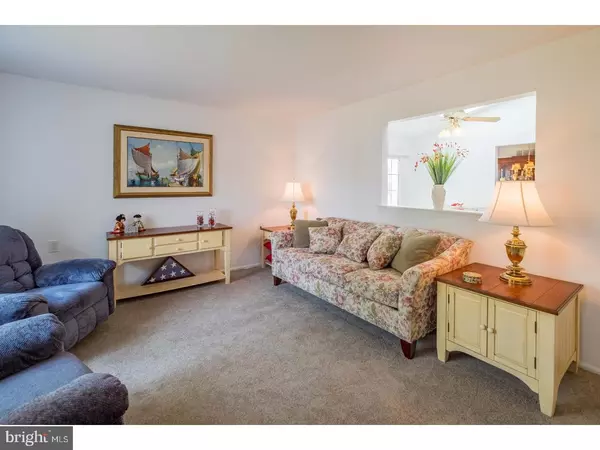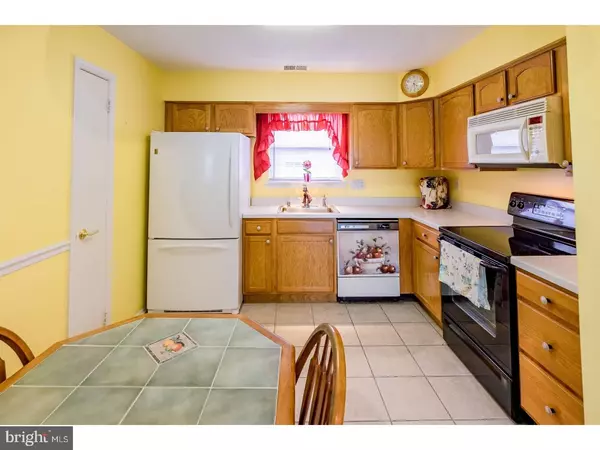$199,000
$199,000
For more information regarding the value of a property, please contact us for a free consultation.
2 Beds
2 Baths
1,344 SqFt
SOLD DATE : 10/11/2017
Key Details
Sold Price $199,000
Property Type Single Family Home
Sub Type Detached
Listing Status Sold
Purchase Type For Sale
Square Footage 1,344 sqft
Price per Sqft $148
Subdivision Holiday Village
MLS Listing ID 1001769141
Sold Date 10/11/17
Style Ranch/Rambler
Bedrooms 2
Full Baths 2
HOA Fees $105/mo
HOA Y/N Y
Abv Grd Liv Area 1,344
Originating Board TREND
Year Built 1984
Annual Tax Amount $4,677
Tax Year 2016
Lot Size 5,750 Sqft
Acres 0.13
Lot Dimensions 0X0
Property Description
Move in Condition best describes this low maintenance 2 bedroom 2 bath ranch home in the desirable community of Holiday Village. Beginning with great curb appeal, the floor plan flows nicely from the formal entry into the living room thru the family room and into the formal dining room. The bright and airy family room has a slider to a side yard patio. Family Room also opens to the eat-in kitchen. Kitchen features maple cabinets, pantry, refrigerator, new range and dishwasher. Beautiful master suite features plenty of closet space and a renovated en-suite bathroom. The 2nd bedroom features a sliding glass door to the trex deck on the back of the home. Hall bath has also been nicely updated and the laundry room is conveniently located just off the kitchen. One car attached garage with automatic opener and inside access keeps you protected from the elements. Heater, Air conditioner, hot water heater, and roof have all been replaced recently. Holiday Village has a selection of recreational opportunities open to owners and their guests. Amenities include a Clubhouse, pool, fitness center, tennis courts, craft room, bocce court, billiards room, walking paths and lakes.
Location
State NJ
County Burlington
Area Mount Laurel Twp (20324)
Zoning RES
Rooms
Other Rooms Living Room, Dining Room, Primary Bedroom, Kitchen, Family Room, Bedroom 1, Laundry, Attic
Interior
Interior Features Butlers Pantry, Ceiling Fan(s), Sprinkler System, Stall Shower, Kitchen - Eat-In
Hot Water Natural Gas
Heating Gas, Forced Air
Cooling Central A/C
Flooring Fully Carpeted, Vinyl
Equipment Built-In Range, Oven - Self Cleaning, Dishwasher, Disposal
Fireplace N
Appliance Built-In Range, Oven - Self Cleaning, Dishwasher, Disposal
Heat Source Natural Gas
Laundry Main Floor
Exterior
Garage Inside Access
Garage Spaces 3.0
Amenities Available Swimming Pool, Tennis Courts, Club House
Waterfront N
Water Access N
Roof Type Pitched,Shingle
Accessibility None
Parking Type Attached Garage, Other
Attached Garage 1
Total Parking Spaces 3
Garage Y
Building
Story 1
Foundation Slab
Sewer Public Sewer
Water Public
Architectural Style Ranch/Rambler
Level or Stories 1
Additional Building Above Grade
New Construction N
Schools
High Schools Lenape
School District Lenape Regional High
Others
HOA Fee Include Pool(s),Common Area Maintenance,Lawn Maintenance,Snow Removal,Trash
Senior Community Yes
Tax ID 24-01509-00026
Ownership Fee Simple
Security Features Security System
Acceptable Financing Conventional, VA, FHA 203(b)
Listing Terms Conventional, VA, FHA 203(b)
Financing Conventional,VA,FHA 203(b)
Read Less Info
Want to know what your home might be worth? Contact us for a FREE valuation!

Our team is ready to help you sell your home for the highest possible price ASAP

Bought with Roxanne Ardary • Long & Foster Real Estate, Inc.

"My job is to find and attract mastery-based agents to the office, protect the culture, and make sure everyone is happy! "







