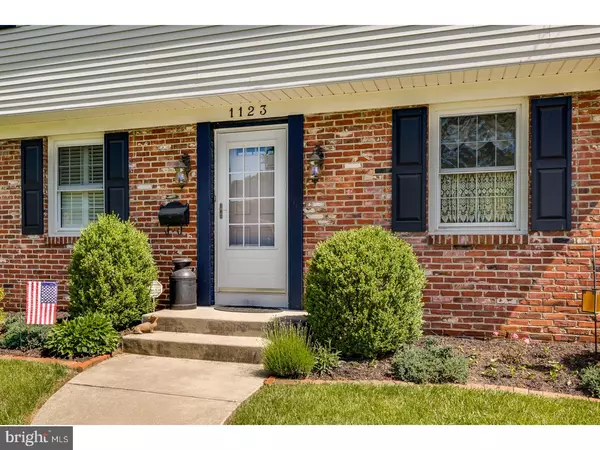$327,500
$330,000
0.8%For more information regarding the value of a property, please contact us for a free consultation.
4 Beds
3 Baths
2,300 SqFt
SOLD DATE : 07/21/2017
Key Details
Sold Price $327,500
Property Type Single Family Home
Sub Type Detached
Listing Status Sold
Purchase Type For Sale
Square Footage 2,300 sqft
Price per Sqft $142
Subdivision Barclay
MLS Listing ID 1003184915
Sold Date 07/21/17
Style Colonial
Bedrooms 4
Full Baths 2
Half Baths 1
HOA Y/N N
Abv Grd Liv Area 2,300
Originating Board TREND
Year Built 1959
Annual Tax Amount $9,887
Tax Year 2016
Lot Size 0.275 Acres
Acres 0.28
Lot Dimensions 100X120
Property Description
This Barclay Farm home offers a terrific surprise! The Woodstock model is always popular for its well-designed multi-level layout, giving homebuyers the exterior look of a center hall colonial, lots of living space and tons of storage! Two really smart redesigns of this home's layout were the removal of the wall between the dining room and the kitchen, which really opens up the main level, and the reconfiguration of the kitchen which allows for a sliding glass door out to a big deck, opening the home to outdoor living and entertaining in season. Enter the spacious center hall foyer where gorgeous hardwood flooring begins and continues throughout most of the home, including all 4 bedrooms and kitchen. The living room has a brick, gas fireplace with lovely mantle, lots of natural light and plantation shutters. To the right is a pretty dining room perfect for formal or casual use and conveniently close to the kitchen. Stool seating at the breakfast bar is a great spot to grab a quick snack. Granite counters, light maple cabinetry, ceramic tile & river rock backsplash all combine to provide a stylish look. Access to the garage is conveniently right there as well. The lower level is very spacious and relaxing and comes with durable wood-look laminate flooring, a handy powder room and laundry room. Upstairs, are 4 nice sized bedrooms, all with large closets, plus a nicely updated main shared bath and nicely maintained master bath. Out back, the deck and large patio offer plenty of space for outdoor entertaining or lounging in the sun. The yard is fully fenced for privacy so you can enjoy letting the little ones or pets freely run around, with a great storage shed. This home offers newer windows, raised panel doors, newer concrete, a new oak staircase and more! It is located on a lovely street, within walking distance to the historic Barclay Farmstead for summer concerts & events, walking trails, a playground. This home is also close to everything you need for an easy commute, errands or dinner out. Come see this impressive home!
Location
State NJ
County Camden
Area Cherry Hill Twp (20409)
Zoning RES
Direction Southwest
Rooms
Other Rooms Living Room, Dining Room, Primary Bedroom, Bedroom 2, Bedroom 3, Kitchen, Family Room, Bedroom 1, Laundry, Attic
Interior
Interior Features Ceiling Fan(s), Attic/House Fan, Stall Shower, Breakfast Area
Hot Water Natural Gas
Heating Gas, Forced Air
Cooling Central A/C
Flooring Wood, Tile/Brick
Fireplaces Number 1
Fireplaces Type Brick, Gas/Propane
Equipment Cooktop, Built-In Range, Oven - Self Cleaning, Dishwasher, Refrigerator, Disposal, Energy Efficient Appliances
Fireplace Y
Window Features Energy Efficient,Replacement
Appliance Cooktop, Built-In Range, Oven - Self Cleaning, Dishwasher, Refrigerator, Disposal, Energy Efficient Appliances
Heat Source Natural Gas
Laundry Lower Floor
Exterior
Exterior Feature Deck(s), Patio(s)
Garage Inside Access, Garage Door Opener
Garage Spaces 5.0
Fence Other
Utilities Available Cable TV
Waterfront N
Water Access N
Roof Type Pitched,Shingle
Accessibility None
Porch Deck(s), Patio(s)
Parking Type Driveway, Attached Garage, Other
Attached Garage 2
Total Parking Spaces 5
Garage Y
Building
Lot Description Level, Front Yard, Rear Yard, SideYard(s)
Story 2
Foundation Slab
Sewer Public Sewer
Water Public
Architectural Style Colonial
Level or Stories 2
Additional Building Above Grade
New Construction N
Schools
Elementary Schools A. Russell Knight
Middle Schools Carusi
High Schools Cherry Hill High - West
School District Cherry Hill Township Public Schools
Others
Senior Community No
Tax ID 09-00342 15-00013
Ownership Fee Simple
Security Features Security System
Read Less Info
Want to know what your home might be worth? Contact us for a FREE valuation!

Our team is ready to help you sell your home for the highest possible price ASAP

Bought with Kerin Ricci • Keller Williams Realty - Cherry Hill

"My job is to find and attract mastery-based agents to the office, protect the culture, and make sure everyone is happy! "







