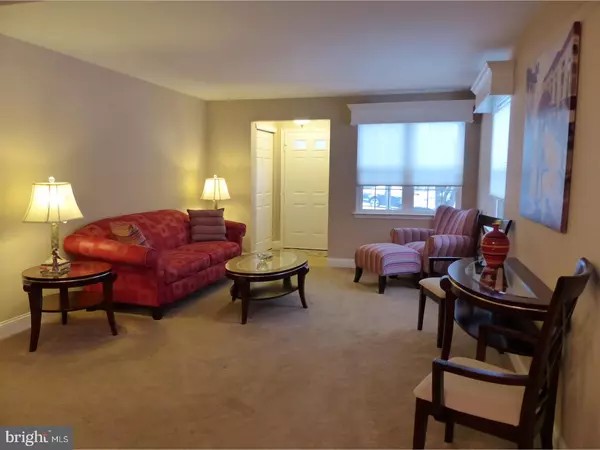$204,900
$204,900
For more information regarding the value of a property, please contact us for a free consultation.
2 Beds
3 Baths
1,762 SqFt
SOLD DATE : 02/09/2017
Key Details
Sold Price $204,900
Property Type Townhouse
Sub Type End of Row/Townhouse
Listing Status Sold
Purchase Type For Sale
Square Footage 1,762 sqft
Price per Sqft $116
Subdivision Greensward
MLS Listing ID 1003175265
Sold Date 02/09/17
Style Colonial
Bedrooms 2
Full Baths 2
Half Baths 1
HOA Fees $150/mo
HOA Y/N Y
Abv Grd Liv Area 1,762
Originating Board TREND
Year Built 1985
Annual Tax Amount $6,414
Tax Year 2016
Lot Size 2,584 Sqft
Lot Dimensions 34X76 IRR
Property Description
Beautifully updated end unit townhouse with 2 bedrooms (2 master suites) 2 1/2 baths. This almost 1,800 sq foot townhouse with full basement and garage boasts many upgrades and updates. Architectural details include 6" baseboard molding throughout and crown molding on 2nd floor, custom wood cornices in the living room, plus 6 panel colonial interior doors, new windows. Updated kitchen with included Jenn-Air glass front, French door refrigerator. Gorgeous wide plank wood floors in kitchen and 2nd bedroom. All baths elegantly updated with premium vanities and spectacular tile work. Large bedrooms with walk-in closets and each with en-suite bathrooms. Neutral decorator colors throughout will be the perfect backdrop to any decor. Gorgeous modern chandelier highlights the two story dining room. Laundry room includes an LG high capacity smart washer and dryer. Full basement partially finished provides the opportunity for even more living space without sacrificing plenty of room for storage. Hi-Eff HVAC new in 2014. Oversized paver patio for outdoor enjoyment. Fee simple HOA makes it affordable with association responsible for roofs, painting and ground maintenance including snow removal; homeowner responsibility for siding replacement was recently done. One with the best locations in Cherry Hill super convenient to all major commuter routes, shopping and dining opportunities. 20 minutes to downtown Phila. opens up endless possibilities. Don't delay this one won't last in this highly desirable development!
Location
State NJ
County Camden
Area Cherry Hill Twp (20409)
Zoning RESID
Rooms
Other Rooms Living Room, Dining Room, Primary Bedroom, Kitchen, Family Room, Bedroom 1, Laundry, Attic
Basement Full, Unfinished, Drainage System
Interior
Interior Features Primary Bath(s), Ceiling Fan(s), Stall Shower, Kitchen - Eat-In
Hot Water Natural Gas
Heating Gas, Forced Air, Energy Star Heating System, Programmable Thermostat
Cooling Central A/C, Energy Star Cooling System
Flooring Wood, Fully Carpeted, Tile/Brick
Equipment Built-In Range, Oven - Self Cleaning, Dishwasher, Disposal, Built-In Microwave
Fireplace N
Window Features Energy Efficient,Replacement
Appliance Built-In Range, Oven - Self Cleaning, Dishwasher, Disposal, Built-In Microwave
Heat Source Natural Gas
Laundry Main Floor
Exterior
Exterior Feature Patio(s)
Garage Inside Access, Garage Door Opener
Garage Spaces 2.0
Utilities Available Cable TV
Waterfront N
Water Access N
Roof Type Pitched,Shingle
Accessibility None
Porch Patio(s)
Parking Type Driveway, Attached Garage, Other
Attached Garage 1
Total Parking Spaces 2
Garage Y
Building
Lot Description Corner, Cul-de-sac, Level, Open
Story 2
Foundation Concrete Perimeter
Sewer Public Sewer
Water Public
Architectural Style Colonial
Level or Stories 2
Additional Building Above Grade
Structure Type 9'+ Ceilings
New Construction N
Schools
Elementary Schools Joyce Kilmer
Middle Schools Carusi
High Schools Cherry Hill High - West
School District Cherry Hill Township Public Schools
Others
HOA Fee Include Common Area Maintenance,Ext Bldg Maint,Lawn Maintenance,Snow Removal,Trash,All Ground Fee,Management
Senior Community No
Tax ID 09-00286 39-00123
Ownership Fee Simple
Read Less Info
Want to know what your home might be worth? Contact us for a FREE valuation!

Our team is ready to help you sell your home for the highest possible price ASAP

Bought with Robert T Kelly Jr. • RE/MAX ONE Realty-Moorestown

"My job is to find and attract mastery-based agents to the office, protect the culture, and make sure everyone is happy! "







