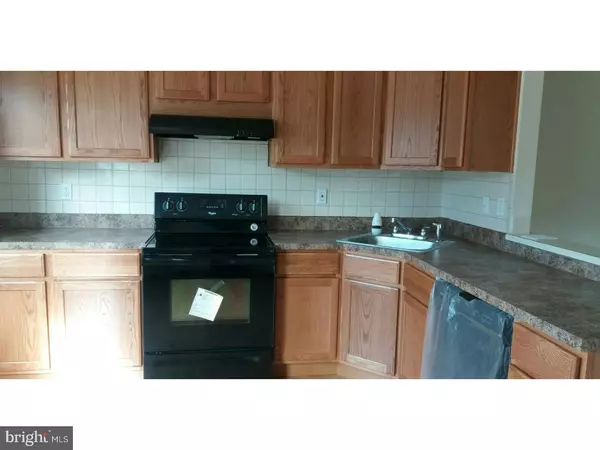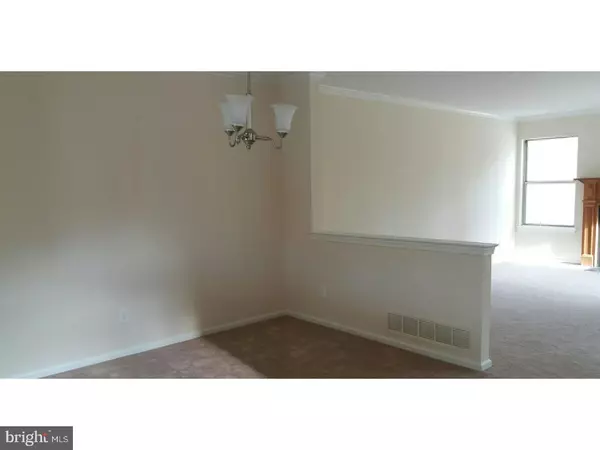$142,500
$149,900
4.9%For more information regarding the value of a property, please contact us for a free consultation.
3 Beds
3 Baths
1,702 SqFt
SOLD DATE : 04/21/2017
Key Details
Sold Price $142,500
Property Type Townhouse
Sub Type End of Row/Townhouse
Listing Status Sold
Purchase Type For Sale
Square Footage 1,702 sqft
Price per Sqft $83
Subdivision Ashford Glen
MLS Listing ID 1003176699
Sold Date 04/21/17
Style Other
Bedrooms 3
Full Baths 2
Half Baths 1
HOA Fees $93/mo
HOA Y/N N
Abv Grd Liv Area 1,702
Originating Board TREND
Year Built 1990
Annual Tax Amount $6,250
Tax Year 2016
Lot Size 5,663 Sqft
Acres 0.13
Lot Dimensions 35X156
Property Description
Check out this end unit townhome in Ashford Glen. This home is move in ready. Interior has been freshly painted and new carpets installed throughout the main two levels. Step up from the foyer and you are greeted with a brand new kitchen. Formal dining room is open to the living room. New slider leads out to the rear deck. Upstairs you have three bedrooms and two full baths that have been updated with new vanities and counter tops. The half bath on the main floor also has a new vanity and top. The lower level has access to the garage interior, laundry area, utility closet, and family room. Put this home on your list as it will not last long. This is a Fannie Mae HomePath property!
Location
State NJ
County Camden
Area Gloucester Twp (20415)
Zoning RES
Rooms
Other Rooms Living Room, Dining Room, Primary Bedroom, Bedroom 2, Kitchen, Family Room, Bedroom 1, Other
Basement Full
Interior
Interior Features Primary Bath(s), Kitchen - Eat-In
Hot Water Natural Gas
Heating Gas
Cooling Central A/C
Flooring Fully Carpeted
Fireplaces Number 1
Equipment Dishwasher, Disposal
Fireplace Y
Appliance Dishwasher, Disposal
Heat Source Natural Gas
Laundry Basement
Exterior
Garage Spaces 3.0
Utilities Available Cable TV
Amenities Available Swimming Pool, Tennis Courts
Waterfront N
Water Access N
Accessibility None
Parking Type Other
Total Parking Spaces 3
Garage N
Building
Story 3+
Sewer Public Sewer
Water Public
Architectural Style Other
Level or Stories 3+
Additional Building Above Grade
New Construction N
Schools
High Schools Timber Creek
School District Black Horse Pike Regional Schools
Others
HOA Fee Include Pool(s)
Senior Community No
Tax ID 15-15704-00038
Ownership Fee Simple
Security Features Security System
Special Listing Condition REO (Real Estate Owned)
Read Less Info
Want to know what your home might be worth? Contact us for a FREE valuation!

Our team is ready to help you sell your home for the highest possible price ASAP

Bought with Michael J Faith • Keller Williams Realty - Cherry Hill

"My job is to find and attract mastery-based agents to the office, protect the culture, and make sure everyone is happy! "







