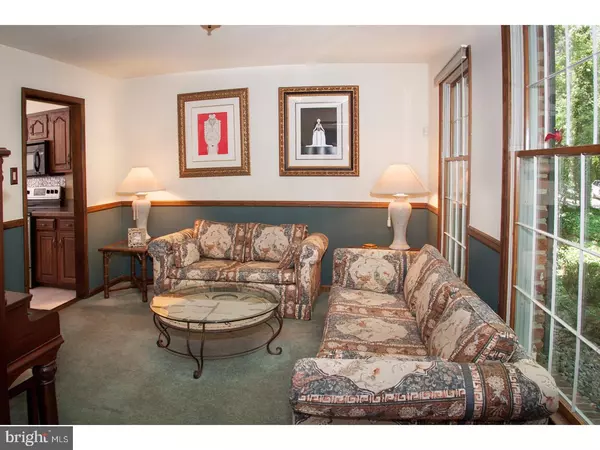$350,000
$360,000
2.8%For more information regarding the value of a property, please contact us for a free consultation.
4 Beds
3 Baths
2,971 SqFt
SOLD DATE : 11/01/2017
Key Details
Sold Price $350,000
Property Type Single Family Home
Sub Type Detached
Listing Status Sold
Purchase Type For Sale
Square Footage 2,971 sqft
Price per Sqft $117
Subdivision Sherwood Forest
MLS Listing ID 1001276309
Sold Date 11/01/17
Style Colonial
Bedrooms 4
Full Baths 2
Half Baths 1
HOA Fees $18/ann
HOA Y/N Y
Abv Grd Liv Area 2,971
Originating Board TREND
Year Built 1977
Annual Tax Amount $10,089
Tax Year 2016
Lot Size 0.340 Acres
Acres 0.34
Lot Dimensions IRREGULAR
Property Description
This lovely 4 bedroom colonial home is nestled on a charming corner lot located within a quiet cul-de-sac in the beautiful community of Sherwood Forest. With the perfect floor plan for entertaining family and friends, and a backyard oasis ready for fun, this is the ideal home. Open the door to find the formal living spaces with traditional features such as chair molding and chandeliers. The living room is currently used as the dining room however, can easily be arranged according to your needs. Continue on to find a large eat-in kitchen with tiled floors,granite transformation countertops and solid wood cabinetry with plenty of storage to hold all of your cooking essentials. The new stainless steel appliances include an electric smooth top range, dishwasher, and refrigerator. Overlooking the beautiful back yard, the large breakfast area with built-in window bench, is a great place to begin your day. A spacious family room is the perfect spot to spend those cold winter nights curled up in front of a cozy brick fireplace. Warm wood floors, beamed 9' ceilings, and paneled walls add to the ambiance. A sliding glass door in the family room is where you enter the back yard surrounded by a new vinyl fence. No need to take that summer vacation when you have a back yard like this one! An enticing in ground heated pool with a newer heater and filter is where you are sure to spend many relaxing hours. You can also access the backyard from the office/5th bedroom through sliding doors. This home boasts 4 additional bedrooms on the 2nd floor, each with ample space for your family and overnight guests! The large master bedroom offers a walk-in closet, full bathroom and ample space for a sitting area. You will be impressed by the amount of space each of the bedrooms offer. One of the best features of this home is the proximity to the neighborhood amenities. Take a short walk around the corner to the charming beach with new gas grills and playground equipment. Conveniently located next to the beach you will also find tennis and basketball courts. Be one of the lucky ones to join in Sherwood Forest beach bon fires, holiday gatherings and visits from Santa! A home warranty is included with the purchase of this home.
Location
State NJ
County Burlington
Area Medford Twp (20320)
Zoning RESID
Rooms
Other Rooms Living Room, Dining Room, Primary Bedroom, Bedroom 2, Bedroom 3, Kitchen, Family Room, Bedroom 1, Laundry, Other, Attic
Interior
Interior Features Primary Bath(s), Butlers Pantry, Ceiling Fan(s), Attic/House Fan, Sprinkler System, Exposed Beams, Stall Shower, Kitchen - Eat-In
Hot Water Natural Gas
Heating Gas, Forced Air, Programmable Thermostat
Cooling Central A/C
Flooring Wood, Fully Carpeted, Tile/Brick
Fireplaces Number 1
Fireplaces Type Brick
Equipment Built-In Range, Oven - Self Cleaning, Dishwasher, Disposal, Built-In Microwave
Fireplace Y
Window Features Bay/Bow
Appliance Built-In Range, Oven - Self Cleaning, Dishwasher, Disposal, Built-In Microwave
Heat Source Natural Gas
Laundry Main Floor
Exterior
Exterior Feature Patio(s)
Parking Features Inside Access, Garage Door Opener
Garage Spaces 5.0
Fence Other
Pool In Ground
Utilities Available Cable TV
Amenities Available Tennis Courts, Tot Lots/Playground
Water Access N
Roof Type Pitched,Shingle
Accessibility None
Porch Patio(s)
Attached Garage 2
Total Parking Spaces 5
Garage Y
Building
Lot Description Corner, Cul-de-sac, Level
Story 2
Sewer Public Sewer
Water Public
Architectural Style Colonial
Level or Stories 2
Additional Building Above Grade
Structure Type 9'+ Ceilings
New Construction N
Schools
Elementary Schools Milton H Allen
Middle Schools Medford Township Memorial
School District Medford Township Public Schools
Others
HOA Fee Include Common Area Maintenance,Insurance,Pool(s)
Senior Community No
Tax ID 20-02703 09-00022
Ownership Fee Simple
Security Features Security System
Acceptable Financing Conventional, VA, FHA 203(b)
Listing Terms Conventional, VA, FHA 203(b)
Financing Conventional,VA,FHA 203(b)
Read Less Info
Want to know what your home might be worth? Contact us for a FREE valuation!

Our team is ready to help you sell your home for the highest possible price ASAP

Bought with John A Geraci • BHHS Fox & Roach-Northfield
"My job is to find and attract mastery-based agents to the office, protect the culture, and make sure everyone is happy! "







