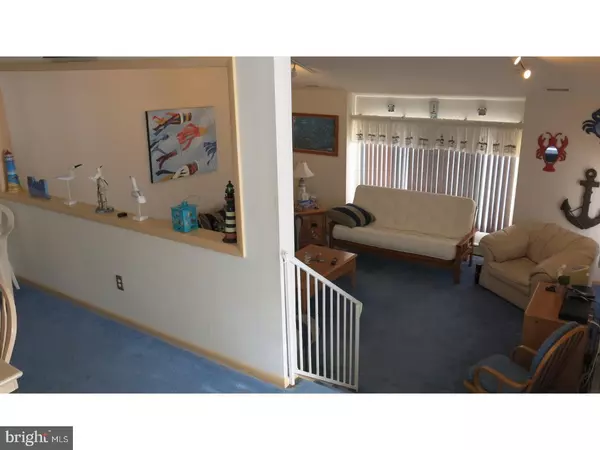$320,000
$325,000
1.5%For more information regarding the value of a property, please contact us for a free consultation.
3 Beds
3 Baths
1,494 SqFt
SOLD DATE : 03/09/2017
Key Details
Sold Price $320,000
Property Type Single Family Home
Sub Type Twin/Semi-Detached
Listing Status Sold
Purchase Type For Sale
Square Footage 1,494 sqft
Price per Sqft $214
MLS Listing ID 1000493919
Sold Date 03/09/17
Style Traditional
Bedrooms 3
Full Baths 3
HOA Y/N N
Abv Grd Liv Area 1,494
Originating Board TREND
Year Built 1986
Annual Tax Amount $4,356
Tax Year 2016
Lot Size 1,536 Sqft
Acres 0.04
Lot Dimensions 0X0
Property Description
If space is what you're looking for, you've found it ! 3 bedrooms, 3 full baths! Sunken Family Room with 12' cathedral ceiling - Wide open floor plan for entertaining! Generously-sized bedrooms with plenty of closet space everywhere! Master Suite has giant 7'x6' walk in closet and bath. Home also boasts large deck and stamped concrete yard with fencing. Extremely well-maintained with updated central air system; Zoned heat; New Roof in rear [replaced this year]; New doors; Pella slider in rear; new stove. Quiet residential area with many year-round residents surrounding you. Just one block to the NEWLY re-done Allen Memorial Park with swings, shuffleboard, basketball & tennis courts, hockey rink, skate/bike, and dog park too! Acme and shopping center only 1 block. PLUS....HUGE storage area under home / above level walk-out basement / side entrance. Home sits high up with no water issues! Maintenance free grounds. NO Condo Fees! Just split insurance with the wonderful neighbor! HURRY this one won't last... won't find another treasure like this anytime soon!
Location
State NJ
County Cape May
Area North Wildwood City (20507)
Zoning R2
Rooms
Other Rooms Living Room, Dining Room, Primary Bedroom, Bedroom 2, Kitchen, Basement, Bedroom 1, Laundry, Other, Storage Room
Basement Full, Unfinished, Outside Entrance
Interior
Interior Features Primary Bath(s), Ceiling Fan(s), Breakfast Area
Hot Water Natural Gas
Heating Hot Water
Cooling Central A/C
Fireplace N
Heat Source Natural Gas
Laundry Main Floor
Exterior
Exterior Feature Deck(s)
Garage Spaces 3.0
Water Access N
Accessibility None
Porch Deck(s)
Total Parking Spaces 3
Garage N
Building
Story 2
Foundation Brick/Mortar
Sewer Public Sewer
Water Public
Architectural Style Traditional
Level or Stories 2
Additional Building Above Grade
Structure Type Cathedral Ceilings,9'+ Ceilings
New Construction N
Schools
High Schools Wildwood
School District Wildwood City Schools
Others
Senior Community No
Tax ID 07-00166 01-00127
Ownership Condominium
Read Less Info
Want to know what your home might be worth? Contact us for a FREE valuation!

Our team is ready to help you sell your home for the highest possible price ASAP

Bought with Thomas Healy • Century 21 Rauh & Johns
"My job is to find and attract mastery-based agents to the office, protect the culture, and make sure everyone is happy! "







