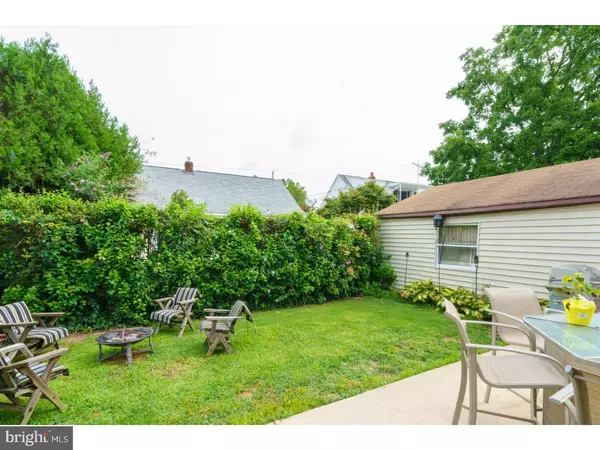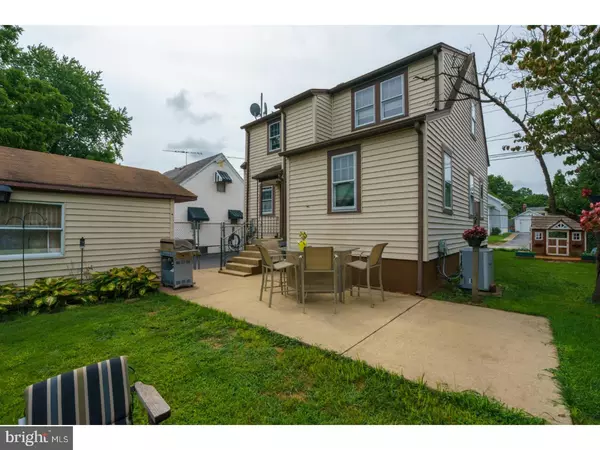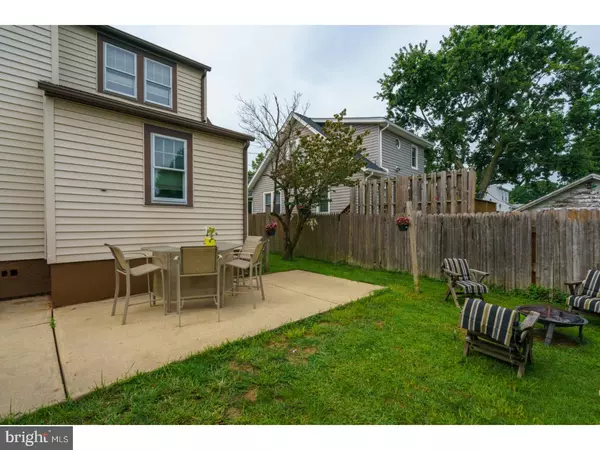$167,000
$165,000
1.2%For more information regarding the value of a property, please contact us for a free consultation.
3 Beds
2 Baths
1,475 SqFt
SOLD DATE : 09/29/2017
Key Details
Sold Price $167,000
Property Type Single Family Home
Sub Type Detached
Listing Status Sold
Purchase Type For Sale
Square Footage 1,475 sqft
Price per Sqft $113
Subdivision Elmhurst
MLS Listing ID 1000446963
Sold Date 09/29/17
Style Cape Cod
Bedrooms 3
Full Baths 2
HOA Y/N N
Abv Grd Liv Area 1,475
Originating Board TREND
Year Built 1940
Annual Tax Amount $1,262
Tax Year 2016
Lot Size 3,485 Sqft
Acres 0.08
Lot Dimensions 50X75
Property Description
Check out this charming cape cod ready for a new owner. You will love the the enclosed porch which welcomes you to the home and provides a great space to relax. There is a beautiful slate tile flooring as you enter the home. The main floor features a spacious living room and dining room combined open space. Hardwood flooring, fresh paint, large baseboard and crown molding a some of the features of the living room and dining room. There is a bedroom located on the first floor which could be used as an office, workout space, hobby room, or toy room if the 3rd bedroom is not needed. The kitchen has new flooring, gas cooking,and all of the appliances are staying with the home. There an exterior door leading to the back yard, garage, and driveway for easy access when you have groceries to bring into the kitchen. You will love the patio out back, there is plenty of room for your first BBQ with friends. The mature landscaping and fenced in yard adds some privacy which really makes for a great space to enjoy. The 2nd floor highlights the main bedroom which is a comfortable size. A second bedroom and a full bathroom complete the top floor of the house. All of the bedrooms have ceiling fans and hardwood flooring. The basement is finished and has a rec room, a full bathroom, and a laundry space with a walk out to the back yard. There is also a 1 car oversized garage with a new door just added! This garage offers a great space for your car, a workshop, and extra storage space. The long driveway also offers extra off street parking. This home is move in ready so schedule your showing today!
Location
State DE
County New Castle
Area Elsmere/Newport/Pike Creek (30903)
Zoning NC5
Rooms
Other Rooms Living Room, Dining Room, Primary Bedroom, Bedroom 2, Kitchen, Game Room, Bedroom 1, Other
Basement Full
Interior
Interior Features Ceiling Fan(s)
Hot Water Natural Gas
Heating Forced Air
Cooling Central A/C
Fireplace N
Heat Source Natural Gas
Laundry Basement
Exterior
Exterior Feature Patio(s)
Garage Spaces 4.0
Water Access N
Accessibility None
Porch Patio(s)
Total Parking Spaces 4
Garage Y
Building
Story 1.5
Sewer Public Sewer
Water Public
Architectural Style Cape Cod
Level or Stories 1.5
Additional Building Above Grade
New Construction N
Schools
School District Red Clay Consolidated
Others
Senior Community No
Tax ID 07-042.20-289
Ownership Fee Simple
Read Less Info
Want to know what your home might be worth? Contact us for a FREE valuation!

Our team is ready to help you sell your home for the highest possible price ASAP

Bought with Herbert A Cunningham • Empower Real Estate, LLC
"My job is to find and attract mastery-based agents to the office, protect the culture, and make sure everyone is happy! "







