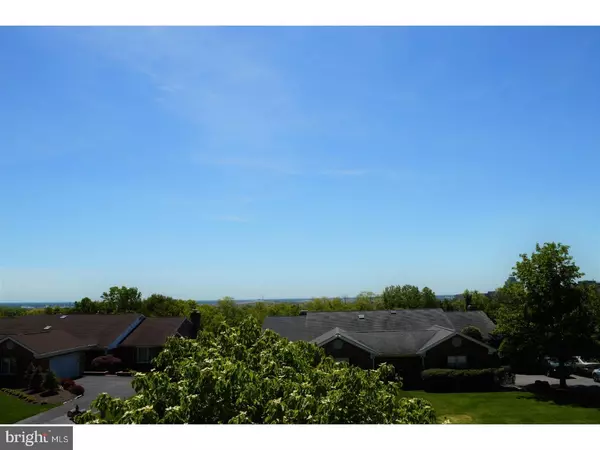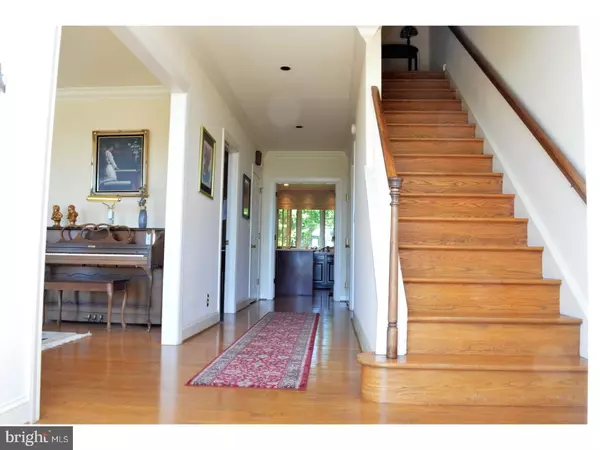$545,000
$579,900
6.0%For more information regarding the value of a property, please contact us for a free consultation.
3 Beds
4 Baths
3,225 SqFt
SOLD DATE : 09/29/2017
Key Details
Sold Price $545,000
Property Type Single Family Home
Sub Type Twin/Semi-Detached
Listing Status Sold
Purchase Type For Sale
Square Footage 3,225 sqft
Price per Sqft $168
Subdivision Augustine Ridge
MLS Listing ID 1000445969
Sold Date 09/29/17
Style Other
Bedrooms 3
Full Baths 3
Half Baths 1
HOA Fees $50/ann
HOA Y/N Y
Abv Grd Liv Area 3,225
Originating Board TREND
Year Built 1990
Annual Tax Amount $6,803
Tax Year 2016
Lot Size 9,583 Sqft
Acres 0.22
Lot Dimensions 60X172
Property Description
Rarely Available 3 Bedroom, 3.5 Bath brick twin townhome in Augustine Ridge features 3 Floors of Living Space plus Basement and 2-Car Garage- with elevator access to all 4 levels! Spacious front veranda offers spectacular views of the city skyline, Memorial Bridge and the Delaware River. Inside, the main floor has hardwood floors throughout. Open concept Living and Dining room has crown moldings and double French doors to the porch. Custom eat-in Kitchen features timeless cherry cabinets, double oven, stainless refrigerator, center island with breakfast counter, and slider to the 12x16 private rear deck. Upstairs is a large Master Suite including a 4-piece bathroom with whirlpool tub and separate dressing/vanity area, 2 additional bedrooms, full bath and convenient laundry. Lower level features a family room/office with Hardwood Floors, 3rd full bath, Firplace and double French doors to the rear patio and beautifully landscaped private backyard and side yard. Call to schedule a tour today! Move up to Augustine Ridge and enjoy the location , views, and style of this exquisite home.
Location
State DE
County New Castle
Area Brandywine (30901)
Zoning NCSD
Direction South
Rooms
Other Rooms Living Room, Dining Room, Primary Bedroom, Bedroom 2, Kitchen, Family Room, Breakfast Room, Bedroom 1, Other
Basement Partial, Unfinished
Interior
Interior Features Primary Bath(s), Kitchen - Island, Butlers Pantry, Elevator, Stall Shower, Kitchen - Eat-In
Hot Water Electric
Heating Electric, Heat Pump - Electric BackUp, Forced Air
Cooling Central A/C
Flooring Wood, Fully Carpeted, Tile/Brick
Fireplaces Number 1
Fireplaces Type Brick
Equipment Cooktop, Oven - Wall, Oven - Double, Dishwasher, Refrigerator, Disposal
Fireplace Y
Appliance Cooktop, Oven - Wall, Oven - Double, Dishwasher, Refrigerator, Disposal
Heat Source Electric
Laundry Upper Floor
Exterior
Exterior Feature Deck(s), Patio(s), Porch(es)
Parking Features Garage Door Opener
Garage Spaces 5.0
Utilities Available Cable TV
Water Access N
Accessibility Mobility Improvements
Porch Deck(s), Patio(s), Porch(es)
Attached Garage 2
Total Parking Spaces 5
Garage Y
Building
Lot Description Corner, Level, Trees/Wooded, Rear Yard, SideYard(s)
Story 3+
Sewer Public Sewer
Water Public
Architectural Style Other
Level or Stories 3+
Additional Building Above Grade
New Construction N
Schools
School District Brandywine
Others
HOA Fee Include Common Area Maintenance,Snow Removal
Senior Community No
Tax ID 06-136.00-063
Ownership Fee Simple
Read Less Info
Want to know what your home might be worth? Contact us for a FREE valuation!

Our team is ready to help you sell your home for the highest possible price ASAP

Bought with Mary B Walther • BHHS Fox & Roach - Hockessin
"My job is to find and attract mastery-based agents to the office, protect the culture, and make sure everyone is happy! "







