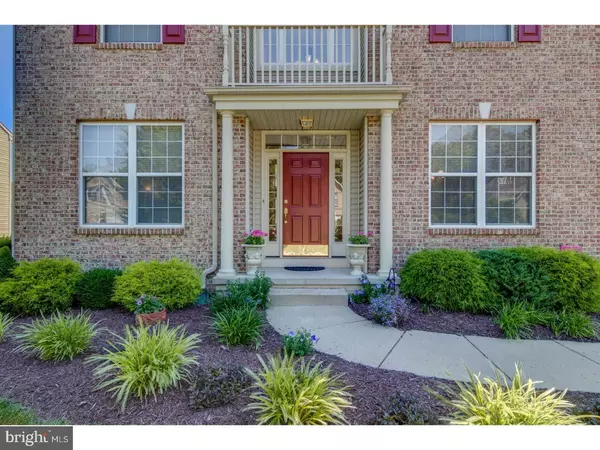$365,000
$379,900
3.9%For more information regarding the value of a property, please contact us for a free consultation.
4 Beds
3 Baths
2,425 SqFt
SOLD DATE : 10/13/2017
Key Details
Sold Price $365,000
Property Type Single Family Home
Sub Type Detached
Listing Status Sold
Purchase Type For Sale
Square Footage 2,425 sqft
Price per Sqft $150
Subdivision Brennan Estates
MLS Listing ID 1000446123
Sold Date 10/13/17
Style Contemporary
Bedrooms 4
Full Baths 2
Half Baths 1
HOA Fees $20/ann
HOA Y/N N
Abv Grd Liv Area 2,425
Originating Board TREND
Year Built 2001
Annual Tax Amount $2,446
Tax Year 2016
Lot Size 9,583 Sqft
Acres 0.22
Lot Dimensions 87X111
Property Description
Immaculate 4 bedroom 2.1 bath, brick front colonial located in one of Delaware's most desirable neighborhoods - Brennan Estates. This beautiful home features a 2 story foyer & family room, formal living room & dining room, an updated kitchen (boasting 42" cabinets, granite counter tops, tile backsplash, 2 pantries, double sink & hardwood floors, a generous eating area with sliders to the deck) The light filled family room is open to the kitchen & features a wall of windows, gas fireplace, TV "alcove" & open staircase to the second floor. The oversize Owners Suite has a cathedral ceiling (with fan) 3 rear & 2 side windows, double door entry & a private bath with double sink vanity, garden tub, shower & walk in closet. The 3 additional bedrooms each have a double closet & share a bath. Rounding out the second floor is the laundry room. Don't miss out on the opportunity to call this magnificent house home. Located convenient to I-95, Univ of Del, all major shopping areas, fabulous dining experiences (both in Del & close by Maryland!!), a quick run to Del famous beaches. And if you don't want to venture out of the neighborhood - your low $246 homeowners fee includes multiple tot lots, basketball court & for a nominal fee the seasonal pool. Best of all located in the award winning Appoquinimink School District, yet North of the Canal, the elementary school is inside of the neighborhood!!
Location
State DE
County New Castle
Area Newark/Glasgow (30905)
Zoning NC6.5
Rooms
Other Rooms Living Room, Dining Room, Primary Bedroom, Bedroom 2, Bedroom 3, Kitchen, Family Room, Bedroom 1, Laundry, Other
Basement Full
Interior
Interior Features Butlers Pantry, Ceiling Fan(s), Dining Area
Hot Water Natural Gas
Heating Forced Air
Cooling Central A/C
Fireplaces Number 1
Equipment Built-In Range, Oven - Self Cleaning, Dishwasher, Disposal
Fireplace Y
Appliance Built-In Range, Oven - Self Cleaning, Dishwasher, Disposal
Heat Source Natural Gas
Laundry Main Floor
Exterior
Garage Spaces 2.0
Water Access N
Accessibility None
Attached Garage 2
Total Parking Spaces 2
Garage Y
Building
Story 2
Sewer Public Sewer
Water Public
Architectural Style Contemporary
Level or Stories 2
Additional Building Above Grade
Structure Type Cathedral Ceilings,9'+ Ceilings
New Construction N
Schools
School District Appoquinimink
Others
Senior Community No
Tax ID 11-047.30-017
Ownership Fee Simple
Read Less Info
Want to know what your home might be worth? Contact us for a FREE valuation!

Our team is ready to help you sell your home for the highest possible price ASAP

Bought with Corrie Robinson • RE/MAX 1st Choice - Middletown
"My job is to find and attract mastery-based agents to the office, protect the culture, and make sure everyone is happy! "







