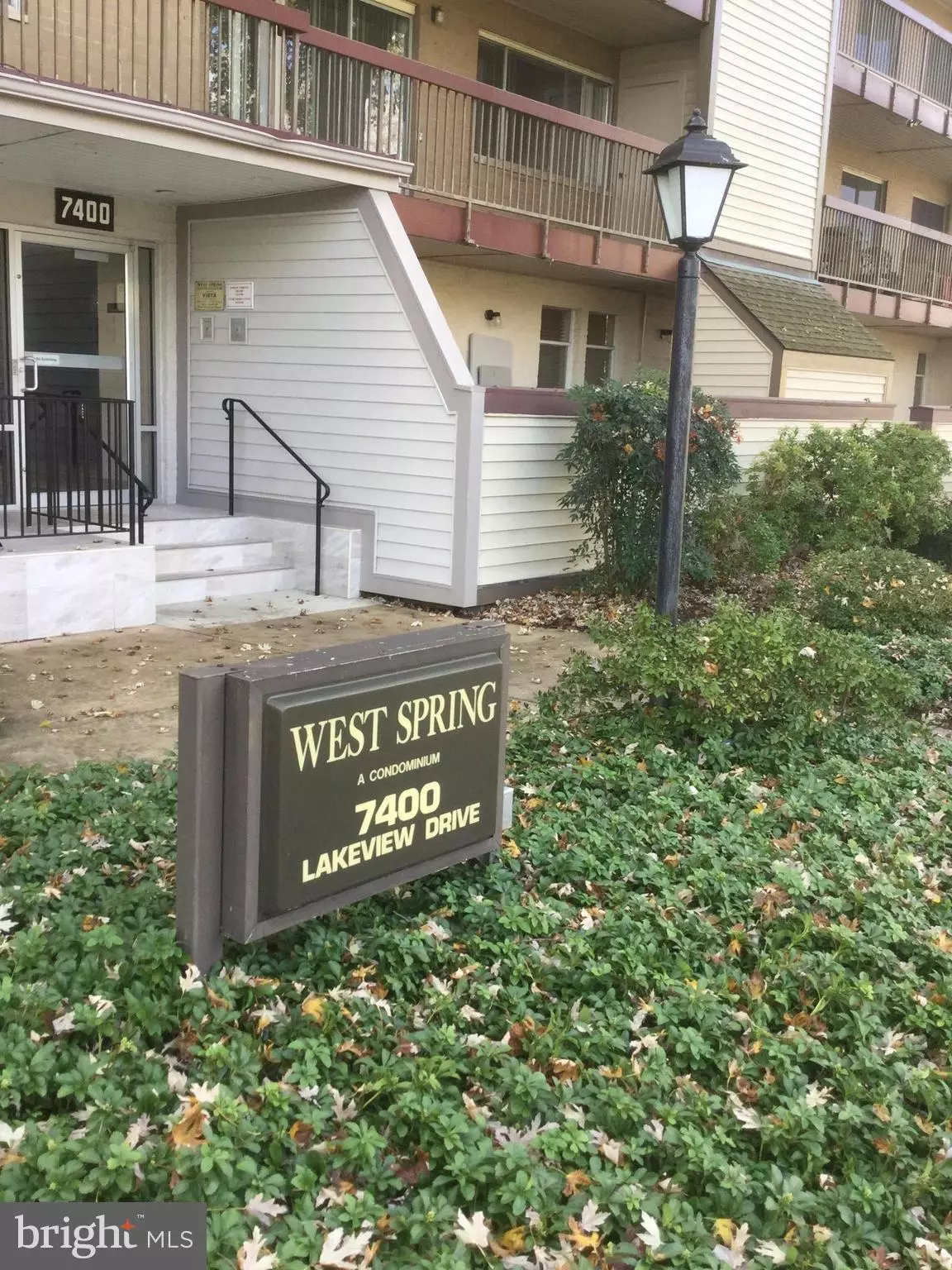$259,000
$259,000
For more information regarding the value of a property, please contact us for a free consultation.
3 Beds
2 Baths
1,030 SqFt
SOLD DATE : 01/16/2018
Key Details
Sold Price $259,000
Property Type Condo
Sub Type Condo/Co-op
Listing Status Sold
Purchase Type For Sale
Square Footage 1,030 sqft
Price per Sqft $251
Subdivision West Spring
MLS Listing ID 1004128069
Sold Date 01/16/18
Style Traditional
Bedrooms 3
Full Baths 2
Condo Fees $715/mo
HOA Y/N N
Abv Grd Liv Area 1,030
Originating Board MRIS
Year Built 1962
Annual Tax Amount $2,228
Tax Year 2017
Property Description
Renovated 3 Bedroom 2 FB 2nd floor End Unit w/ 3 Sides of window exposures including Sunny Southern Exposure Balcony off LR.New Designer Kitchen, 2 New FBs. Condo Fee Incl ALL Utilities Electric/Air Cond/Heat/Water/Gas (for stove) and COMCAST cable. FIOS Fiber Optic Ready. Outdoor Pool, West Spring Condos are situated in a Park Like setting. Open Sat 16 2-4pm Open Sunday Dec 17 1pm-4
Location
State MD
County Montgomery
Rooms
Main Level Bedrooms 3
Interior
Interior Features Breakfast Area, Combination Dining/Living, Kitchen - Eat-In, Upgraded Countertops, Elevator, Primary Bath(s), Floor Plan - Open
Hot Water Natural Gas
Cooling Central A/C
Equipment Disposal, ENERGY STAR Dishwasher, ENERGY STAR Refrigerator, Exhaust Fan, Microwave, Oven - Self Cleaning, Oven/Range - Gas, Range Hood, Refrigerator
Fireplace N
Appliance Disposal, ENERGY STAR Dishwasher, ENERGY STAR Refrigerator, Exhaust Fan, Microwave, Oven - Self Cleaning, Oven/Range - Gas, Range Hood, Refrigerator
Heat Source Electric
Laundry Common
Exterior
Community Features Moving Fees Required, Moving In Times, Pets - Allowed, Pets - Area, Pets - Size Restrict
Utilities Available Fiber Optics Available, DSL Available, Cable TV Available
Amenities Available Elevator, Pool - Outdoor, Security, Swimming Pool
Water Access N
Accessibility Elevator
Garage N
Private Pool Y
Building
Story 1
Unit Features Garden 1 - 4 Floors
Foundation Concrete Perimeter
Sewer Public Sewer
Water Public
Architectural Style Traditional
Level or Stories 1
Additional Building Above Grade
New Construction N
Schools
Elementary Schools Ashburton
Middle Schools Tilden
High Schools Walter Johnson
School District Montgomery County Public Schools
Others
HOA Fee Include Air Conditioning,Cable TV,Custodial Services Maintenance,Electricity,Ext Bldg Maint,Fiber Optics Available,Fiber Optics at Dwelling,Gas,Heat,Lawn Maintenance,Management,Insurance,Pool(s),Reserve Funds,Road Maintenance,Sewer,Snow Removal,Trash,Water
Senior Community No
Tax ID 161001872486
Ownership Condominium
Security Features Exterior Cameras,Intercom,Main Entrance Lock,Resident Manager,Surveillance Sys,Smoke Detector
Special Listing Condition Standard
Read Less Info
Want to know what your home might be worth? Contact us for a FREE valuation!

Our team is ready to help you sell your home for the highest possible price ASAP

Bought with James R McConnell • McConnell Realty LLC

"My job is to find and attract mastery-based agents to the office, protect the culture, and make sure everyone is happy! "







