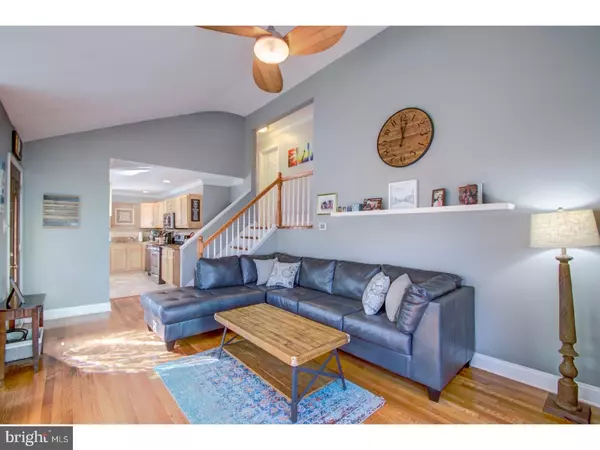$209,900
$209,900
For more information regarding the value of a property, please contact us for a free consultation.
3 Beds
1 Bath
1,325 SqFt
SOLD DATE : 12/28/2017
Key Details
Sold Price $209,900
Property Type Single Family Home
Sub Type Detached
Listing Status Sold
Purchase Type For Sale
Square Footage 1,325 sqft
Price per Sqft $158
Subdivision Todd Estates
MLS Listing ID 1004123195
Sold Date 12/28/17
Style Cape Cod,Split Level
Bedrooms 3
Full Baths 1
HOA Y/N N
Abv Grd Liv Area 1,325
Originating Board TREND
Year Built 1959
Annual Tax Amount $1,606
Tax Year 2017
Lot Size 8,712 Sqft
Acres 0.2
Lot Dimensions 70X125
Property Description
Welcome to this charming, cute-as-a-button Split-Level home in conveniently located Todd Estates. As you enter, you are greeted by gleaming hardwood floors, handsome moldings, and a cathedral ceiling. Granite countertops, tile flooring, mosaic backsplash, and stainless steel appliances complete the look of the open and renovated kitchen. Upstairs you will find 3 bedrooms and a newer full bath. Feel free to use your imagination with the lower level; which can easily be used as a 4th bedroom, game room, or "man cave"! The spacious backyard is fully fenced w/ an oversized deck; perfect for grilling and entertaining your future guests at the housewarming party! All systems have been updated within the past 8 years (gas heat & cooking!) All you have to worry about is how soon you can drop your bags and move right in!
Location
State DE
County New Castle
Area Newark/Glasgow (30905)
Zoning NC6.5
Rooms
Other Rooms Living Room, Primary Bedroom, Bedroom 2, Kitchen, Family Room, Bedroom 1
Basement Partial
Interior
Interior Features Ceiling Fan(s), Kitchen - Eat-In
Hot Water Natural Gas
Heating Gas, Forced Air
Cooling Central A/C
Fireplace N
Window Features Energy Efficient
Heat Source Natural Gas
Laundry Lower Floor
Exterior
Garage Spaces 3.0
Fence Other
Water Access N
Accessibility None
Total Parking Spaces 3
Garage N
Building
Story Other
Sewer Public Sewer
Water Public
Architectural Style Cape Cod, Split Level
Level or Stories Other
Additional Building Above Grade
Structure Type Cathedral Ceilings
New Construction N
Schools
School District Christina
Others
Senior Community No
Tax ID 09-022.30-035
Ownership Fee Simple
Acceptable Financing Conventional, VA, FHA 203(b)
Listing Terms Conventional, VA, FHA 203(b)
Financing Conventional,VA,FHA 203(b)
Read Less Info
Want to know what your home might be worth? Contact us for a FREE valuation!

Our team is ready to help you sell your home for the highest possible price ASAP

Bought with Lakeisha Cunningham • Empower Real Estate, LLC
"My job is to find and attract mastery-based agents to the office, protect the culture, and make sure everyone is happy! "







