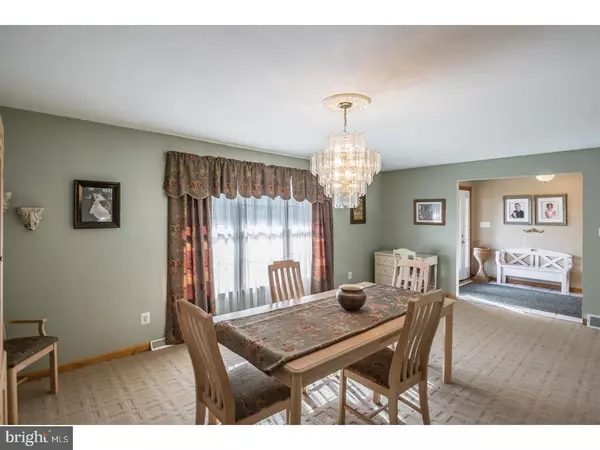$312,000
$325,000
4.0%For more information regarding the value of a property, please contact us for a free consultation.
3 Beds
3 Baths
2,553 SqFt
SOLD DATE : 12/08/2017
Key Details
Sold Price $312,000
Property Type Single Family Home
Sub Type Detached
Listing Status Sold
Purchase Type For Sale
Square Footage 2,553 sqft
Price per Sqft $122
Subdivision None Available
MLS Listing ID 1001756501
Sold Date 12/08/17
Style Ranch/Rambler
Bedrooms 3
Full Baths 3
HOA Y/N N
Abv Grd Liv Area 2,553
Originating Board TREND
Year Built 1976
Annual Tax Amount $8,575
Tax Year 2016
Lot Size 1.360 Acres
Acres 1.36
Lot Dimensions 0X0
Property Description
Hot on the market! Welcome to this 3 bedroom, 3 full bath ranch style home in Mullica Hill! This home has been well maintained and cared for by the same owner for over 20 years. From the moment you pull up to this beautiful grey stucco rancher onto the huge black top driveway, you will fall in love. The front porch boasts Travertine tiles as you approach the red front door. Once you open the front door, you will love the spacious entry foyer that begins the open feeling you will find in this home. There is a generously sized dining room, lovely eat in kitchen with ceramic tile floors and stainless steel appliances, a cozy family room with fireplace, and the awesome living room with cathedral ceilings and sky lights. The laundry area has been moved up to the main level as well. The full basement is ready to be used for storage or to be finished, you choose! There is a bar down there already. Take a walk out onto the back deck to enjoy the view of the awesome yard. Here you will find your own backyard oasis with a well painted in ground pool with stamped concrete. There is a 2 car attached garage as well as 2 storage sheds and plenty of land for whatever you can imagine. If you are in the market for a rancher in Mullica Hill, be sure to put this on your list! (Room dimensions to be added shortly)
Location
State NJ
County Gloucester
Area Harrison Twp (20808)
Zoning R1
Rooms
Other Rooms Living Room, Dining Room, Primary Bedroom, Bedroom 2, Kitchen, Family Room, Bedroom 1
Basement Full
Interior
Interior Features Primary Bath(s), Kitchen - Eat-In
Hot Water Oil
Heating Oil
Cooling Central A/C
Fireplaces Number 1
Fireplace Y
Heat Source Oil
Laundry Main Floor
Exterior
Garage Spaces 5.0
Pool In Ground
Water Access N
Accessibility None
Total Parking Spaces 5
Garage N
Building
Story 1
Sewer On Site Septic
Water Well
Architectural Style Ranch/Rambler
Level or Stories 1
Additional Building Above Grade
New Construction N
Schools
School District Kingsway Regional High
Others
Senior Community No
Tax ID 08-00045 01-00001 01
Ownership Fee Simple
Read Less Info
Want to know what your home might be worth? Contact us for a FREE valuation!

Our team is ready to help you sell your home for the highest possible price ASAP

Bought with David Marcantuno • Keller Williams Hometown
"My job is to find and attract mastery-based agents to the office, protect the culture, and make sure everyone is happy! "







