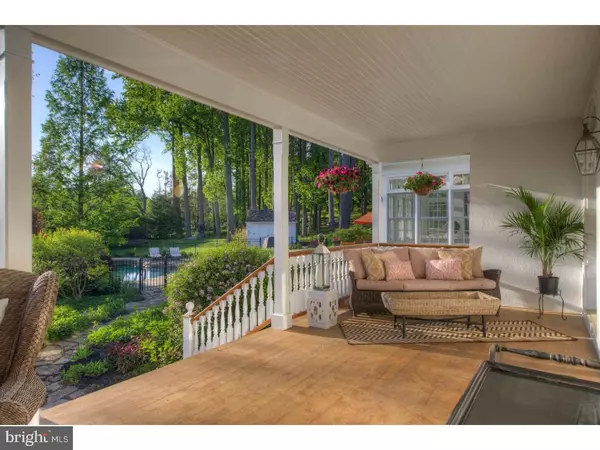$2,400,000
$2,499,000
4.0%For more information regarding the value of a property, please contact us for a free consultation.
5 Beds
7 Baths
6,600 SqFt
SOLD DATE : 07/28/2017
Key Details
Sold Price $2,400,000
Property Type Single Family Home
Sub Type Detached
Listing Status Sold
Purchase Type For Sale
Square Footage 6,600 sqft
Price per Sqft $363
Subdivision Ardrossan
MLS Listing ID 1000084938
Sold Date 07/28/17
Style Colonial
Bedrooms 5
Full Baths 5
Half Baths 2
HOA Y/N N
Abv Grd Liv Area 6,600
Originating Board TREND
Year Built 1997
Annual Tax Amount $30,504
Tax Year 2017
Lot Size 2.052 Acres
Acres 2.05
Lot Dimensions 90X274
Property Description
STUNNING....is the one way to describe this magnificent home and property with a storybook setting capturing views of Ardrossan. This custom masterpiece was creatively designed and built to be one with nature surrounded by 2+ acres, lavish perinneal gardens and mature landscaping creating a magical private oasis. This one-of-a kind gem has exceptional features and finishes, and an open floor plan making it a architecturally special and unique. Elegance abounds, as you enter the two story Foyer flooded with natural sunlight front to back as it gracefully flows into the Living and Dining Rooms. These inviting rooms are further complemented as they open to a magnificent covered Porch providing outside living space to be enjoyed year round. Additionally, off of the Foyer is a recently restyled Library with lacquered cabinetry and gas fireplace providing a private retreat. But the most recent renovations of this spectactural home can be found in the "family hub" as the Kitchen, Breakfast Area, and Great Room have been transformed to seamlessly blend together creating spaces to be enjoyed on a daily basis and as an entertainers dream. The gourmet Kitchen is a chefs delight featuring a Thermador commercial range, farmhouse sink, quartzite island, warming tray, beverage refrigerator drawers, wine refrigerator and so much more. Gleaming Hardwood floors carry you into the Breakfast Area with custom built table and banquette for seating up to 15, into the spectacular Great Room with soaring ceilings, wood burning fireplace and built-ins. These three rooms open to an expansive flagstone patio with knee walls that overlook the property's breathing backyard and pool. The First Floor is completed by a Mudroom with access to the 3 car Garage and informal and formal Powder Rooms. A gracious staircase with exceptional millwork leads you to the Second Floor where a lovely Master Suite awaits with Bath, walk-in closets and the most picturesque views perfect to begin and end your day. There are Two additional Bedrooms and a Hall Bath with a Fourth en-suite Bedroom and Bath. The Fifth very large Bedroom is its own private retreat with bath over the garage. The Lower Level is finished and has a Full Bath. Don't miss this amazing home and property where you will always feel like you are on vacation, in The Gold Coast of Radnor Township!!
Location
State PA
County Delaware
Area Radnor Twp (10436)
Zoning RESID
Direction Southwest
Rooms
Other Rooms Living Room, Dining Room, Primary Bedroom, Bedroom 2, Bedroom 3, Kitchen, Family Room, Bedroom 1, Laundry, Other, Attic
Basement Full
Interior
Interior Features Primary Bath(s), Kitchen - Island, Butlers Pantry, WhirlPool/HotTub, Sprinkler System, Wet/Dry Bar, Stall Shower, Dining Area
Hot Water Natural Gas
Heating Gas, Forced Air
Cooling Central A/C
Flooring Wood, Fully Carpeted, Tile/Brick
Fireplaces Type Brick, Marble, Stone, Gas/Propane
Equipment Oven - Wall, Oven - Double, Commercial Range, Dishwasher, Refrigerator, Disposal
Fireplace N
Appliance Oven - Wall, Oven - Double, Commercial Range, Dishwasher, Refrigerator, Disposal
Heat Source Natural Gas
Laundry Upper Floor
Exterior
Exterior Feature Patio(s), Porch(es)
Garage Inside Access, Garage Door Opener
Garage Spaces 6.0
Fence Other
Pool In Ground
Utilities Available Cable TV
Water Access N
Roof Type Pitched,Wood
Accessibility None
Porch Patio(s), Porch(es)
Attached Garage 3
Total Parking Spaces 6
Garage Y
Building
Lot Description Corner, Open, Front Yard, Rear Yard, SideYard(s)
Story 2
Foundation Concrete Perimeter
Sewer Public Sewer
Water Public
Architectural Style Colonial
Level or Stories 2
Additional Building Above Grade
Structure Type 9'+ Ceilings
New Construction N
Schools
Elementary Schools Wayne
Middle Schools Radnor
High Schools Radnor
School District Radnor Township
Others
Senior Community No
Tax ID 36-04-02423-00
Ownership Fee Simple
Security Features Security System
Acceptable Financing Conventional
Listing Terms Conventional
Financing Conventional
Read Less Info
Want to know what your home might be worth? Contact us for a FREE valuation!

Our team is ready to help you sell your home for the highest possible price ASAP

Bought with Daniel Berger • Berger Real Estate Client Services

"My job is to find and attract mastery-based agents to the office, protect the culture, and make sure everyone is happy! "







