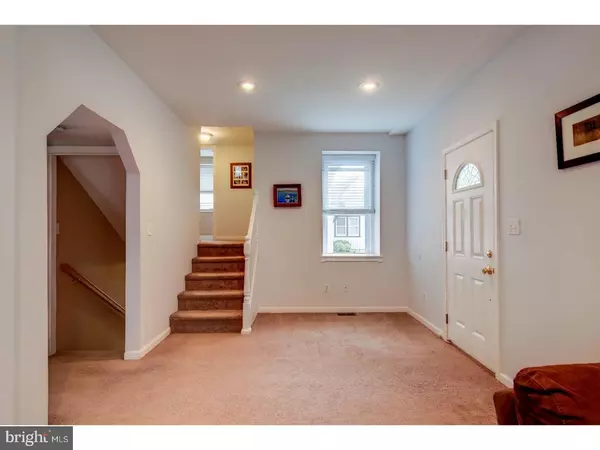$250,000
$250,000
For more information regarding the value of a property, please contact us for a free consultation.
4 Beds
3 Baths
2,012 SqFt
SOLD DATE : 06/22/2017
Key Details
Sold Price $250,000
Property Type Single Family Home
Sub Type Detached
Listing Status Sold
Purchase Type For Sale
Square Footage 2,012 sqft
Price per Sqft $124
Subdivision Manor
MLS Listing ID 1000083504
Sold Date 06/22/17
Style Colonial
Bedrooms 4
Full Baths 2
Half Baths 1
HOA Y/N N
Abv Grd Liv Area 2,012
Originating Board TREND
Year Built 1940
Annual Tax Amount $5,302
Tax Year 2017
Lot Size 0.270 Acres
Acres 0.27
Lot Dimensions 75X164
Property Description
Phenomenal Opportunity in the heart of Glenolden Boro! This Massive 4 Bed 2.5 Bath Stone Front Colonial has been totally updated! Enter the first floor via the spacious covered patio. First Floor Features: A Welcoming Foyer Area, Spacious Living Room open in to the Eat in Kitchen that boasts a Breakfast Bar Peninsula, Updated cabinetry and Countertops, Modern Appliances, Beautiful views from the sink to the enormous rear yard, Ceramic Tile Flooring, Recessed lighting and more. The perfectly sized dining room features 30 panel French doors that lead to the huge 26X13 Deck overlooking the flat, fenced in rear yard! A tastefully updated powder room completes the first floor Second Floor Features: Three spacious bedrooms, great sized hall bathroom, and second floor laundry area! Third Floor: The showstopper! The magnificent master suite is its own private oasis, complete with sitting area/office area, walk in closet, vaulted ceiling, huge master bath with soaking tub, walk in shower stall w/ several shower heads, and bench seating. Lower Level: Offers the perfectly sized family room/playroom w outside exit/entrance. Basement: Huge unfinished, storage Area. Additional Upgrades Include: Entire property updated in 2008, Large Cedar Fenced Level Lot, Ample storage in backyard Shed, Private Driveway, Newer Roof, Plumbing and Electrical, Beautiful Street, Plenty of Natural Sunlight, Less than a half mile from the nearest regional rail station, Close Proximity to 95, 476 and all major arteries. Schedule your private tour today.
Location
State PA
County Delaware
Area Glenolden Boro (10421)
Zoning RES
Rooms
Other Rooms Living Room, Dining Room, Primary Bedroom, Bedroom 2, Bedroom 3, Kitchen, Family Room, Bedroom 1
Basement Full
Interior
Interior Features Kitchen - Eat-In
Hot Water Electric
Heating Oil, Forced Air
Cooling Central A/C
Fireplace N
Heat Source Oil
Laundry Upper Floor
Exterior
Exterior Feature Deck(s), Patio(s)
Fence Other
Water Access N
Accessibility None
Porch Deck(s), Patio(s)
Garage N
Building
Story 3+
Sewer Public Sewer
Water Public
Architectural Style Colonial
Level or Stories 3+
Additional Building Above Grade, Shed
Structure Type Cathedral Ceilings
New Construction N
Schools
Elementary Schools Glenolden
Middle Schools Glenolden
High Schools Interboro Senior
School District Interboro
Others
Senior Community No
Tax ID 21-00-01921-00
Ownership Fee Simple
Read Less Info
Want to know what your home might be worth? Contact us for a FREE valuation!

Our team is ready to help you sell your home for the highest possible price ASAP

Bought with Danielle S. Py-Salas • RE/MAX One Realty - TCDT

"My job is to find and attract mastery-based agents to the office, protect the culture, and make sure everyone is happy! "







