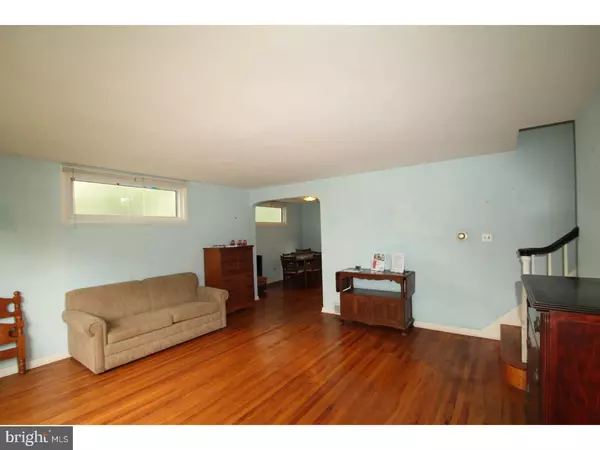$205,000
$229,900
10.8%For more information regarding the value of a property, please contact us for a free consultation.
3 Beds
2 Baths
1,383 SqFt
SOLD DATE : 08/10/2017
Key Details
Sold Price $205,000
Property Type Single Family Home
Sub Type Detached
Listing Status Sold
Purchase Type For Sale
Square Footage 1,383 sqft
Price per Sqft $148
Subdivision Village Green
MLS Listing ID 1000083326
Sold Date 08/10/17
Style Colonial
Bedrooms 3
Full Baths 1
Half Baths 1
HOA Y/N N
Abv Grd Liv Area 1,383
Originating Board TREND
Year Built 1958
Annual Tax Amount $4,612
Tax Year 2017
Lot Size 0.263 Acres
Acres 0.26
Lot Dimensions 75X141
Property Description
One owner enjoyed many years in this fantastic split level in the quiet area of Village Green. Enter into a large living room with plenty of natural light. The kitchen and formal dining room are also on this level. Up a few stairs from the living room are two bedrooms and hall bath. A few more stairs take you to a third bedroom secluded as its own retreat, plus a walkup attic for storage. All bedrooms have nice size closets. From the kitchen take a few steps down to another large room, bath and laundry room with large utility sink. From the laundry room a few more steps take you to the basement which could be used for a workshop or storage. Yes, you read it correctly, there are 5 levels in this home with just a few steps between each. Plenty of space! The backyard is large and level, great for outdoor entertaining with large trees for shade and partially fencing. Also included is an oversized two car garage. With a little updating this house will be rejuvenated and the perfect place to make home. Property being sold as is. Buyer is responsible for U&O and repairs.
Location
State PA
County Delaware
Area Aston Twp (10402)
Zoning RES
Rooms
Other Rooms Living Room, Dining Room, Primary Bedroom, Bedroom 2, Kitchen, Family Room, Bedroom 1, Laundry, Other, Attic
Basement Full, Unfinished
Interior
Interior Features Attic/House Fan, Kitchen - Eat-In
Hot Water Natural Gas
Heating Gas, Forced Air
Cooling Central A/C
Flooring Wood, Vinyl
Fireplace N
Heat Source Natural Gas
Laundry Lower Floor, Basement
Exterior
Exterior Feature Patio(s)
Garage Spaces 2.0
Water Access N
Accessibility None
Porch Patio(s)
Total Parking Spaces 2
Garage Y
Building
Story 1.5
Sewer Public Sewer
Water Public
Architectural Style Colonial
Level or Stories 1.5
Additional Building Above Grade
New Construction N
Schools
Middle Schools Northley
High Schools Sun Valley
School District Penn-Delco
Others
Senior Community No
Tax ID 02-00-02145-06
Ownership Fee Simple
Read Less Info
Want to know what your home might be worth? Contact us for a FREE valuation!

Our team is ready to help you sell your home for the highest possible price ASAP

Bought with Megan R Correia • Keller Williams Realty Group

"My job is to find and attract mastery-based agents to the office, protect the culture, and make sure everyone is happy! "







