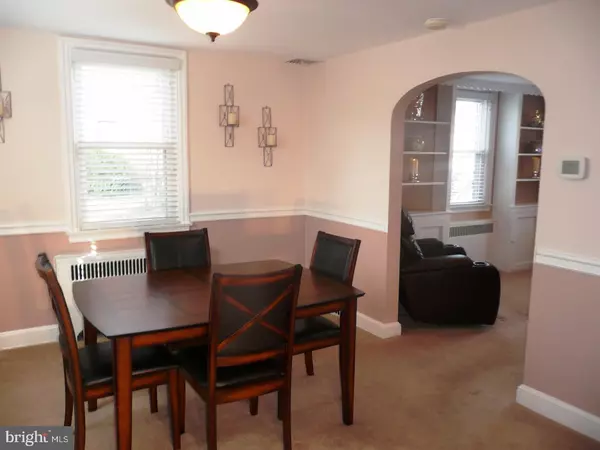$329,900
$329,900
For more information regarding the value of a property, please contact us for a free consultation.
3 Beds
2 Baths
1,606 SqFt
SOLD DATE : 04/11/2017
Key Details
Sold Price $329,900
Property Type Single Family Home
Sub Type Detached
Listing Status Sold
Purchase Type For Sale
Square Footage 1,606 sqft
Price per Sqft $205
Subdivision Valley View
MLS Listing ID 1000080222
Sold Date 04/11/17
Style Colonial
Bedrooms 3
Full Baths 2
HOA Y/N N
Abv Grd Liv Area 1,606
Originating Board TREND
Year Built 1940
Annual Tax Amount $3,925
Tax Year 2017
Lot Size 6,882 Sqft
Acres 0.16
Lot Dimensions 65X112
Property Description
"You are going to LOVE this place"! Move in condition brick colonial on a pretty tree-lined street with a desirable first floor circular floor plan! Enter into a spacious living room w/custom built-ins, formal dining room, fabulous new eat-in kitchen w/an abundance of cabinets, counter space, stainless steel & a breakfast bar leading into a first floor laundry/walk-in pantry w/laundry tub & coat closet to a full bath. Upper level boasts a large master bedroom w/recessed lighting, 2 additional spacious bedrooms and an updated bath(rooftop deck could accomodate additional room or bath). Lower level features a fabulous finished family room which was water proofed prior to finishing & includes a battery backup sump pump for peace of mind! So many strategically placed accent lighting throughout! Newer roof, state of the art "GAS" heating & new central air, large & level rear yard w/oversized patio & storage shed, new windows, hardwood floors under carpet & private drive. Convenient to great schools, 476 (Blue Route), I-95, restaurants, stores and a short walk to public transportation.... makes this one the best choice for your next "Home Sweet Home"! Showings start Saturday Feb.18th at 10 AM.
Location
State PA
County Delaware
Area Newtown Twp (10430)
Zoning RESI
Rooms
Other Rooms Living Room, Dining Room, Primary Bedroom, Bedroom 2, Kitchen, Family Room, Bedroom 1, Laundry, Attic
Basement Full, Fully Finished
Interior
Interior Features Butlers Pantry, Ceiling Fan(s), Stall Shower, Dining Area
Hot Water Natural Gas
Heating Gas, Hot Water, Baseboard, Radiant, Energy Star Heating System
Cooling Central A/C
Flooring Wood, Fully Carpeted, Vinyl, Tile/Brick
Equipment Dishwasher, Disposal, Built-In Microwave
Fireplace N
Window Features Energy Efficient
Appliance Dishwasher, Disposal, Built-In Microwave
Heat Source Natural Gas
Laundry Main Floor
Exterior
Exterior Feature Patio(s)
Garage Spaces 3.0
Water Access N
Roof Type Shingle
Accessibility None
Porch Patio(s)
Total Parking Spaces 3
Garage N
Building
Lot Description Level, Rear Yard
Story 2
Sewer Public Sewer
Water Public
Architectural Style Colonial
Level or Stories 2
Additional Building Above Grade
New Construction N
Schools
School District Marple Newtown
Others
Senior Community No
Tax ID 30-00-02742-00
Ownership Fee Simple
Acceptable Financing Conventional
Listing Terms Conventional
Financing Conventional
Read Less Info
Want to know what your home might be worth? Contact us for a FREE valuation!

Our team is ready to help you sell your home for the highest possible price ASAP

Bought with Janice Goldhorn-Geraghty • RE/MAX Preferred - Newtown Square

"My job is to find and attract mastery-based agents to the office, protect the culture, and make sure everyone is happy! "







