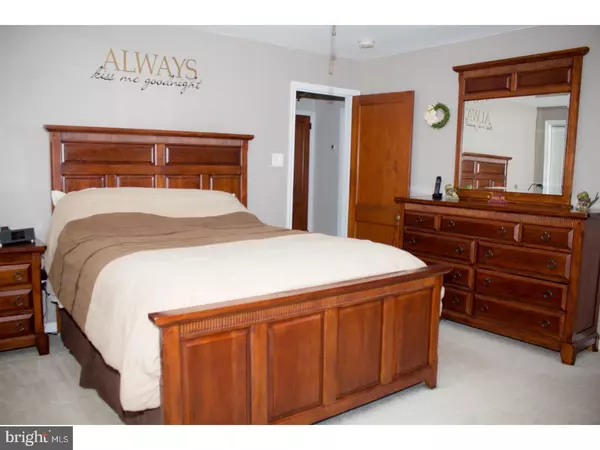$213,900
$209,900
1.9%For more information regarding the value of a property, please contact us for a free consultation.
3 Beds
1 Bath
1,568 SqFt
SOLD DATE : 03/31/2017
Key Details
Sold Price $213,900
Property Type Single Family Home
Sub Type Detached
Listing Status Sold
Purchase Type For Sale
Square Footage 1,568 sqft
Price per Sqft $136
Subdivision None Available
MLS Listing ID 1000080168
Sold Date 03/31/17
Style Colonial
Bedrooms 3
Full Baths 1
HOA Y/N N
Abv Grd Liv Area 1,568
Originating Board TREND
Year Built 1954
Annual Tax Amount $5,685
Tax Year 2017
Lot Size 5,445 Sqft
Acres 0.12
Lot Dimensions 50X100
Property Description
Welcome home to this updated and truly move-in ready Ridley Township home! The first floor features a spacious living room and dining room (both with hardwood floors), an updated eat-in kitchen with stone backsplash, ceramic tile flooring, stainless steel appliances and modern light fixtures, and an entrance to the large enclosed rear porch and patio overlooking the completely fenced backyard. The second floor features a master bedroom with his and hers closets and an additional closet with a walk-up entrance to the floored attic which offers loads of storage apace, there are two additional generously sized bedrooms, one with double closets, and a full hall bathroom. There is a full unfinished basement and also a one-car attached garage with inside access and access to the exterior. Updated 200amp electric service and heater and central air conditioning are both less than 10 years old! Put this one on your list today because it will not last long.
Location
State PA
County Delaware
Area Ridley Twp (10438)
Zoning RESID
Rooms
Other Rooms Living Room, Dining Room, Primary Bedroom, Bedroom 2, Kitchen, Bedroom 1, Attic
Basement Full, Unfinished, Drainage System
Interior
Interior Features Ceiling Fan(s), Kitchen - Eat-In
Hot Water Electric
Heating Oil, Forced Air
Cooling Central A/C
Flooring Wood, Fully Carpeted, Tile/Brick
Equipment Oven - Wall, Oven - Self Cleaning, Dishwasher, Disposal
Fireplace N
Appliance Oven - Wall, Oven - Self Cleaning, Dishwasher, Disposal
Heat Source Oil
Laundry Basement
Exterior
Exterior Feature Patio(s), Porch(es)
Parking Features Inside Access, Garage Door Opener
Garage Spaces 3.0
Fence Other
Utilities Available Cable TV
Water Access N
Roof Type Pitched,Shingle
Accessibility None
Porch Patio(s), Porch(es)
Attached Garage 1
Total Parking Spaces 3
Garage Y
Building
Lot Description Level, Rear Yard
Story 2
Sewer Public Sewer
Water Public
Architectural Style Colonial
Level or Stories 2
Additional Building Above Grade
New Construction N
Schools
Middle Schools Ridley
High Schools Ridley
School District Ridley
Others
Senior Community No
Tax ID 38-03-00549-00
Ownership Fee Simple
Read Less Info
Want to know what your home might be worth? Contact us for a FREE valuation!

Our team is ready to help you sell your home for the highest possible price ASAP

Bought with James L Dunn • Crest Real Estate, Ltd.

"My job is to find and attract mastery-based agents to the office, protect the culture, and make sure everyone is happy! "







