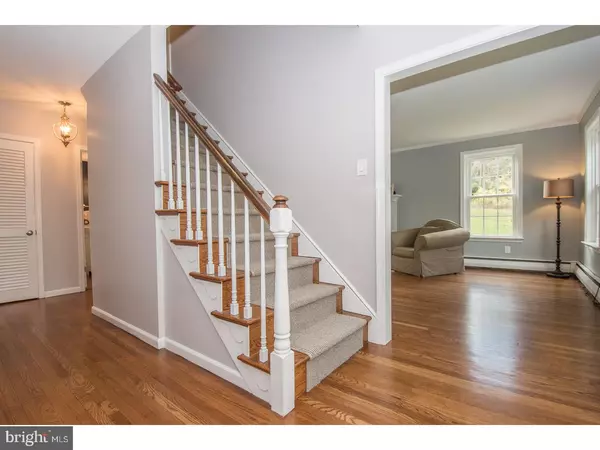$730,000
$745,000
2.0%For more information regarding the value of a property, please contact us for a free consultation.
5 Beds
4 Baths
3,172 SqFt
SOLD DATE : 03/17/2017
Key Details
Sold Price $730,000
Property Type Single Family Home
Sub Type Detached
Listing Status Sold
Purchase Type For Sale
Square Footage 3,172 sqft
Price per Sqft $230
Subdivision None Available
MLS Listing ID 1000078830
Sold Date 03/17/17
Style Colonial
Bedrooms 5
Full Baths 3
Half Baths 1
HOA Y/N N
Abv Grd Liv Area 3,172
Originating Board TREND
Year Built 1962
Annual Tax Amount $13,375
Tax Year 2017
Lot Size 1.363 Acres
Acres 1.36
Property Description
EXTENSIVELY UPGRADED COLONIAL ON BUCOLIC ACREAGE Welcome to your country dream home! Down a long winding driveway, surrounded by stunning scenery and privatized by tall trees, a wonderful Center Hall Colonial is nestled far from the road in blissful natural environs. Located in a prime, sought-after section of Haverford on 1.4 gorgeous acres, this meticulously maintained, extensively upgraded residence epitomizes comfortable upscale living. Enjoy picturesque views of the property from abundant windows throughout the home, and a perfect flow and layout for all your entertaining. The luxurious enhancements the current owners have completed are too many to mention, including all new windows and doors, new crown molding in the living and dining rooms, a high-efficiency 2-zone AC, outside up-lighting and landscaping. Within the last year, a thoughtful open family-conscious floorplan was created between the kitchen, family room and playroom/home office. The kitchen itself was renovated entirely, and custom-designed with high-end cabinetry, leathered quartz countertops, a natural stone backsplash plus premium Bosch appliances. The kitchen spills out to the peaceful, spacious wood deck with a retractable awning for shade. Rustic sliding barn doors made of reclaimed wood separate the family room from the playroom/office when peace and quiet is desired. A large, lovely living room with a wood-burning fireplace, custom cabinetry, and French doors to the rear slate and stone walled patio sets an elegant tone for guests, as does the stylish formal dining room that faces the scenic front grounds. A powder room and recently-installed laundry room provide further convenience on the main level. Hardwood floors enrich the first and second floors. Upstairs sits a charming master bedroom with double exposures, a walk-in closet and full en-suite bathroom, as well as four other generously-sized bedrooms and 2 full hall baths. The partially-finished lower level offers a recreation room, second laundry area, storage space, new French drains and access to the 2-car garage. A full walk-up attic accommodates abundant storage as well. Within minutes you can enjoy a day out at nearby Haverford Reserve Freedom Park, Haverford Reserve walking trails, Suburban Square shopping center, and get around with ease thanks to train stations and all major transportation routes in close proximity.
Location
State PA
County Delaware
Area Haverford Twp (10422)
Zoning RES
Rooms
Other Rooms Living Room, Dining Room, Primary Bedroom, Bedroom 2, Bedroom 3, Kitchen, Family Room, Bedroom 1, Laundry, Other, Attic
Basement Full
Interior
Interior Features Butlers Pantry, Skylight(s), Attic/House Fan, Stall Shower, Kitchen - Eat-In
Hot Water Oil
Heating Oil
Cooling Central A/C
Flooring Wood
Fireplaces Number 1
Equipment Cooktop, Dishwasher
Fireplace Y
Window Features Replacement
Appliance Cooktop, Dishwasher
Heat Source Oil
Laundry Main Floor, Basement
Exterior
Exterior Feature Deck(s)
Garage Spaces 5.0
Utilities Available Cable TV
Water Access N
Roof Type Shingle
Accessibility None
Porch Deck(s)
Attached Garage 2
Total Parking Spaces 5
Garage Y
Building
Story 2
Foundation Concrete Perimeter
Sewer Public Sewer
Water Public
Architectural Style Colonial
Level or Stories 2
Additional Building Above Grade
New Construction N
Schools
Elementary Schools Coopertown
Middle Schools Haverford
High Schools Haverford Senior
School District Haverford Township
Others
Senior Community No
Tax ID 22-04-00483-01
Ownership Fee Simple
Acceptable Financing Conventional
Listing Terms Conventional
Financing Conventional
Read Less Info
Want to know what your home might be worth? Contact us for a FREE valuation!

Our team is ready to help you sell your home for the highest possible price ASAP

Bought with Cyndy Young • BHHS Fox & Roach-Wayne

"My job is to find and attract mastery-based agents to the office, protect the culture, and make sure everyone is happy! "







