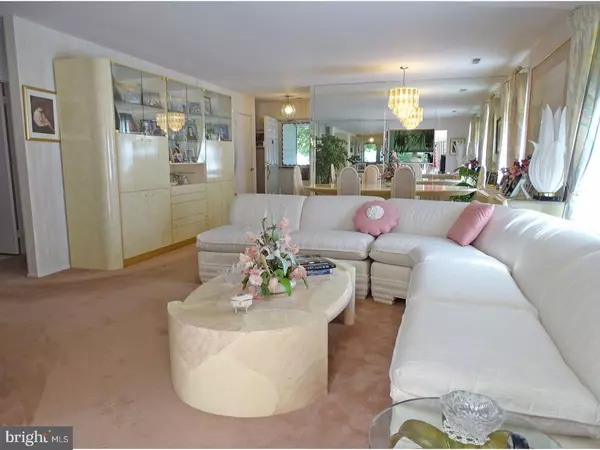$205,000
$198,000
3.5%For more information regarding the value of a property, please contact us for a free consultation.
2 Beds
2 Baths
1,331 SqFt
SOLD DATE : 08/18/2017
Key Details
Sold Price $205,000
Property Type Single Family Home
Sub Type Detached
Listing Status Sold
Purchase Type For Sale
Square Footage 1,331 sqft
Price per Sqft $154
Subdivision Holiday Village
MLS Listing ID 1000077278
Sold Date 08/18/17
Style Traditional
Bedrooms 2
Full Baths 2
HOA Fees $105/mo
HOA Y/N Y
Abv Grd Liv Area 1,331
Originating Board TREND
Year Built 1987
Annual Tax Amount $4,867
Tax Year 2016
Lot Size 10,824 Sqft
Acres 0.25
Lot Dimensions .25
Property Description
Rarely offered "Madison" model in the much sought after "Holiday Village". This wonderful 55+ Lifestyle is maintenance free living at it's best! This lovingly cared for home was well maintained throughout the years. Enter the foyer of this spacious home that offers an eat in kitchen with generous cabinetry, cook top range, dishwasher & garbage disposal. The dining room is perfect for family dinners and opens into a warm and inviting living room. A year round sun room/family room is just off the living room and is a wonderful haven filled with natural light. Exit the double sliding doors to a private patio and rear yard perfect for summer barbecues & gardening. The large master bedroom offers a dressing area and master bath with stall shower & walk in closet. A second generous sized bedroom is currently being used as an office. The three piece hall bath & separate laundry room complete this home. Convenient one car garage with pull down stairs to attic for additional storage & cedar closet! Many mechanicals already updated. New gas heater in 2015, Hot Water Heater in 2010, Central Air in 2006, Roof replaced in 2005. This lovely home sits on a premium lot with custom sprinkler system backing to trees & offering a private retreat! Association fee includes lawn maintenance, snow removal, trash removal, common area maintenance, clubhouse, health club, tennis, bocce ball court & putting green. Close to shopping & easy access to major highways. THIS is living! Roof/heater/HWH/A/C documentation can be found in Documents. Inspections welcome but home is being sold "As Is".
Location
State NJ
County Burlington
Area Mount Laurel Twp (20324)
Zoning RES
Rooms
Other Rooms Living Room, Dining Room, Primary Bedroom, Kitchen, Family Room, Bedroom 1, Laundry, Attic
Interior
Interior Features Primary Bath(s), Butlers Pantry, Sprinkler System, Stall Shower, Kitchen - Eat-In
Hot Water Natural Gas
Heating Gas, Forced Air
Cooling Central A/C
Flooring Fully Carpeted, Tile/Brick
Equipment Cooktop, Oven - Self Cleaning, Dishwasher, Disposal
Fireplace N
Appliance Cooktop, Oven - Self Cleaning, Dishwasher, Disposal
Heat Source Natural Gas
Laundry Main Floor
Exterior
Exterior Feature Patio(s)
Garage Spaces 1.0
Amenities Available Swimming Pool, Tennis Courts, Club House
Waterfront N
Roof Type Shingle
Accessibility None
Porch Patio(s)
Parking Type On Street, Driveway, Attached Garage
Attached Garage 1
Total Parking Spaces 1
Garage Y
Building
Lot Description Level, Rear Yard
Story 1
Sewer Public Sewer
Water Public
Architectural Style Traditional
Level or Stories 1
Additional Building Above Grade
New Construction N
Schools
School District Mount Laurel Township Public Schools
Others
HOA Fee Include Pool(s),Common Area Maintenance,Lawn Maintenance,Snow Removal,Trash,Health Club
Senior Community Yes
Tax ID 24-01501-00054
Ownership Fee Simple
Acceptable Financing Conventional, VA, FHA 203(b)
Listing Terms Conventional, VA, FHA 203(b)
Financing Conventional,VA,FHA 203(b)
Read Less Info
Want to know what your home might be worth? Contact us for a FREE valuation!

Our team is ready to help you sell your home for the highest possible price ASAP

Bought with Marie E Meglio • RE/MAX Services

"My job is to find and attract mastery-based agents to the office, protect the culture, and make sure everyone is happy! "







