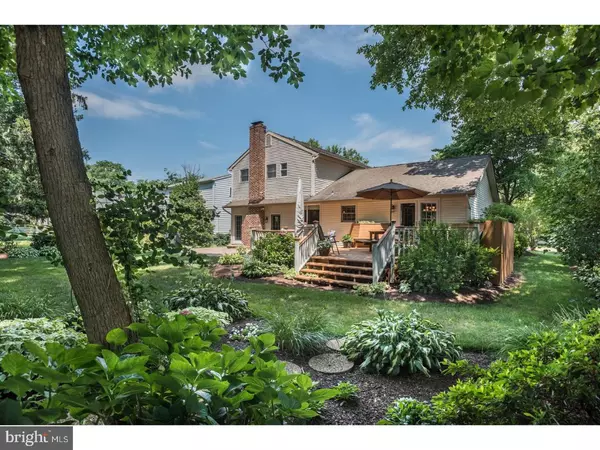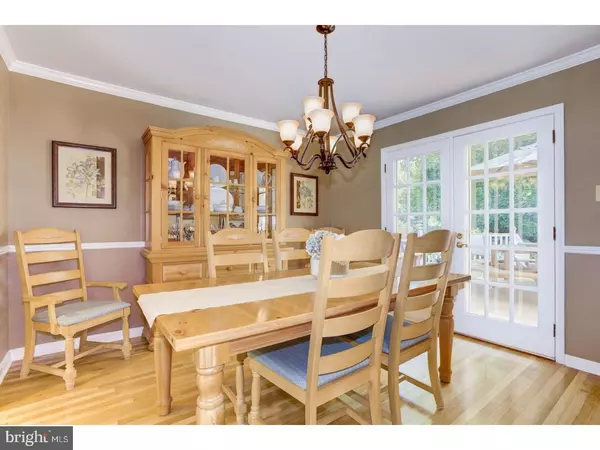$365,000
$365,000
For more information regarding the value of a property, please contact us for a free consultation.
4 Beds
3 Baths
2,362 SqFt
SOLD DATE : 08/07/2017
Key Details
Sold Price $365,000
Property Type Single Family Home
Sub Type Detached
Listing Status Sold
Purchase Type For Sale
Square Footage 2,362 sqft
Price per Sqft $154
Subdivision Mill Run
MLS Listing ID 1000077154
Sold Date 08/07/17
Style Colonial
Bedrooms 4
Full Baths 2
Half Baths 1
HOA Y/N N
Abv Grd Liv Area 2,362
Originating Board TREND
Year Built 1969
Annual Tax Amount $8,117
Tax Year 2016
Lot Size 0.251 Acres
Acres 0.25
Lot Dimensions 75X146
Property Description
Absolutely stunning home in the desirable community of Mill Run. Gleaming oak hardwood floors greet you as you enter and are throughout the entire home. In the living room there is custom crown molding and shadow-box molding, plus LED overhead lighting. Step into the dining room with more crown molding, LED lighting and a french door to the custom patio. The eat-in kitchen will delight the chef in your household with premium cabinets (soft close), granite counter tops, LED overhead lighting, large pantry, gas cooking and more - this kitchen remodel was completed in 2009 with extra cabinets and granite counter under the picture window. Off the eat-in kitchen is the family room which was re-configured to add 2 Anderson french doors which grace each side of the updated brick fireplace - LED lighting and a built-in bookcase are included in this living space. Completing the first floor is the large laundry room and powder room. Step out back to your private oasis of a custom cedar deck, custom benches with flower boxes, a paver patio and paver walkways. The extensive landscaping has numerous perennials (hydrangeas, azalas, hostas, daisies). There is a 35-year architectural roof installed in 1997; low maintenance vinyl siding in 2003; Anderson tilt-to-clean windows installed 2003; dusk to dawn LED lights at each door; plus extra reflective foam installed throughout entire house. Back inside and up to the 2nd floor is the master bedroom and updated bath plus a custom walk-in closet to die for; 3 more bedrooms and updated bath complete the 2nd floor. Note that thru the master bedroom closet is a small door that leads to a huge storage area! The basement has perimeter drain; indoor and outdoor sump pump; new de-humidifier; new floor and lighting. Please note that the garage walls have all new insulation, plus there's a workbench and shelving. This home is in move-in condition with all the big ticket items taken care of - you simply have to unpack your bags and enjoy. The location of Mill Run is convenient to award winning doctors and hospitals, great schools, good shopping and restaurants too. Within walking distance is the Ramblewood Country Club with a bike path right to the swim pool with discounted private swim club memberships available. You must come and see all this home has to offer you and your family. You will not be disappointed. Contracts out - showings for back-up purposes only.
Location
State NJ
County Burlington
Area Mount Laurel Twp (20324)
Zoning RES
Rooms
Other Rooms Living Room, Dining Room, Primary Bedroom, Bedroom 2, Bedroom 3, Kitchen, Family Room, Bedroom 1, Laundry, Other, Attic
Basement Full, Unfinished
Interior
Interior Features Butlers Pantry, Kitchen - Eat-In
Hot Water Natural Gas
Heating Gas
Cooling Central A/C
Flooring Wood, Tile/Brick
Fireplaces Number 1
Fireplaces Type Brick, Gas/Propane
Equipment Disposal
Fireplace Y
Appliance Disposal
Heat Source Natural Gas
Laundry Main Floor
Exterior
Exterior Feature Patio(s)
Garage Inside Access, Garage Door Opener
Garage Spaces 5.0
Waterfront N
Water Access N
Roof Type Pitched
Accessibility None
Porch Patio(s)
Parking Type Driveway, Attached Garage, Other
Attached Garage 2
Total Parking Spaces 5
Garage Y
Building
Lot Description Rear Yard
Story 2
Sewer Public Sewer
Water Public
Architectural Style Colonial
Level or Stories 2
Additional Building Above Grade
New Construction N
Schools
School District Mount Laurel Township Public Schools
Others
Senior Community No
Tax ID 24-01006 03-00002
Ownership Fee Simple
Read Less Info
Want to know what your home might be worth? Contact us for a FREE valuation!

Our team is ready to help you sell your home for the highest possible price ASAP

Bought with Bonnie Schwartz • BHHS Fox & Roach-Cherry Hill

"My job is to find and attract mastery-based agents to the office, protect the culture, and make sure everyone is happy! "







