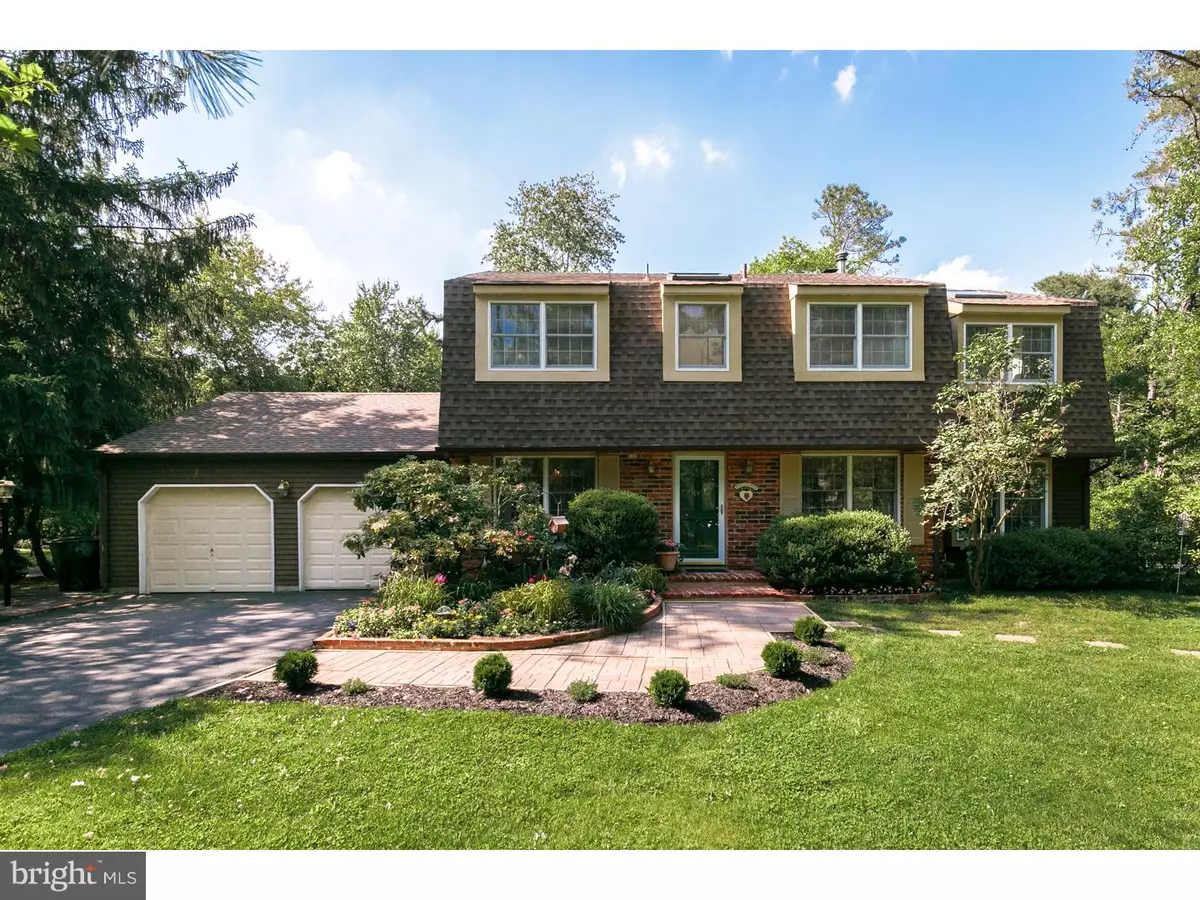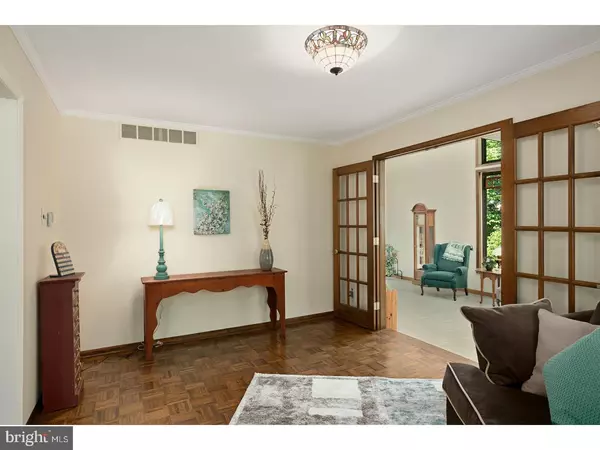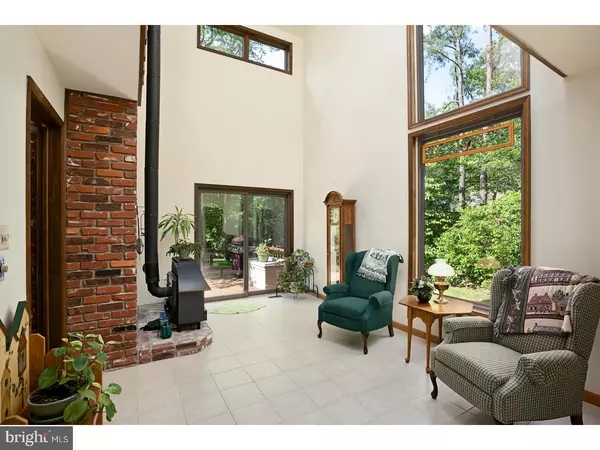$328,000
$330,000
0.6%For more information regarding the value of a property, please contact us for a free consultation.
4 Beds
3 Baths
2,151 SqFt
SOLD DATE : 07/27/2017
Key Details
Sold Price $328,000
Property Type Single Family Home
Sub Type Detached
Listing Status Sold
Purchase Type For Sale
Square Footage 2,151 sqft
Price per Sqft $152
Subdivision Sherwood Forest
MLS Listing ID 1000075870
Sold Date 07/27/17
Style Dutch
Bedrooms 4
Full Baths 2
Half Baths 1
HOA Fees $18/ann
HOA Y/N Y
Abv Grd Liv Area 2,151
Originating Board TREND
Year Built 1976
Annual Tax Amount $8,593
Tax Year 2016
Lot Size 0.480 Acres
Acres 0.48
Lot Dimensions IRREGULAR
Property Description
Nestled among the trees on a quiet cul de sac court, this traditional home in Sherwood Forest offers peaceful living in a tranquil setting. Classically designed to appeal to a wide variety of tastes, but with a few features to set it apart, this home is truly one of a kind. The unique floor plan creates great flow throughout the main floor, which is ideal for entertaining. French doors in the formal living room lead to the amazing step down sun room with two story views of the lushly landscaped backyard. Floor to ceiling windows truly bring the outdoors in while the wood stove keeps the room feeling cozy and inviting. The family room is just as inviting with beamed ceilings, wood paneled walls and a second wood stove with brick hearth. A wall of sliding doors lead to the three tiered deck which you can also access from the kitchen. From here you can admire the variety of shrubbery and specimen plantings; there could not be a better spot to enjoy your morning cup of coffee. Start your day right with a hearty breakfast in the large eat-in kitchen which offers plenty of storage, a newer Bosch electric range and microwave. Enjoy a snack while catching the game from the storage buffet/bar with room for stools. Just off the kitchen are the pantry, powder room and laundry room with back yard access. Upstairs, the master bedroom suite features double closets, a recessed window, and neutral carpets. Sunshine floods the master bathroom with natural light, perfect for applying makeup! Just beyond the french doors is the loft that overlooks the two story sun room. It is an extraordinary space to unwind, read a book, and gaze at the treetops. The three additional bedrooms each offer neutral carpets, ceiling fans with lights, closet storage and access to the full hall bath. In addition, the heating and air conditioning are brand new! The community offers swimming and fishing lakes, tennis courts, basketball courts, outdoor kitchen, and gazebos for social gatherings. Come and see all that this home and community have to offer. You won't be disappointed.
Location
State NJ
County Burlington
Area Medford Twp (20320)
Zoning RES
Rooms
Other Rooms Living Room, Dining Room, Primary Bedroom, Bedroom 2, Bedroom 3, Kitchen, Family Room, Bedroom 1, Laundry, Other, Attic
Interior
Interior Features Primary Bath(s), Butlers Pantry, Skylight(s), Ceiling Fan(s), Exposed Beams, Kitchen - Eat-In
Hot Water Electric
Heating Gas, Forced Air, Programmable Thermostat
Cooling Central A/C
Flooring Wood, Fully Carpeted, Tile/Brick
Fireplaces Number 2
Fireplaces Type Brick
Equipment Built-In Range, Oven - Self Cleaning, Dishwasher, Refrigerator, Built-In Microwave
Fireplace Y
Window Features Bay/Bow,Replacement
Appliance Built-In Range, Oven - Self Cleaning, Dishwasher, Refrigerator, Built-In Microwave
Heat Source Natural Gas
Laundry Main Floor
Exterior
Exterior Feature Deck(s)
Parking Features Inside Access
Garage Spaces 5.0
Utilities Available Cable TV
Amenities Available Tennis Courts, Tot Lots/Playground
Water Access N
Roof Type Shingle
Accessibility None
Porch Deck(s)
Attached Garage 2
Total Parking Spaces 5
Garage Y
Building
Lot Description Corner, Cul-de-sac, Trees/Wooded
Story 2
Sewer Public Sewer
Water Public
Architectural Style Dutch
Level or Stories 2
Additional Building Above Grade
Structure Type Cathedral Ceilings
New Construction N
Schools
Elementary Schools Milton H Allen
Middle Schools Medford Township Memorial
School District Medford Township Public Schools
Others
HOA Fee Include Common Area Maintenance,Pool(s)
Senior Community No
Tax ID 20-02703 02-00007
Ownership Fee Simple
Read Less Info
Want to know what your home might be worth? Contact us for a FREE valuation!

Our team is ready to help you sell your home for the highest possible price ASAP

Bought with Jeannine MacBride • BHHS Fox & Roach-Moorestown
"My job is to find and attract mastery-based agents to the office, protect the culture, and make sure everyone is happy! "







