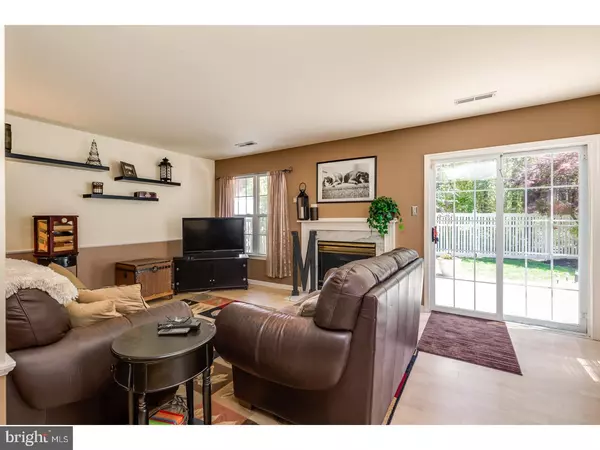$258,000
$264,500
2.5%For more information regarding the value of a property, please contact us for a free consultation.
3 Beds
4 Baths
1,924 SqFt
SOLD DATE : 07/28/2017
Key Details
Sold Price $258,000
Property Type Townhouse
Sub Type Interior Row/Townhouse
Listing Status Sold
Purchase Type For Sale
Square Footage 1,924 sqft
Price per Sqft $134
Subdivision Forest Glen
MLS Listing ID 1000075336
Sold Date 07/28/17
Style Colonial
Bedrooms 3
Full Baths 2
Half Baths 2
HOA Fees $41/mo
HOA Y/N Y
Abv Grd Liv Area 1,924
Originating Board TREND
Year Built 2000
Annual Tax Amount $6,555
Tax Year 2016
Lot Size 3,920 Sqft
Acres 0.09
Lot Dimensions 0X0
Property Description
Absolutely breathtaking, MOVE IN READY, three story END UNIT town-home located in the desirable "Forest Glen" section of Evesham Township. This beautiful home has been meticulously maintained and offers spacious rooms throughout. Begin your tour on the lower level which features a half bath, garage access and a large family room featuring a marble surround gas fireplace, laminate flooring, neutral paint, and a slider leading to your back yard oasis. The yard is surrounded by beautiful shrubs & trees and a newer white vinyl privacy fence. Head upstairs to the main level which boasts a large living /dining combo with hardwood flooring, neutral paint, recessed lighting and a half bath. The kitchen offers white cabinetry, granite, tile backsplash, Center Island, pantry, newer stainless steel appliance package, and a sliding glass door leading to the deck which overlooks the breathtaking wooded lot. Upstairs you will find the master suite which offers a walk in closet and full bath. Two additional bedrooms, a second full bath, washer and dryer conveniently located on this level-no steps to carry your laundry. The "Barton Run" Community offers a pool with optional membership, tennis, and a playground. All of this and conveniently located to shopping, restaurants, major roadways, shore points, award winning school district and the list goes on and on?.. WHAT ARE YOU WAITING FOR, DO NOT HESITATE OR THIS ONE WILL SAY SOLD!!!!
Location
State NJ
County Burlington
Area Evesham Twp (20313)
Zoning RD-1
Rooms
Other Rooms Living Room, Dining Room, Primary Bedroom, Bedroom 2, Kitchen, Family Room, Bedroom 1, Other, Attic
Interior
Interior Features Primary Bath(s), Kitchen - Island, Ceiling Fan(s), Attic/House Fan, Stall Shower, Kitchen - Eat-In
Hot Water Natural Gas
Heating Gas, Forced Air
Cooling Central A/C
Flooring Wood, Fully Carpeted, Vinyl
Fireplaces Number 1
Fireplaces Type Marble, Gas/Propane
Equipment Oven - Self Cleaning, Dishwasher, Disposal, Energy Efficient Appliances, Built-In Microwave
Fireplace Y
Window Features Energy Efficient
Appliance Oven - Self Cleaning, Dishwasher, Disposal, Energy Efficient Appliances, Built-In Microwave
Heat Source Natural Gas
Laundry Upper Floor
Exterior
Exterior Feature Deck(s), Patio(s)
Garage Inside Access, Garage Door Opener
Garage Spaces 4.0
Fence Other
Utilities Available Cable TV
Amenities Available Swimming Pool, Tennis Courts, Tot Lots/Playground
Waterfront N
Water Access N
Roof Type Pitched,Shingle
Accessibility None
Porch Deck(s), Patio(s)
Parking Type On Street, Driveway, Attached Garage, Other
Attached Garage 1
Total Parking Spaces 4
Garage Y
Building
Lot Description Level, Front Yard, Rear Yard, SideYard(s)
Story 3+
Foundation Slab
Sewer Public Sewer
Water Public
Architectural Style Colonial
Level or Stories 3+
Additional Building Above Grade
New Construction N
Schools
Elementary Schools Rice
Middle Schools Marlton
School District Evesham Township
Others
HOA Fee Include Pool(s),Common Area Maintenance,Trash
Senior Community No
Tax ID 13-00044 26-00031
Ownership Fee Simple
Acceptable Financing Conventional, VA, FHA 203(b)
Listing Terms Conventional, VA, FHA 203(b)
Financing Conventional,VA,FHA 203(b)
Read Less Info
Want to know what your home might be worth? Contact us for a FREE valuation!

Our team is ready to help you sell your home for the highest possible price ASAP

Bought with Christopher D Bate • Keller Williams Realty - Moorestown

"My job is to find and attract mastery-based agents to the office, protect the culture, and make sure everyone is happy! "







