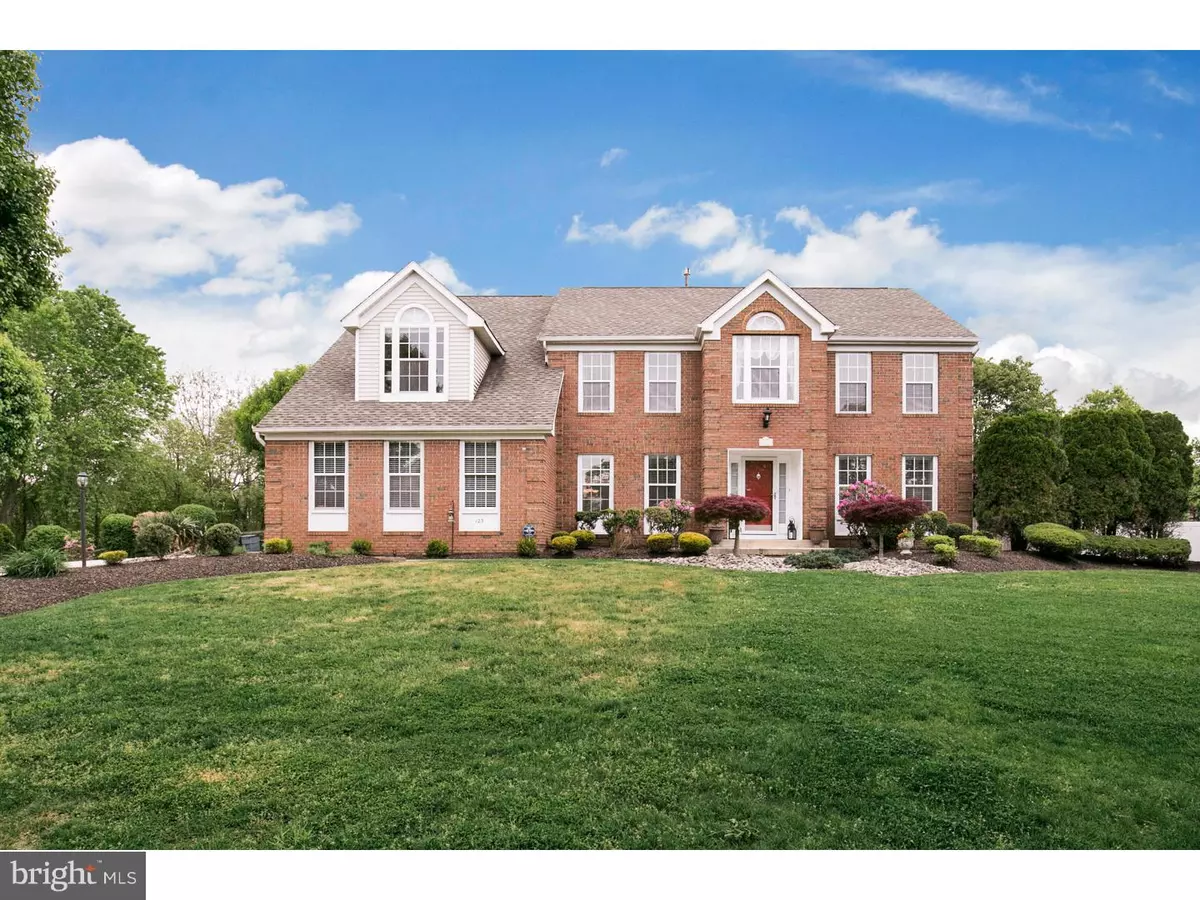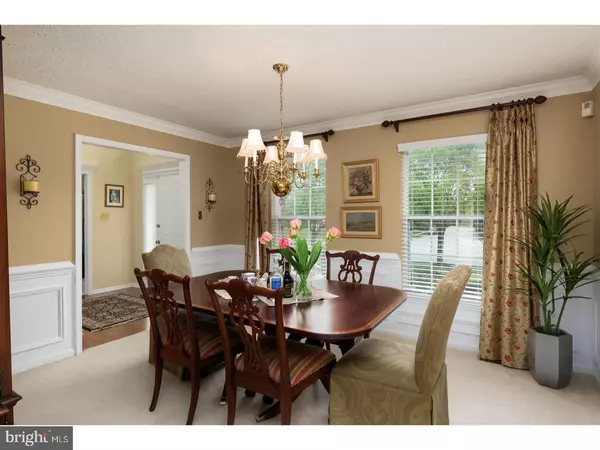$480,000
$469,000
2.3%For more information regarding the value of a property, please contact us for a free consultation.
4 Beds
3 Baths
2,888 SqFt
SOLD DATE : 08/17/2017
Key Details
Sold Price $480,000
Property Type Single Family Home
Sub Type Detached
Listing Status Sold
Purchase Type For Sale
Square Footage 2,888 sqft
Price per Sqft $166
Subdivision Saratoga Farms
MLS Listing ID 1000075318
Sold Date 08/17/17
Style Colonial
Bedrooms 4
Full Baths 2
Half Baths 1
HOA Y/N N
Abv Grd Liv Area 2,888
Originating Board TREND
Year Built 1991
Annual Tax Amount $12,132
Tax Year 2016
Lot Size 0.997 Acres
Acres 1.0
Property Description
Gorgeous Calvert model in the desirable Saratoga Farms neighborhood. This brick front with side car entrance will draw you in. Professionally landscaped lawn with sprinkler, matured trees and newer roof, hvac, hot water. Enter through the doors to hardwood floors in the foyer,and throughout. A formal living room, dining room with shadow boxing, crown moldings and neutral paint and carpet is elegant and tasteful. The two story family room with a marble gas fireplace, with plenty of sunlight through the skylights with the vaulted ceiling. The perfect office sits off the family room. The kitchen is spacious, with a center island and newer appliances. A powder room, utlity room of the kitchen complete the first floor. Off the kitchen is a three season room that you will quickly decide is where you want to spend warm summer evenings looking out to the perfect entertaining yard with an inground pool and wooded privacy. Fall evenings or morning coffees are meant to be right here. It will be hard, but come in and go to the second floor you will find a large master suite with a neutral decor. The master bath has a jacuzzi tub, double vanity, walk in closet and sitting area. Three additional spacious bedrooms and a large main bath complete the second floor. This is a must see for your list. Close to major highways, shopping, and restaurants. Enjoy the wonderful scenery!
Location
State NJ
County Burlington
Area Mount Laurel Twp (20324)
Zoning RES
Rooms
Other Rooms Living Room, Dining Room, Primary Bedroom, Bedroom 2, Bedroom 3, Kitchen, Family Room, Bedroom 1, Other, Attic
Interior
Interior Features Primary Bath(s), Kitchen - Island, Butlers Pantry, Skylight(s), Ceiling Fan(s), WhirlPool/HotTub, Sprinkler System, Wet/Dry Bar, Stall Shower, Kitchen - Eat-In
Hot Water Natural Gas
Heating Gas, Forced Air
Cooling Central A/C
Flooring Wood, Fully Carpeted, Tile/Brick
Fireplaces Number 1
Fireplaces Type Marble, Gas/Propane
Equipment Cooktop, Built-In Range, Oven - Wall, Oven - Double, Oven - Self Cleaning, Dishwasher, Disposal, Energy Efficient Appliances
Fireplace Y
Window Features Bay/Bow
Appliance Cooktop, Built-In Range, Oven - Wall, Oven - Double, Oven - Self Cleaning, Dishwasher, Disposal, Energy Efficient Appliances
Heat Source Natural Gas
Laundry Main Floor
Exterior
Exterior Feature Deck(s)
Parking Features Garage Door Opener
Garage Spaces 5.0
Fence Other
Pool In Ground
Utilities Available Cable TV
Water Access N
Roof Type Pitched,Shingle
Accessibility None
Porch Deck(s)
Attached Garage 2
Total Parking Spaces 5
Garage Y
Building
Lot Description Trees/Wooded, Front Yard, Rear Yard, SideYard(s)
Story 2
Foundation Concrete Perimeter
Sewer Public Sewer
Water Public
Architectural Style Colonial
Level or Stories 2
Additional Building Above Grade
Structure Type Cathedral Ceilings,9'+ Ceilings
New Construction N
Schools
Middle Schools Thomas E. Harrington
School District Mount Laurel Township Public Schools
Others
Senior Community No
Tax ID 24-00805 02-00034
Ownership Fee Simple
Security Features Security System
Acceptable Financing Conventional, VA, FHA 203(b)
Listing Terms Conventional, VA, FHA 203(b)
Financing Conventional,VA,FHA 203(b)
Read Less Info
Want to know what your home might be worth? Contact us for a FREE valuation!

Our team is ready to help you sell your home for the highest possible price ASAP

Bought with Donna M Halgas • Long & Foster Real Estate, Inc.
"My job is to find and attract mastery-based agents to the office, protect the culture, and make sure everyone is happy! "







